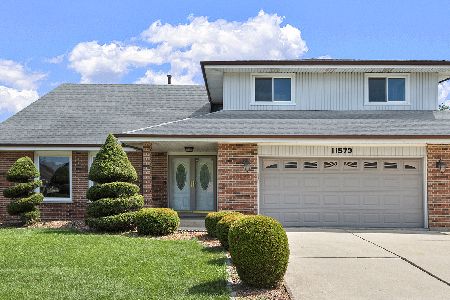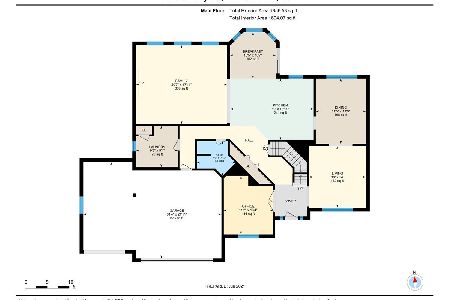11540 Kiley Lane, Orland Park, Illinois 60467
$375,000
|
Sold
|
|
| Status: | Closed |
| Sqft: | 2,144 |
| Cost/Sqft: | $173 |
| Beds: | 3 |
| Baths: | 2 |
| Year Built: | 1999 |
| Property Taxes: | $6,759 |
| Days On Market: | 3899 |
| Lot Size: | 0,00 |
Description
Wow!! Like New Construction!! Brand New: Custom Kitchen W/Granite Tops, High End Stainless Appls., 42" Cabs, Center Island, Bar, Gleaming Hard Wood Flrs Through-out, Baths All Ceramic W/New Fixtures & Vanities, New Furnace, Roof Just 2 yrs, New Front Door. Approx. 100K in Updates! Lrg Bsmnt Plumbed For Extra Bath, New Front Load Washer/Dryer. Huge Bright Family Room W/Vaulted Ceiling & Fireplace!! Turn Key Home!!!
Property Specifics
| Single Family | |
| — | |
| Ranch | |
| 1999 | |
| Full | |
| RANCH | |
| No | |
| — |
| Cook | |
| Orland Woods | |
| 0 / Not Applicable | |
| None | |
| Lake Michigan | |
| Public Sewer | |
| 08888170 | |
| 27312060040000 |
Property History
| DATE: | EVENT: | PRICE: | SOURCE: |
|---|---|---|---|
| 27 May, 2015 | Sold | $375,000 | MRED MLS |
| 14 Apr, 2015 | Under contract | $369,900 | MRED MLS |
| 10 Apr, 2015 | Listed for sale | $369,900 | MRED MLS |
Room Specifics
Total Bedrooms: 3
Bedrooms Above Ground: 3
Bedrooms Below Ground: 0
Dimensions: —
Floor Type: Hardwood
Dimensions: —
Floor Type: Hardwood
Full Bathrooms: 2
Bathroom Amenities: Whirlpool,Separate Shower
Bathroom in Basement: 1
Rooms: No additional rooms
Basement Description: Bathroom Rough-In
Other Specifics
| 3 | |
| Concrete Perimeter | |
| Concrete | |
| Patio, Storms/Screens | |
| Fenced Yard,Landscaped | |
| 85 X 125 X 85 X 125 | |
| — | |
| Full | |
| Vaulted/Cathedral Ceilings, Skylight(s), Hardwood Floors, First Floor Bedroom, First Floor Laundry, First Floor Full Bath | |
| Range, Microwave, Dishwasher, High End Refrigerator, Washer, Dryer, Stainless Steel Appliance(s) | |
| Not in DB | |
| Park, Curbs, Sidewalks, Street Lights, Street Paved | |
| — | |
| — | |
| Wood Burning, Attached Fireplace Doors/Screen |
Tax History
| Year | Property Taxes |
|---|---|
| 2015 | $6,759 |
Contact Agent
Nearby Similar Homes
Nearby Sold Comparables
Contact Agent
Listing Provided By
RE/MAX Synergy






