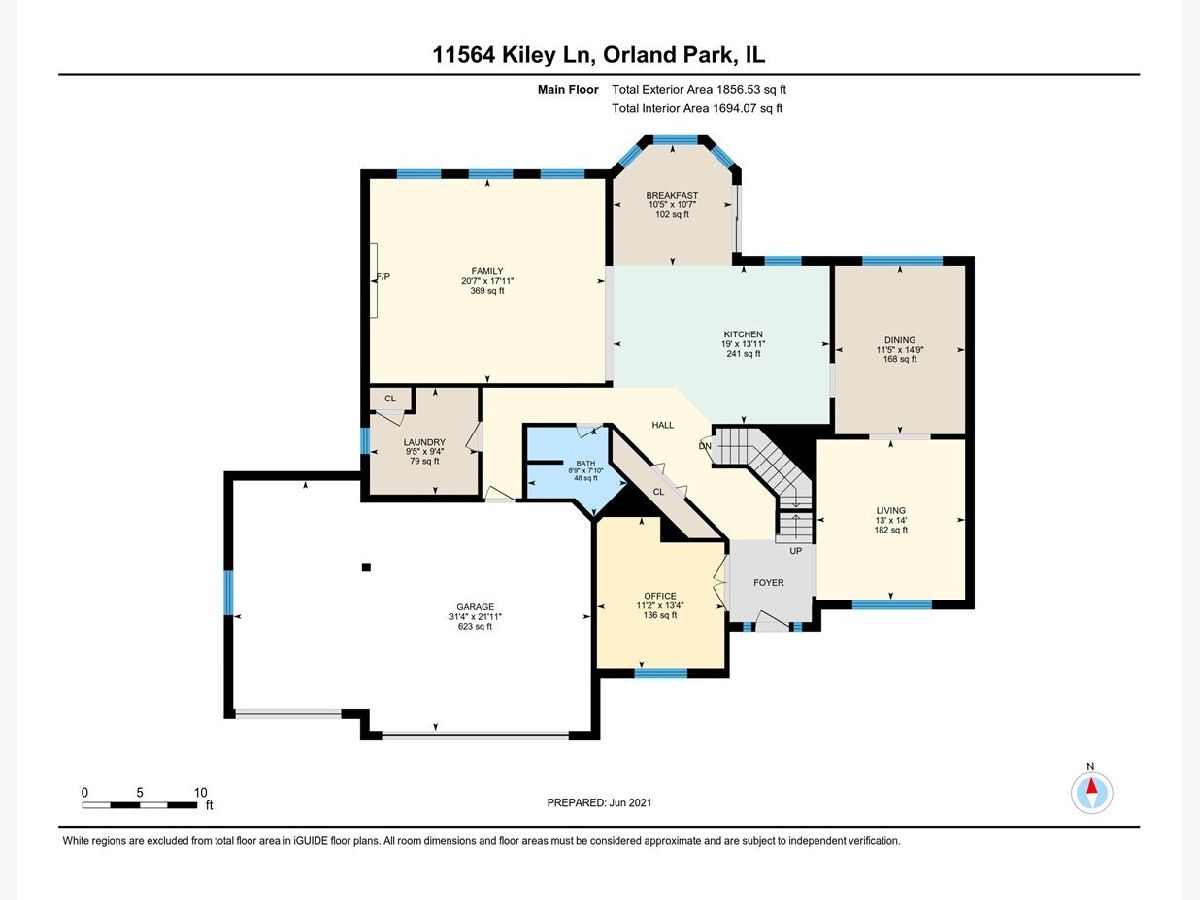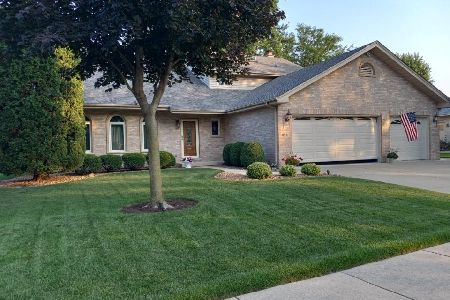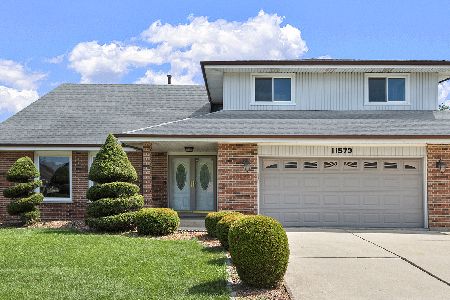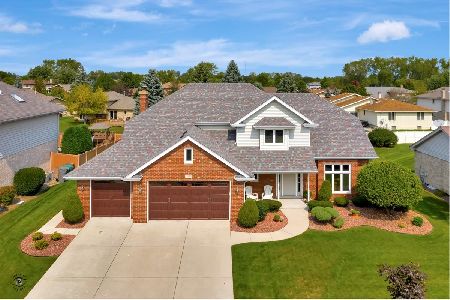11564 Kiley Lane, Orland Park, Illinois 60467
$559,900
|
Sold
|
|
| Status: | Closed |
| Sqft: | 4,564 |
| Cost/Sqft: | $123 |
| Beds: | 4 |
| Baths: | 4 |
| Year Built: | 1998 |
| Property Taxes: | $7,095 |
| Days On Market: | 1648 |
| Lot Size: | 0,17 |
Description
Original owners of 23 years are ready to give up this red brick stunner. Come and see this spacious and immaculate 5 bedroom, 3.1 bathroom home in prime Orland Park location. Prepare to be awed as you're greeted at the front door by a soaring 19' tray ceiling. The main level boasts hardwood flooring, updated kitchen with large eat-in area, family room with 17' ceilings and 2 story gas fireplace, formal living and dining rooms, private office space with classic french doors, a full bathroom and laundry. Step outside the back door to a beautiful backyard oasis complete with brick paver patio and professional landscaping. Make your way upstairs and through the double door entry into your master suite with tray ceilings, custom California walk-in closet, and ensuite bathroom with separate jetted tub and dual sinks. Three additional large bedrooms all with custom California closets and a full hallway bath with skylight round out the upstairs. That's not all, this home has a full finished basement with an additional bedroom, half bath, wet bar, large rec areas, and tons of storage. The icing on the cake is professional uplighting on the exterior of the home, making it shine any time of day. Updates include kitchen (roughly 10 years old), new dual zoned HVAC and sliding glass door (2018), new roof, new garage doors, and new 75-gallon hot water heater (2019). Orland Woods Subdivision is close to tons of shopping, dining, and entertainment. The home is conveniently located across the street from Orland Woods Park with 9 acres to roam and a playground. A commuters dream with less than 1 mile to Metra SWS 179th Street, less than 6 miles to Metra Rock Island at Hickory Creek, and minutes to I80 and I355. Top-rated school Districts 135 & 230.
Property Specifics
| Single Family | |
| — | |
| — | |
| 1998 | |
| Full | |
| — | |
| No | |
| 0.17 |
| Cook | |
| — | |
| — / Not Applicable | |
| None | |
| Lake Michigan,Public | |
| Public Sewer | |
| 11156529 | |
| 27312060010000 |
Nearby Schools
| NAME: | DISTRICT: | DISTANCE: | |
|---|---|---|---|
|
Grade School
Meadow Ridge School |
135 | — | |
|
Middle School
Century Junior High School |
135 | Not in DB | |
|
High School
Carl Sandburg High School |
230 | Not in DB | |
Property History
| DATE: | EVENT: | PRICE: | SOURCE: |
|---|---|---|---|
| 15 Sep, 2021 | Sold | $559,900 | MRED MLS |
| 20 Jul, 2021 | Under contract | $559,900 | MRED MLS |
| 15 Jul, 2021 | Listed for sale | $559,900 | MRED MLS |






































Room Specifics
Total Bedrooms: 5
Bedrooms Above Ground: 4
Bedrooms Below Ground: 1
Dimensions: —
Floor Type: Carpet
Dimensions: —
Floor Type: Carpet
Dimensions: —
Floor Type: Carpet
Dimensions: —
Floor Type: —
Full Bathrooms: 4
Bathroom Amenities: Whirlpool
Bathroom in Basement: 1
Rooms: Bedroom 5,Eating Area,Office,Recreation Room
Basement Description: Finished,Crawl,Rec/Family Area
Other Specifics
| 3 | |
| Concrete Perimeter | |
| Concrete | |
| Brick Paver Patio, Storms/Screens | |
| Landscaped,Outdoor Lighting,Sidewalks,Streetlights | |
| 84X120 | |
| — | |
| Full | |
| Vaulted/Cathedral Ceilings, Skylight(s), Bar-Wet, Hardwood Floors, First Floor Laundry, First Floor Full Bath, Walk-In Closet(s), Open Floorplan, Some Carpeting, Drapes/Blinds, Granite Counters | |
| Range, Microwave, Dishwasher, Refrigerator, Freezer, Washer, Dryer, Disposal, Stainless Steel Appliance(s), Wine Refrigerator, Gas Cooktop, Gas Oven | |
| Not in DB | |
| Park, Sidewalks, Street Lights, Street Paved | |
| — | |
| — | |
| Gas Log, Gas Starter |
Tax History
| Year | Property Taxes |
|---|---|
| 2021 | $7,095 |
Contact Agent
Nearby Similar Homes
Nearby Sold Comparables
Contact Agent
Listing Provided By
Keller Williams Preferred Rlty








