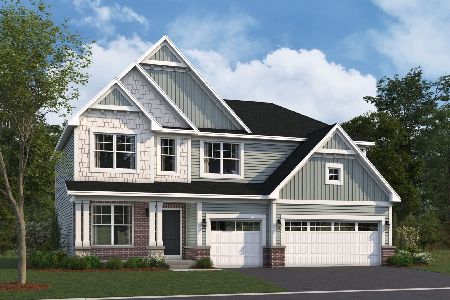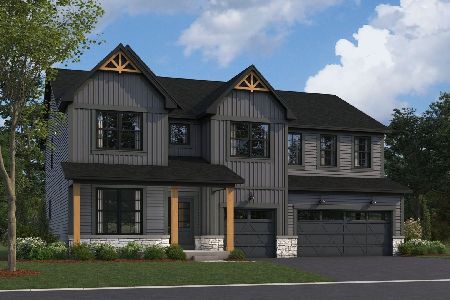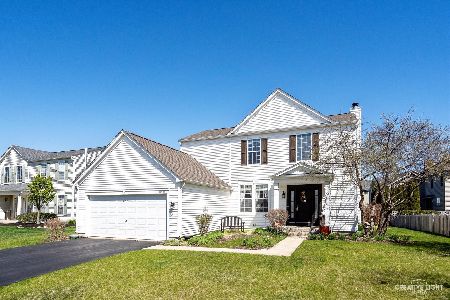11541 Glenn Circle, Plainfield, Illinois 60585
$290,000
|
Sold
|
|
| Status: | Closed |
| Sqft: | 2,332 |
| Cost/Sqft: | $126 |
| Beds: | 4 |
| Baths: | 3 |
| Year Built: | 2004 |
| Property Taxes: | $8,450 |
| Days On Market: | 3480 |
| Lot Size: | 0,22 |
Description
Fantastic Updated Move In Ready Auburn Lakes Home! Beautiful Serene View of the Pond with Fully Fenced in Backyard & Stone Patio! Pottery Barn Style Throughout! Large Open Floor Plan with Formal Living Room and Dining Room Combo. Lots of Windows w/Tons of Sunlight! Upgraded White Kitchen w/42" Cabinets, Breakfast Bar & Separate Eat in Area! Wonderful Family Room Opens into Kitchen. Great for Entertaining! 1st Floor Den. Mudroom & Laundry on 1st Flr. Master Bedroom Suite w/ Large Walk in Closet, Sep. Shower & Soaking Tub! Finished Basement w/NEW PLANK FLOORING! Professionally Landscaped with Additional Vegetable Garden. Nothing to do but Move In!
Property Specifics
| Single Family | |
| — | |
| — | |
| 2004 | |
| Full | |
| — | |
| No | |
| 0.22 |
| Will | |
| — | |
| 330 / Annual | |
| Other | |
| Public | |
| Public Sewer | |
| 09318988 | |
| 0701202020090000 |
Nearby Schools
| NAME: | DISTRICT: | DISTANCE: | |
|---|---|---|---|
|
Grade School
Grande Park Elementary School |
308 | — | |
|
Middle School
Murphy Junior High School |
308 | Not in DB | |
|
High School
Oswego East High School |
308 | Not in DB | |
Property History
| DATE: | EVENT: | PRICE: | SOURCE: |
|---|---|---|---|
| 2 Apr, 2010 | Sold | $247,500 | MRED MLS |
| 29 Jan, 2010 | Under contract | $255,000 | MRED MLS |
| — | Last price change | $259,900 | MRED MLS |
| 3 Aug, 2009 | Listed for sale | $279,900 | MRED MLS |
| 30 Sep, 2016 | Sold | $290,000 | MRED MLS |
| 29 Aug, 2016 | Under contract | $294,000 | MRED MLS |
| 18 Aug, 2016 | Listed for sale | $294,000 | MRED MLS |
Room Specifics
Total Bedrooms: 4
Bedrooms Above Ground: 4
Bedrooms Below Ground: 0
Dimensions: —
Floor Type: Carpet
Dimensions: —
Floor Type: Carpet
Dimensions: —
Floor Type: Carpet
Full Bathrooms: 3
Bathroom Amenities: Separate Shower,Double Sink,Soaking Tub
Bathroom in Basement: 0
Rooms: Recreation Room,Foyer
Basement Description: Finished
Other Specifics
| 2 | |
| Concrete Perimeter | |
| — | |
| — | |
| — | |
| 9619 | |
| — | |
| Full | |
| Wood Laminate Floors, First Floor Laundry | |
| — | |
| Not in DB | |
| — | |
| — | |
| — | |
| — |
Tax History
| Year | Property Taxes |
|---|---|
| 2010 | $6,468 |
| 2016 | $8,450 |
Contact Agent
Nearby Similar Homes
Nearby Sold Comparables
Contact Agent
Listing Provided By
Redfin Corporation










