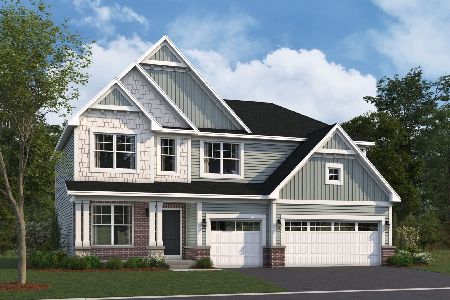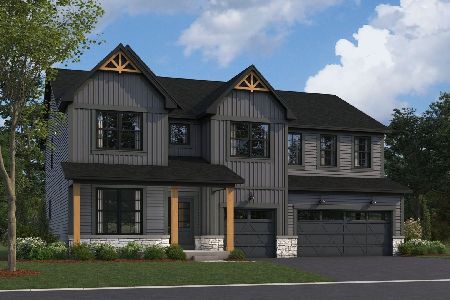11543 Glenn Circle, Plainfield, Illinois 60585
$210,000
|
Sold
|
|
| Status: | Closed |
| Sqft: | 0 |
| Cost/Sqft: | — |
| Beds: | 3 |
| Baths: | 4 |
| Year Built: | 2004 |
| Property Taxes: | $7,280 |
| Days On Market: | 5771 |
| Lot Size: | 0,21 |
Description
For the buyers that want everything! Prime location w/water views! Gourmet kit w/ corian counters, cherry cabs, SS appl, center island & ceramic flrs. Fam room w/gleaming hdwd flrs & brick fp. Master has vaulted ceilings & lux bath w/dbl bowl vanity, soaker tub/sep shower, ceramic & lrg walk-in. Fin bsmt w/bath. Outdoor liv space w/all seasons rm, lrg deck w/built in hot tub, fenced yard & sprinkler system!
Property Specifics
| Single Family | |
| — | |
| Traditional | |
| 2004 | |
| Full | |
| PINEBROOK | |
| Yes | |
| 0.21 |
| Will | |
| Auburn Lakes | |
| 250 / Annual | |
| Insurance,Other | |
| Lake Michigan | |
| Public Sewer, Sewer-Storm | |
| 07526682 | |
| 0701202020080000 |
Nearby Schools
| NAME: | DISTRICT: | DISTANCE: | |
|---|---|---|---|
|
Grade School
Homestead Elementary School |
308 | — | |
|
Middle School
Bednarcik Junior High School |
308 | Not in DB | |
|
High School
Oswego East High School |
308 | Not in DB | |
Property History
| DATE: | EVENT: | PRICE: | SOURCE: |
|---|---|---|---|
| 12 Nov, 2008 | Sold | $240,000 | MRED MLS |
| 2 Oct, 2008 | Under contract | $270,000 | MRED MLS |
| — | Last price change | $289,500 | MRED MLS |
| 17 Apr, 2008 | Listed for sale | $319,900 | MRED MLS |
| 14 Apr, 2011 | Sold | $210,000 | MRED MLS |
| 4 Mar, 2011 | Under contract | $215,000 | MRED MLS |
| — | Last price change | $240,000 | MRED MLS |
| 11 May, 2010 | Listed for sale | $262,500 | MRED MLS |
| 13 Jun, 2016 | Sold | $268,000 | MRED MLS |
| 26 Apr, 2016 | Under contract | $269,000 | MRED MLS |
| 30 Mar, 2016 | Listed for sale | $269,000 | MRED MLS |
| 20 Sep, 2019 | Sold | $308,700 | MRED MLS |
| 16 Aug, 2019 | Under contract | $315,000 | MRED MLS |
| — | Last price change | $325,000 | MRED MLS |
| 1 Aug, 2019 | Listed for sale | $325,000 | MRED MLS |
Room Specifics
Total Bedrooms: 3
Bedrooms Above Ground: 3
Bedrooms Below Ground: 0
Dimensions: —
Floor Type: Carpet
Dimensions: —
Floor Type: Carpet
Full Bathrooms: 4
Bathroom Amenities: Separate Shower,Double Sink
Bathroom in Basement: 1
Rooms: Bonus Room,Recreation Room,Sun Room
Basement Description: Finished
Other Specifics
| 2 | |
| Concrete Perimeter | |
| Asphalt | |
| Deck, Hot Tub | |
| Fenced Yard,Lake Front,Landscaped,Pond(s),Water View | |
| 75 X 120 | |
| Unfinished | |
| Full | |
| Vaulted/Cathedral Ceilings, Hot Tub, Bar-Wet | |
| Range, Microwave, Dishwasher, Refrigerator, Disposal | |
| Not in DB | |
| Sidewalks, Street Lights, Street Paved | |
| — | |
| — | |
| Wood Burning, Attached Fireplace Doors/Screen, Gas Log, Gas Starter |
Tax History
| Year | Property Taxes |
|---|---|
| 2008 | $6,597 |
| 2011 | $7,280 |
| 2016 | $7,389 |
| 2019 | $7,267 |
Contact Agent
Nearby Similar Homes
Nearby Sold Comparables
Contact Agent
Listing Provided By
Coldwell Banker The Real Estate Group









