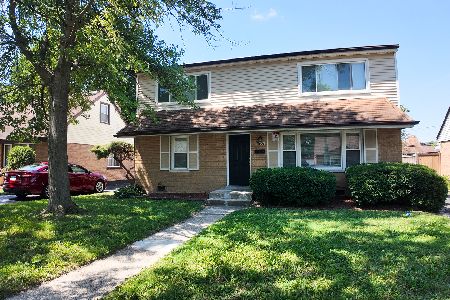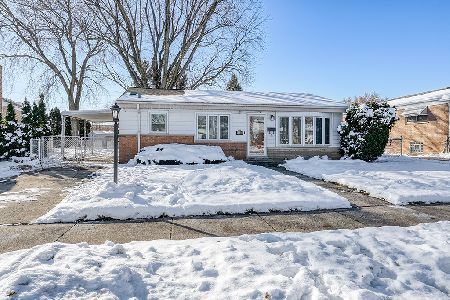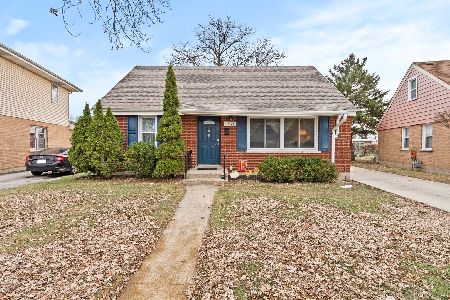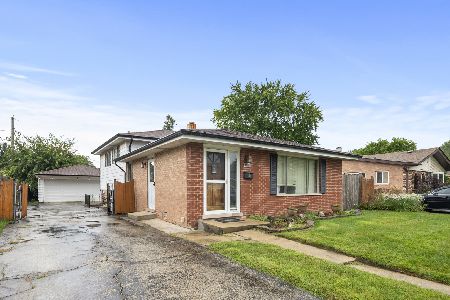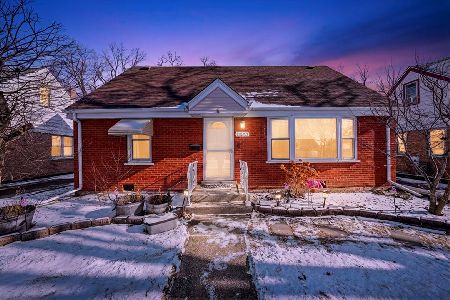11545 Kilbourn Avenue, Alsip, Illinois 60803
$220,000
|
Sold
|
|
| Status: | Closed |
| Sqft: | 1,156 |
| Cost/Sqft: | $186 |
| Beds: | 4 |
| Baths: | 2 |
| Year Built: | 1962 |
| Property Taxes: | $1,787 |
| Days On Market: | 1563 |
| Lot Size: | 0,13 |
Description
Well-kept 4 bedroom 1.5 bath BRICK Cape Cod*Long-term owner has made these upgrades in the past few years: Rear Dormer re-sided 2014*Garage siding is brand new*Tear-off Roof 2007*NEW storm doors, front and back*NEW Furnace & Central Air 2020*Well-maintained asphalt driveway seal-coated regularly*Oak floors throughout the Living Room, hallway & 2 main level bedrooms*Full bath on main level*Generous sized Kitchen has plenty of room for a sizable table for mealtimes*Handy Laundry at the rear of the house*Upstairs there are 2 astonishingly LARGE bedrooms and a handy half bath*Kids can walk to Stony Creek Elementary School AND Prairie Jr High School without crossing ANY busy streets - You can feel good about that*Teens attend Shepard High School in Palos Heights, or nearby Marist High School within walking distance*All furniture is negotiable*This house to be sold "AS-IS"*WELCOME HOME!*
Property Specifics
| Single Family | |
| — | |
| Cape Cod | |
| 1962 | |
| None | |
| CAPE COD | |
| No | |
| 0.13 |
| Cook | |
| David Estates | |
| — / Not Applicable | |
| None | |
| Lake Michigan,Public | |
| Public Sewer | |
| 11248353 | |
| 24223320060000 |
Nearby Schools
| NAME: | DISTRICT: | DISTANCE: | |
|---|---|---|---|
|
Grade School
Stony Creek Elementary School |
126 | — | |
|
Middle School
Prairie Junior High School |
126 | Not in DB | |
Property History
| DATE: | EVENT: | PRICE: | SOURCE: |
|---|---|---|---|
| 1 Dec, 2021 | Sold | $220,000 | MRED MLS |
| 31 Oct, 2021 | Under contract | $214,900 | MRED MLS |
| 16 Oct, 2021 | Listed for sale | $214,900 | MRED MLS |
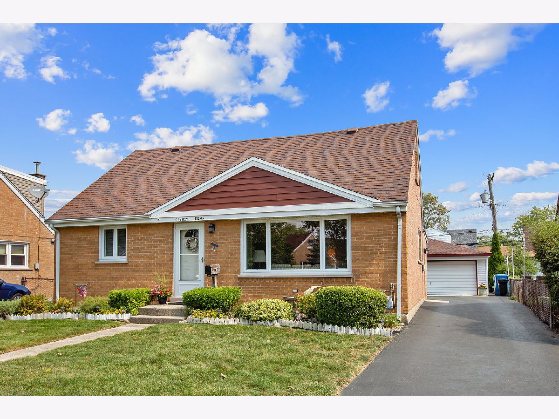
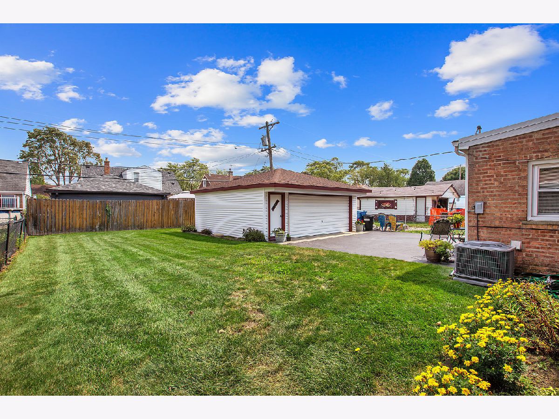
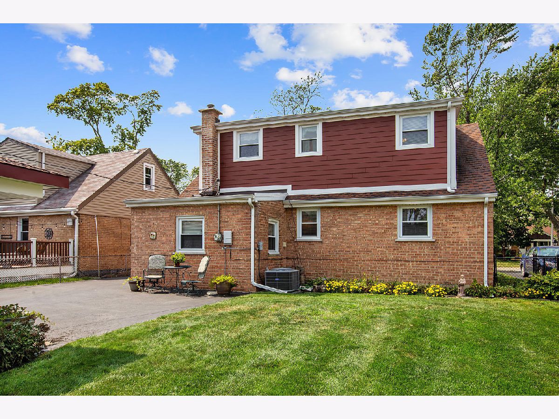
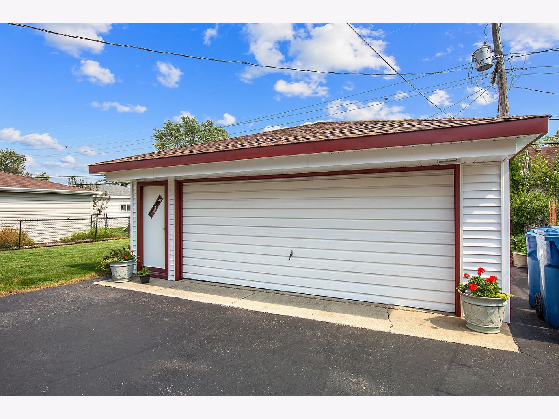
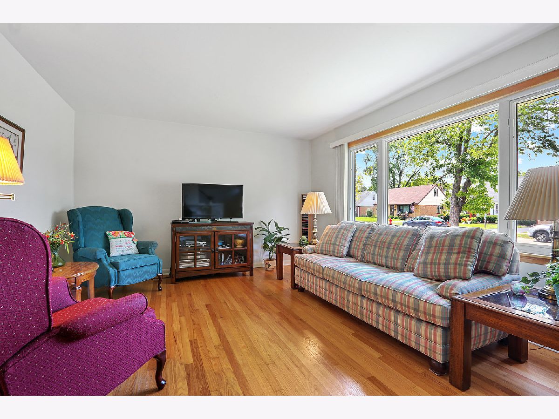
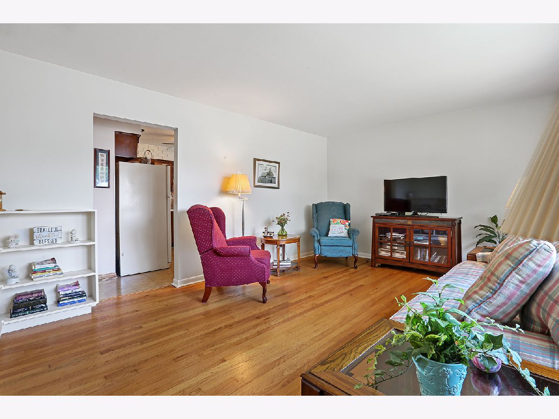
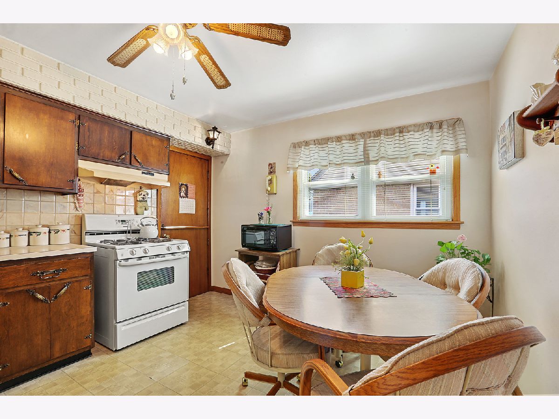
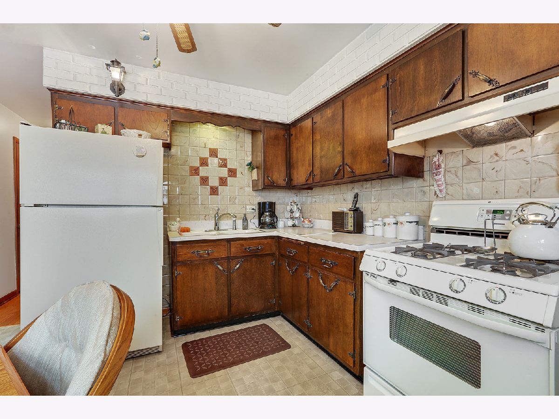
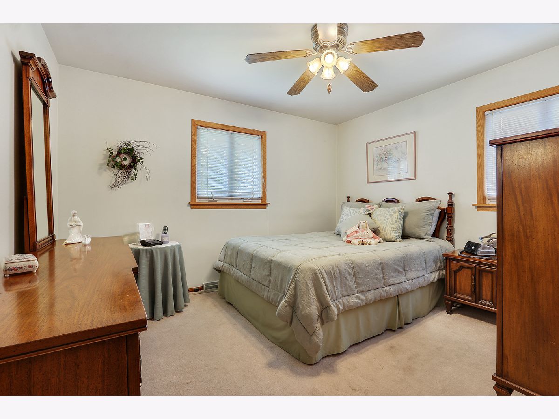
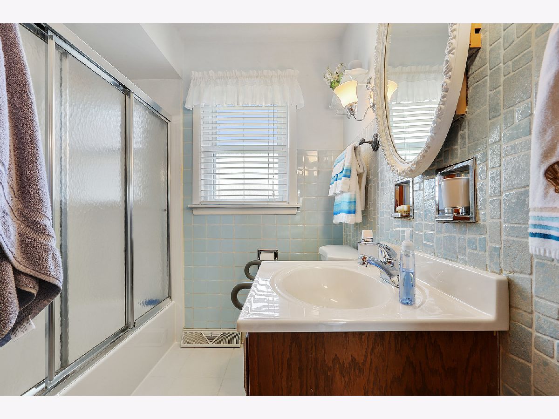
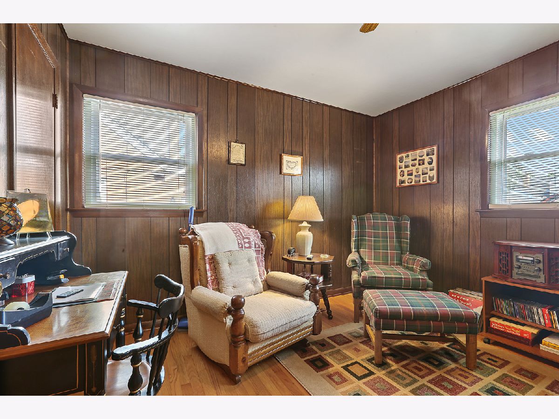
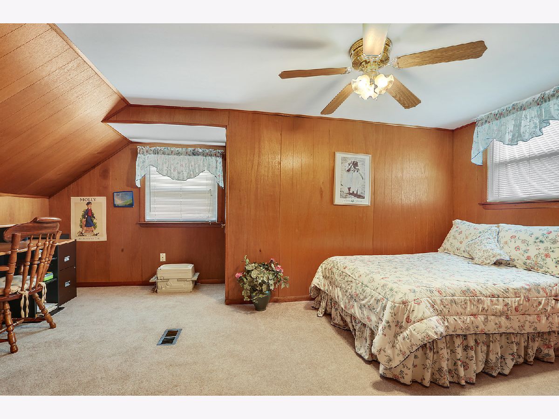
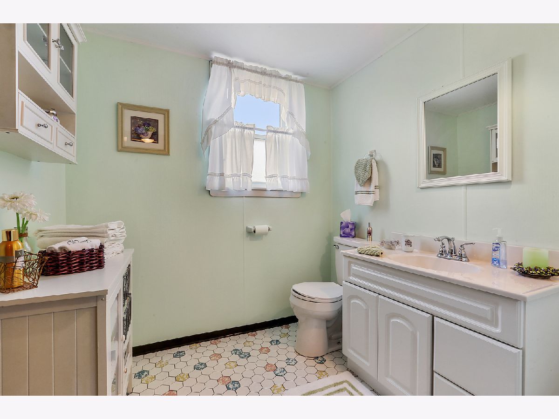
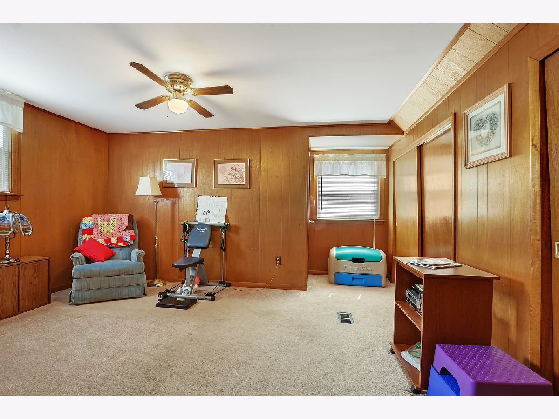
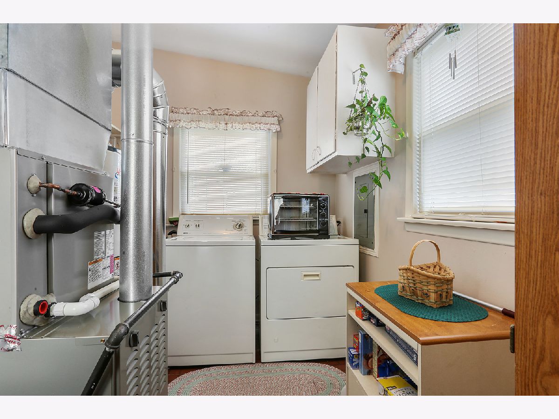
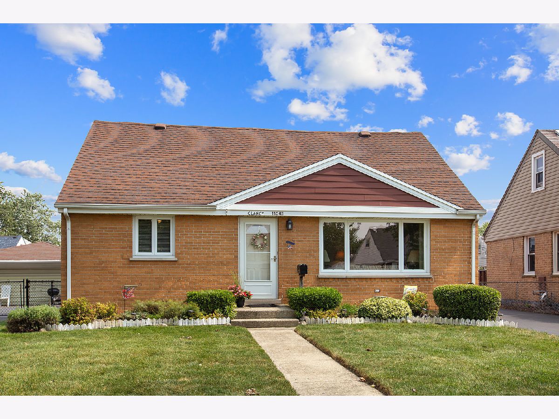
Room Specifics
Total Bedrooms: 4
Bedrooms Above Ground: 4
Bedrooms Below Ground: 0
Dimensions: —
Floor Type: Hardwood
Dimensions: —
Floor Type: Carpet
Dimensions: —
Floor Type: Carpet
Full Bathrooms: 2
Bathroom Amenities: —
Bathroom in Basement: 0
Rooms: No additional rooms
Basement Description: Crawl
Other Specifics
| 2 | |
| Concrete Perimeter | |
| Asphalt | |
| Storms/Screens | |
| Level,Sidewalks,Streetlights | |
| 50.85 X 113.34 | |
| — | |
| None | |
| Hardwood Floors, First Floor Bedroom, First Floor Laundry, First Floor Full Bath, Bookcases, Some Wood Floors, Drapes/Blinds | |
| Range, Refrigerator, Washer, Dryer, Range Hood | |
| Not in DB | |
| Park, Pool, Tennis Court(s), Curbs, Sidewalks, Street Lights | |
| — | |
| — | |
| — |
Tax History
| Year | Property Taxes |
|---|---|
| 2021 | $1,787 |
Contact Agent
Nearby Similar Homes
Nearby Sold Comparables
Contact Agent
Listing Provided By
RE/MAX 10

