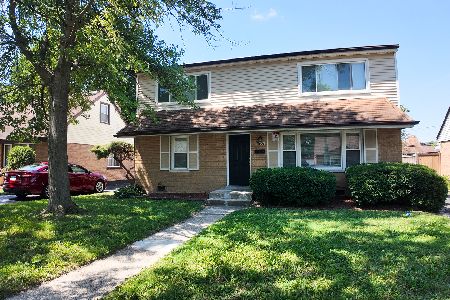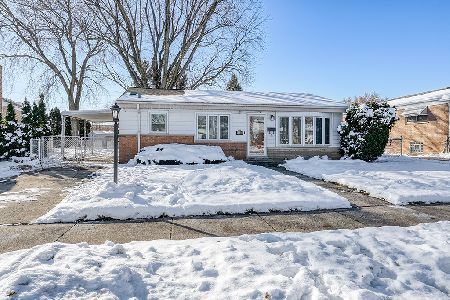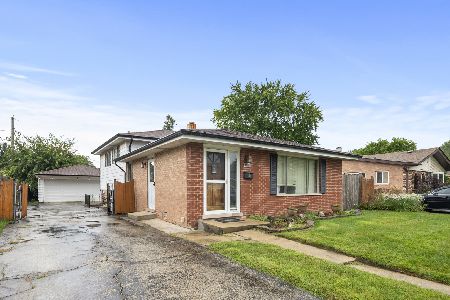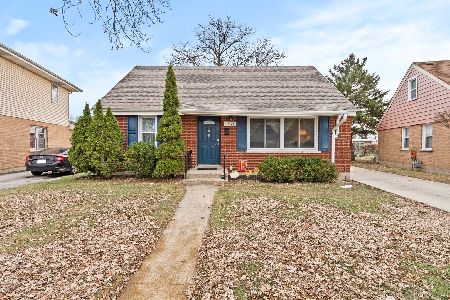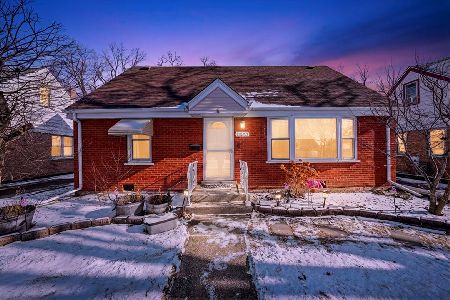11549 Kilbourn Avenue, Alsip, Illinois 60803
$267,000
|
Sold
|
|
| Status: | Closed |
| Sqft: | 1,311 |
| Cost/Sqft: | $206 |
| Beds: | 3 |
| Baths: | 2 |
| Year Built: | 1956 |
| Property Taxes: | $5,197 |
| Days On Market: | 293 |
| Lot Size: | 0,00 |
Description
The careful owner has invested years in the faithful upkeep of this picturesque brick Cape Cod, enhanced by a gracefully welcoming Trex front porch (new in 2023) that adds to its curb appeal. Step inside and discover a flexible layout offering 3-4 bedrooms-currently configured as three bedrooms plus a formal dining area. The living room features a large picture window and beautifully refinished hardwood flooring (2022), which continues through the dining room and main-level bedroom. The efficiently designed eat-in kitchen features newer (2022) Lifeproof laminate flooring, extending into the laundry room at the back. The updated (2015) main-level bathroom includes a jacuzzi tub, while a second bathroom, added in 2018, offers a new vanity and a spacious shower with a shower panel system. Lifeproof laminate flooring was installed upstairs in 2018. All windows were replaced throughout the home in 2017. A side driveway leads to a 1.5-car garage, recently finished with drywall and featuring a new (2024) concrete floor and overhead door. The fully fenced backyard is a true retreat, complete with a Trex deck (2015). The home and garage both have newer roofs (2024). Additional recent updates include a new water heater (2023) and air conditioning unit (2023). Easy to see and easy to buy-schedule your viewing before it's gone!
Property Specifics
| Single Family | |
| — | |
| — | |
| 1956 | |
| — | |
| CAPE COD | |
| No | |
| — |
| Cook | |
| — | |
| — / Not Applicable | |
| — | |
| — | |
| — | |
| 12332231 | |
| 24223320070000 |
Property History
| DATE: | EVENT: | PRICE: | SOURCE: |
|---|---|---|---|
| 9 Jun, 2025 | Sold | $267,000 | MRED MLS |
| 16 May, 2025 | Under contract | $269,873 | MRED MLS |
| 8 Apr, 2025 | Listed for sale | $269,873 | MRED MLS |
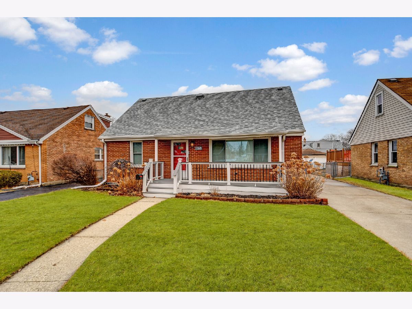
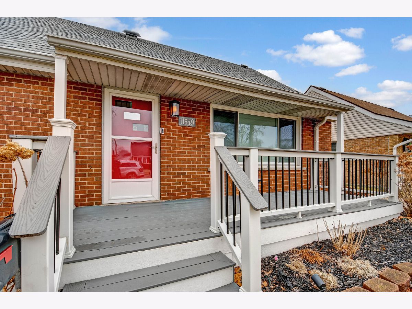
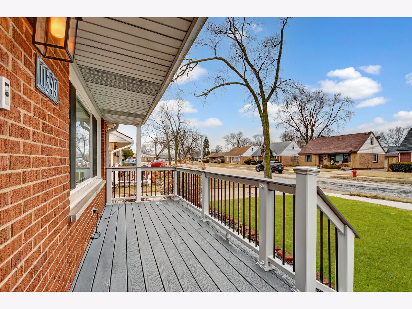
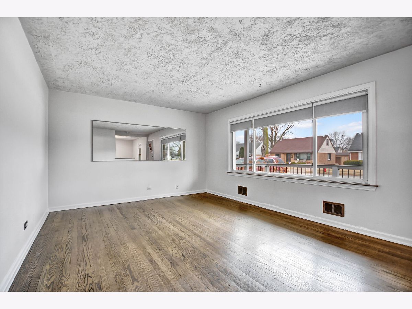
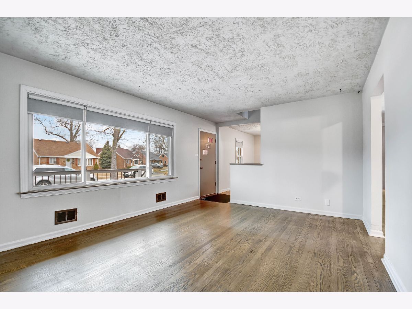
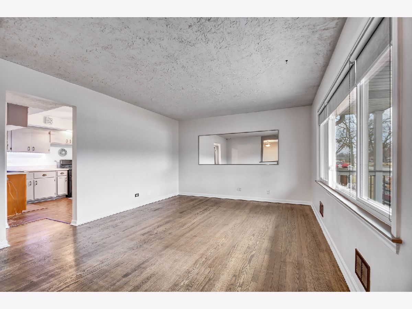
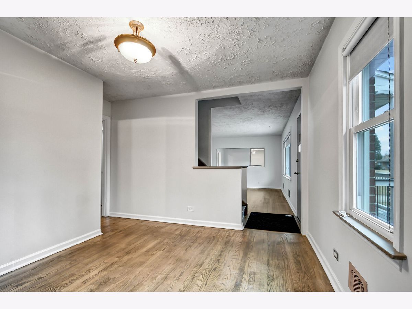
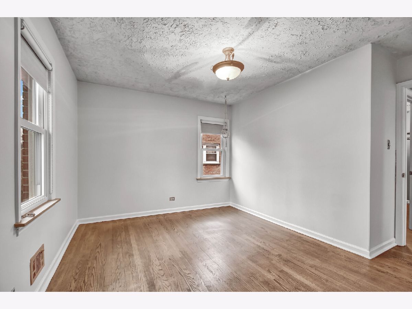
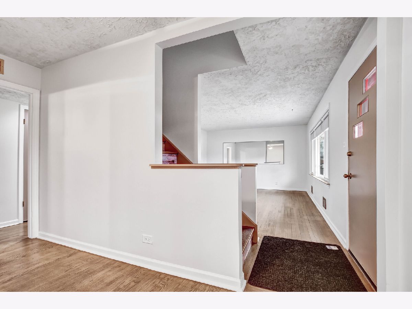
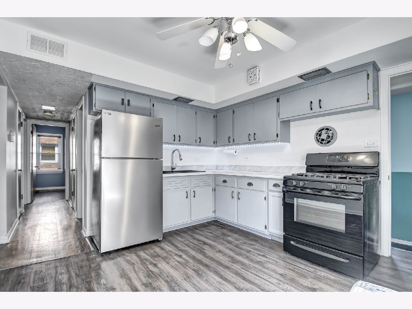
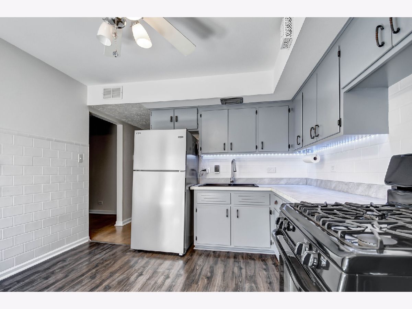
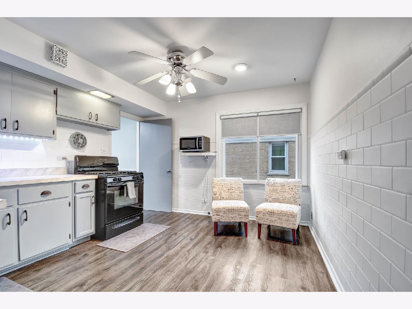
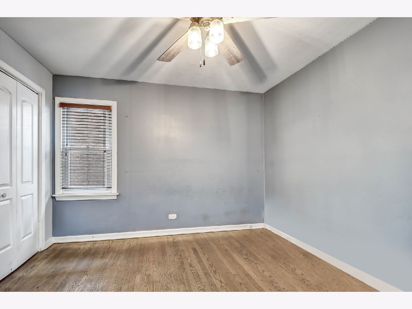
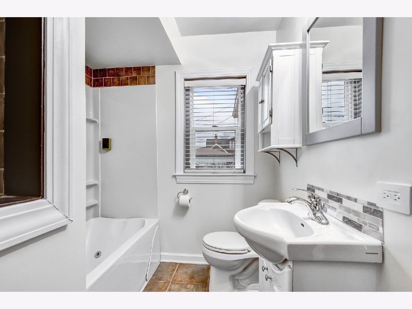
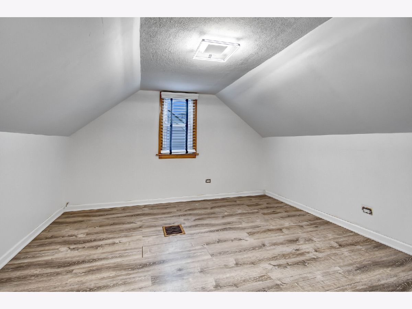
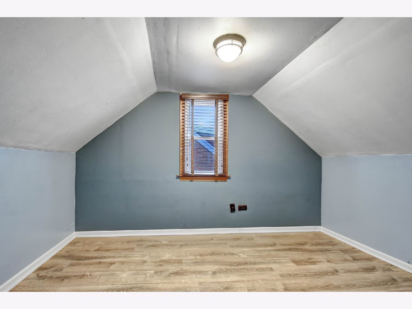
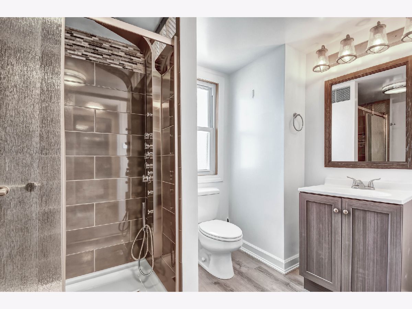
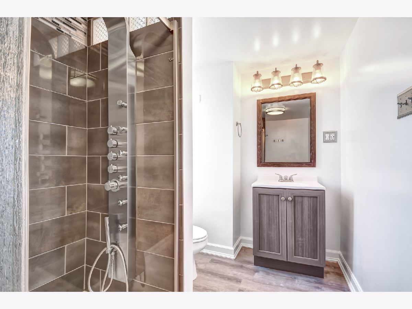
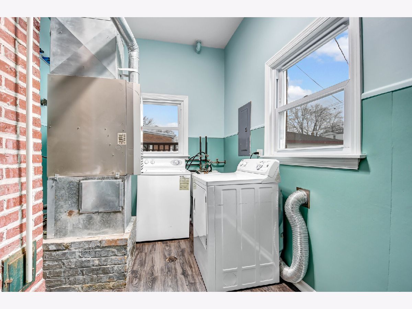
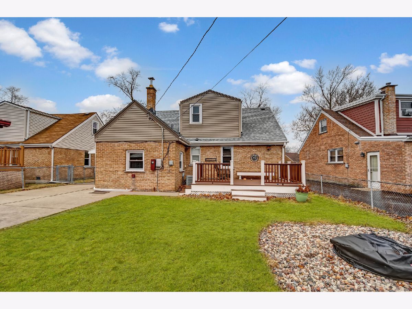
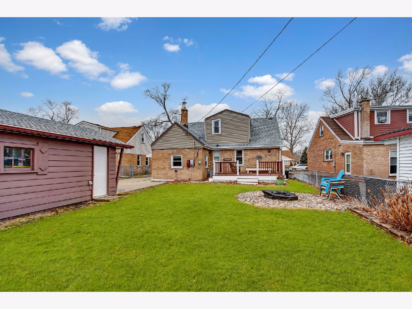
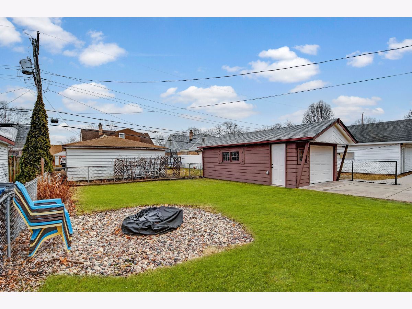
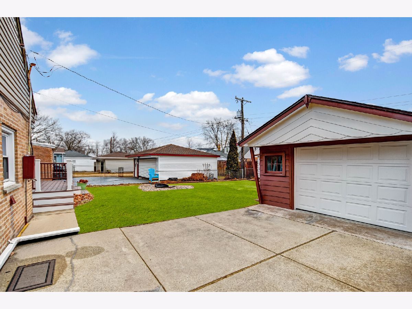
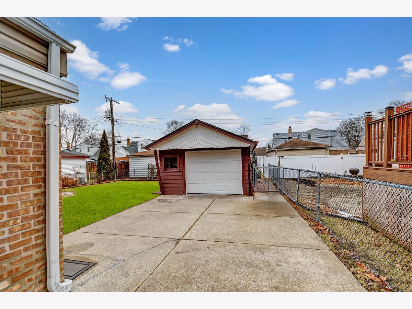
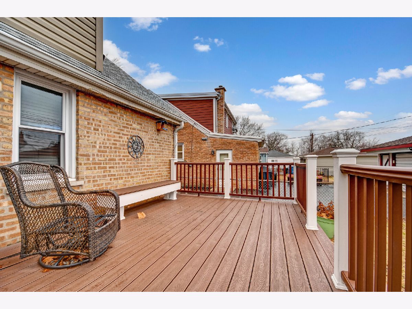
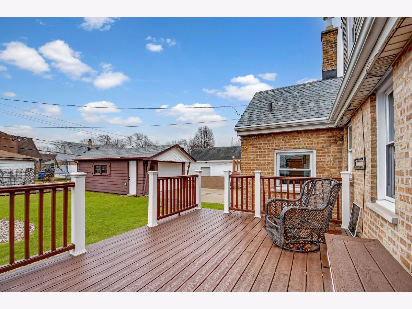
Room Specifics
Total Bedrooms: 3
Bedrooms Above Ground: 3
Bedrooms Below Ground: 0
Dimensions: —
Floor Type: —
Dimensions: —
Floor Type: —
Full Bathrooms: 2
Bathroom Amenities: Separate Shower,Double Sink,Full Body Spray Shower
Bathroom in Basement: 0
Rooms: —
Basement Description: —
Other Specifics
| 1 | |
| — | |
| — | |
| — | |
| — | |
| 51X113X50X112 | |
| — | |
| — | |
| — | |
| — | |
| Not in DB | |
| — | |
| — | |
| — | |
| — |
Tax History
| Year | Property Taxes |
|---|---|
| 2025 | $5,197 |
Contact Agent
Nearby Similar Homes
Nearby Sold Comparables
Contact Agent
Listing Provided By
RE/MAX 10 in the Park

