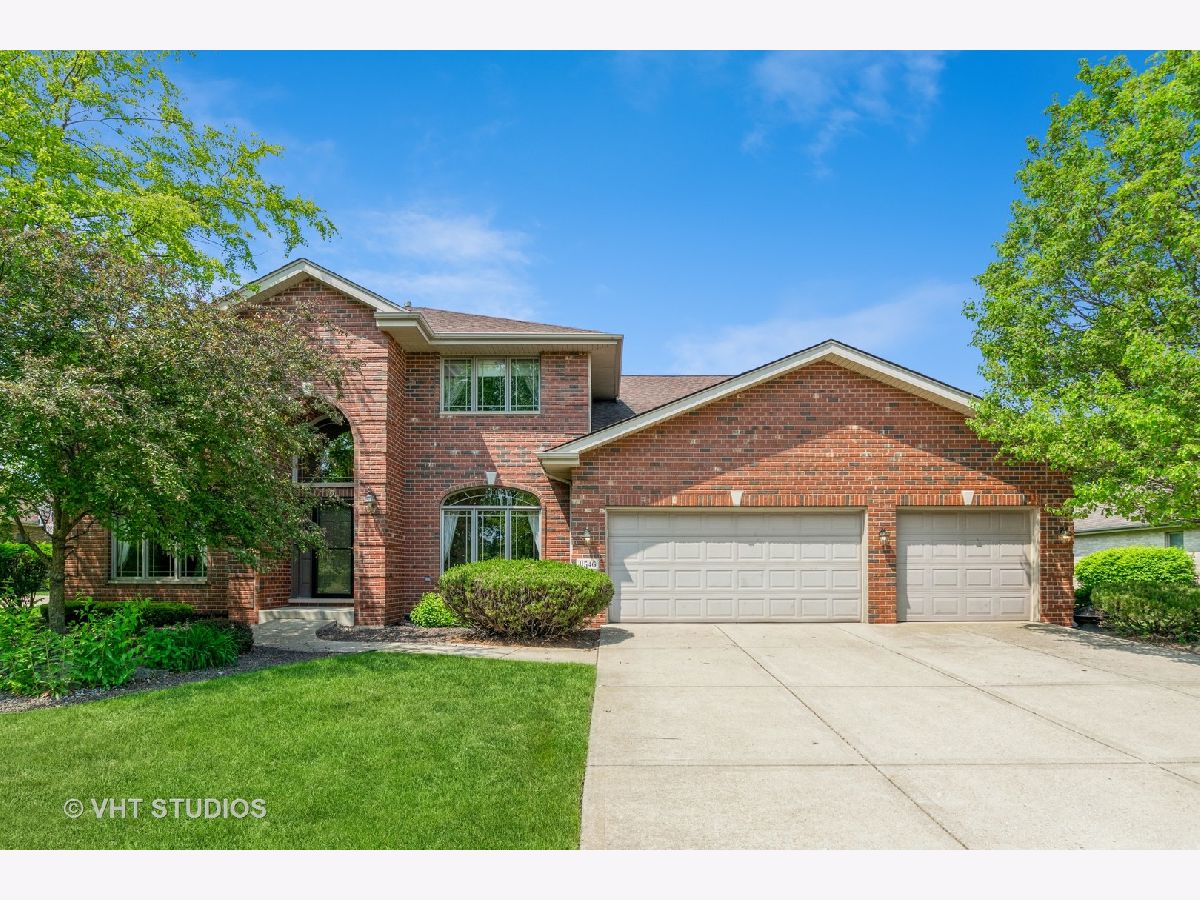11546 Anise Drive, Frankfort, Illinois 60423
$520,000
|
Sold
|
|
| Status: | Closed |
| Sqft: | 3,388 |
| Cost/Sqft: | $164 |
| Beds: | 5 |
| Baths: | 4 |
| Year Built: | 2002 |
| Property Taxes: | $11,419 |
| Days On Market: | 952 |
| Lot Size: | 0,38 |
Description
Welcome to your dream home! This spacious 5-bedroom, 4-bathroom single-family home boasts over 3,300 sqft of above grade living space that's sure to impress. Step inside and be swept away by the hardwood floors, 9-foot ceilings, and an abundance of natural light that flows effortlessly throughout. Stay organized and relaxed with the convenience of the first floor bedroom, full bath, and laundry. Cooking and entertaining will also be a breeze in the kitchen with the granite countertops and stainless steel appliances and the space and amenities needed to whip up a delicious meal for your family and friends. This home also features a roomy dining room, family room, library and finished basement that provides excellent space for gathering or retreat. Additionally, the finished basement offers brand new carpeting, a wet bar, and a surround-sound system to enhance your family's entertainment. You will also find a steam shower to help with relaxation and recovery. With radiant heated floors in the basement and garage, winter warmth is just a switch away. The reverse osmosis system provides an excellent option for filtered drinking water right at your sink. An invisible fence has been installed to give your furry best friends the freedom they deserve. This home offers a multitude of options for relaxation and enjoyment. The spectacular brick paver patio, perfect for relaxing on warm summer days or hosting social gatherings around the cozy fire pit. Additionally, you'll enjoy the gazebo, perfect for enjoying some peaceful moments while reading a good book or simply unwinding after a long day. This home's location could not be more ideal, adjacent to the park and pond for an unmatched peacefulness and privacy. Moreover, this home is conveniently located near Hickory Creek Middle School and is a part of the esteemed 157C school district. The neighborhood sidewalks and streetlights also provide an excellent environment for evening strolls with friends and family. Close to shopping and dining. Don't miss your opportunity to own this home. Schedule your private tour today!
Property Specifics
| Single Family | |
| — | |
| — | |
| 2002 | |
| — | |
| — | |
| No | |
| 0.38 |
| Will | |
| Sandalwood Estates | |
| 140 / Annual | |
| — | |
| — | |
| — | |
| 11812736 | |
| 1909304080260000 |
Nearby Schools
| NAME: | DISTRICT: | DISTANCE: | |
|---|---|---|---|
|
Grade School
Grand Prairie Elementary School |
157C | — | |
|
Middle School
Hickory Creek Middle School |
157C | Not in DB | |
|
High School
Lincoln-way East High School |
210 | Not in DB | |
|
Alternate Elementary School
Chelsea Elementary School |
— | Not in DB | |
Property History
| DATE: | EVENT: | PRICE: | SOURCE: |
|---|---|---|---|
| 24 Jul, 2023 | Sold | $520,000 | MRED MLS |
| 25 Jun, 2023 | Under contract | $555,000 | MRED MLS |
| 20 Jun, 2023 | Listed for sale | $555,000 | MRED MLS |

Room Specifics
Total Bedrooms: 5
Bedrooms Above Ground: 5
Bedrooms Below Ground: 0
Dimensions: —
Floor Type: —
Dimensions: —
Floor Type: —
Dimensions: —
Floor Type: —
Dimensions: —
Floor Type: —
Full Bathrooms: 4
Bathroom Amenities: Whirlpool,Separate Shower,Steam Shower,Double Sink,Full Body Spray Shower
Bathroom in Basement: 1
Rooms: —
Basement Description: Partially Finished
Other Specifics
| 3 | |
| — | |
| Concrete | |
| — | |
| — | |
| 16600 | |
| Unfinished | |
| — | |
| — | |
| — | |
| Not in DB | |
| — | |
| — | |
| — | |
| — |
Tax History
| Year | Property Taxes |
|---|---|
| 2023 | $11,419 |
Contact Agent
Nearby Similar Homes
Nearby Sold Comparables
Contact Agent
Listing Provided By
Baird & Warner





