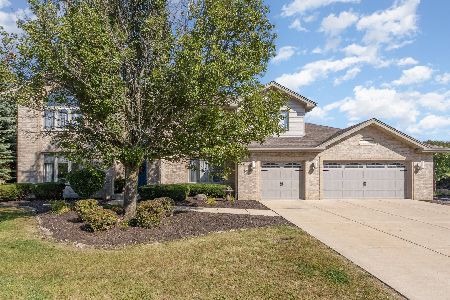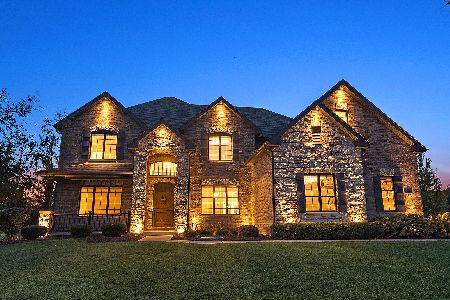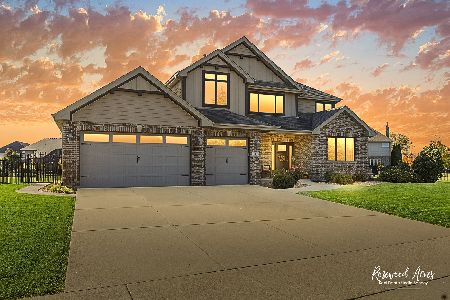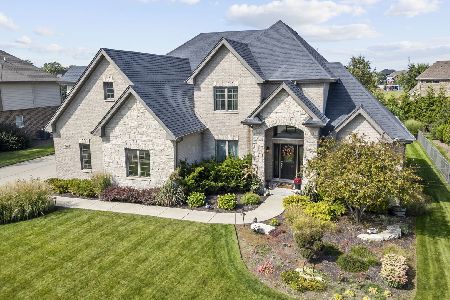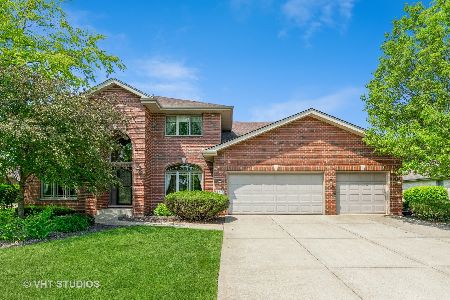11559 Tea Tree Lane, Frankfort, Illinois 60423
$369,900
|
Sold
|
|
| Status: | Closed |
| Sqft: | 3,150 |
| Cost/Sqft: | $119 |
| Beds: | 5 |
| Baths: | 3 |
| Year Built: | 2004 |
| Property Taxes: | $9,186 |
| Days On Market: | 4602 |
| Lot Size: | 0,00 |
Description
Beautiful, classic red brick Colonial style. Immaculate inside and out - hardwood flooring, 6 panel doors, gorgeous Hickory kitchen filled with cabinets, granite counters, new stainless appliances & tile backsplash. Main level office/5th bedroom privately located near (new) 3/4 bath. Spacious master suite w/lovely bath & the most AMAZING walk-in closet w/granite-topped island. Xtra deep HUGE basement-big lot! HURRY!
Property Specifics
| Single Family | |
| — | |
| — | |
| 2004 | |
| Full | |
| — | |
| No | |
| — |
| Will | |
| Sandalwood Estates | |
| 140 / Annual | |
| Other | |
| Public | |
| Public Sewer | |
| 08312217 | |
| 1909304080170000 |
Nearby Schools
| NAME: | DISTRICT: | DISTANCE: | |
|---|---|---|---|
|
Grade School
Grand Prairie Elementary School |
157C | — | |
|
Middle School
Hickory Creek Middle School |
157C | Not in DB | |
|
High School
Lincoln-way East High School |
210 | Not in DB | |
|
Alternate Elementary School
Chelsea Elementary School |
— | Not in DB | |
Property History
| DATE: | EVENT: | PRICE: | SOURCE: |
|---|---|---|---|
| 14 Jun, 2011 | Sold | $378,000 | MRED MLS |
| 29 Apr, 2011 | Under contract | $389,900 | MRED MLS |
| — | Last price change | $394,900 | MRED MLS |
| 11 Feb, 2011 | Listed for sale | $394,900 | MRED MLS |
| 27 Jun, 2013 | Sold | $369,900 | MRED MLS |
| 21 May, 2013 | Under contract | $373,900 | MRED MLS |
| — | Last price change | $399,000 | MRED MLS |
| 6 Apr, 2013 | Listed for sale | $399,000 | MRED MLS |
Room Specifics
Total Bedrooms: 5
Bedrooms Above Ground: 5
Bedrooms Below Ground: 0
Dimensions: —
Floor Type: Carpet
Dimensions: —
Floor Type: Carpet
Dimensions: —
Floor Type: Carpet
Dimensions: —
Floor Type: —
Full Bathrooms: 3
Bathroom Amenities: Whirlpool,Separate Shower,Double Sink
Bathroom in Basement: 0
Rooms: Bedroom 5,Eating Area,Office,Recreation Room,Walk In Closet
Basement Description: Finished
Other Specifics
| 3 | |
| Concrete Perimeter | |
| Concrete | |
| Patio | |
| Cul-De-Sac,Landscaped | |
| 100 X 165 | |
| Dormer,Unfinished | |
| Full | |
| Hardwood Floors, First Floor Bedroom, First Floor Laundry, First Floor Full Bath | |
| Double Oven, Microwave, Dishwasher, Washer, Dryer, Disposal | |
| Not in DB | |
| Sidewalks, Street Lights, Street Paved | |
| — | |
| — | |
| Wood Burning, Attached Fireplace Doors/Screen, Gas Starter |
Tax History
| Year | Property Taxes |
|---|---|
| 2011 | $9,461 |
| 2013 | $9,186 |
Contact Agent
Nearby Similar Homes
Nearby Sold Comparables
Contact Agent
Listing Provided By
RE/MAX All Properties

