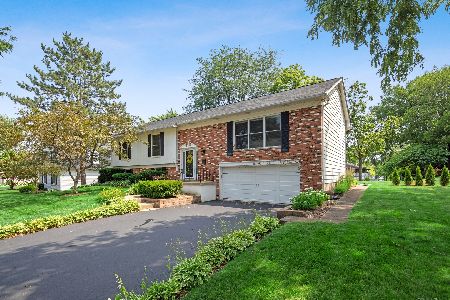1155 Illinois Avenue, Palatine, Illinois 60067
$455,000
|
Sold
|
|
| Status: | Closed |
| Sqft: | 2,716 |
| Cost/Sqft: | $175 |
| Beds: | 5 |
| Baths: | 3 |
| Year Built: | 1970 |
| Property Taxes: | $13,169 |
| Days On Market: | 2409 |
| Lot Size: | 0,28 |
Description
Location-Location!Sought after Hunting Ridge subdivision- Hunting Ridge &Fremd High Schools! Charming 5bd/2.1 bath home is perfectly located featuring NEWLY sanded/stained hardwood floors '19.Crown molding in living room plus NEW carpet '19. Updated family room w/custom built in book shelves, white trim, crown molding & fireplace leading to screened in 3 season room perfect for entertaining. NEW carpeting Bedrooms NEW renovated Kitchen '19-white maple cabinets, rich granite counters, SS appliances, & modern light fixtures. Over sized bedrooms provide room & storage. 1st floor 5th bedroom w/adjacent 1/2 bath across the hall can also be office. Updated master bath w/rich maple cabinets, separate shower, & deep soaking tub to relax in. NEW renovated 2nd bathroom w/white maple cabinets, granite vanity, & tub/shower. Huge finished basement w/wet bar, pool table area, game area & tons of storage. NEWLY painted. Gas generator runs ENTIRE home indefinitely! Fenced yard. THIS IS HOME!!
Property Specifics
| Single Family | |
| — | |
| Traditional | |
| 1970 | |
| Full,English | |
| — | |
| No | |
| 0.28 |
| Cook | |
| Hunting Ridge | |
| 0 / Not Applicable | |
| None | |
| Public | |
| Public Sewer | |
| 10425398 | |
| 02282040020000 |
Nearby Schools
| NAME: | DISTRICT: | DISTANCE: | |
|---|---|---|---|
|
Grade School
Hunting Ridge Elementary School |
15 | — | |
|
High School
Wm Fremd High School |
211 | Not in DB | |
Property History
| DATE: | EVENT: | PRICE: | SOURCE: |
|---|---|---|---|
| 9 Aug, 2019 | Sold | $455,000 | MRED MLS |
| 14 Jul, 2019 | Under contract | $475,000 | MRED MLS |
| 21 Jun, 2019 | Listed for sale | $475,000 | MRED MLS |
Room Specifics
Total Bedrooms: 5
Bedrooms Above Ground: 5
Bedrooms Below Ground: 0
Dimensions: —
Floor Type: Carpet
Dimensions: —
Floor Type: Carpet
Dimensions: —
Floor Type: Carpet
Dimensions: —
Floor Type: —
Full Bathrooms: 3
Bathroom Amenities: Separate Shower,Soaking Tub
Bathroom in Basement: 0
Rooms: Sewing Room,Bedroom 5,Recreation Room
Basement Description: Finished,Partially Finished
Other Specifics
| 2 | |
| Concrete Perimeter | |
| Asphalt | |
| Deck, Porch, Brick Paver Patio | |
| Mature Trees | |
| 105 X 114 X 104 X 115 | |
| Unfinished | |
| Full | |
| Hardwood Floors | |
| Range, Dishwasher, Refrigerator, High End Refrigerator, Washer, Dryer, Stainless Steel Appliance(s) | |
| Not in DB | |
| — | |
| — | |
| — | |
| Gas Starter |
Tax History
| Year | Property Taxes |
|---|---|
| 2019 | $13,169 |
Contact Agent
Nearby Similar Homes
Nearby Sold Comparables
Contact Agent
Listing Provided By
Baird & Warner










