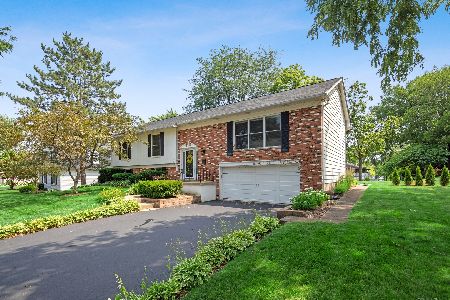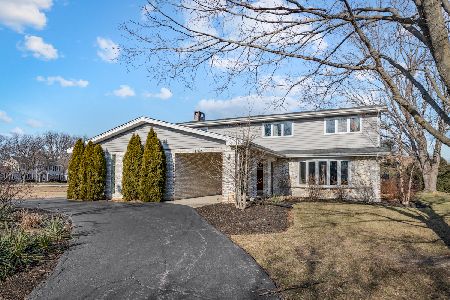1161 Illinois Avenue, Palatine, Illinois 60067
$365,000
|
Sold
|
|
| Status: | Closed |
| Sqft: | 2,417 |
| Cost/Sqft: | $155 |
| Beds: | 4 |
| Baths: | 3 |
| Year Built: | 1970 |
| Property Taxes: | $10,259 |
| Days On Market: | 2179 |
| Lot Size: | 0,28 |
Description
PERFECT LOCATION IN HIGHLY DESIRABLE NEIGHBORHOOD! Easy Walking Distance to TWO of the HIGHEST RATED SCHOOLS in the STATE...HUNTING RIDGE GS and FREMD HS* AND So Many Neighborhood Parks...Including BIRCHWOOD SPORTS COMPLEX* DT Palatine, Train, and Expressways...Each a 5 Minute Drive* Spacious, Stylish Home w/ NEWER MAJORS (Roof, Furnace, A/C, Water Heater)* REMODELED Kitchen w/ Hardwood, Granite, SS Appl, Newer Cabs, Glass-Tile Splash, and NEW Slider to Lg Private Deck, Overlooking Lg Backyard* NEW Master and Hall Baths* FABULOUS, Updated Lower Level w/ NEW, Upscale "Engineered" Flooring, and NEW Recessed Lighting* Ideal Family/Friends Area Perfect for Playing Games/Watching TV/Movies...AND Space For An Office. There's Also a 4th Bedroom and Full Bath! Over-sized, Extra Deep Garage too! BEST BUY IN THIS POPULAR AREA!
Property Specifics
| Single Family | |
| — | |
| Traditional | |
| 1970 | |
| English | |
| AVONDALE | |
| No | |
| 0.28 |
| Cook | |
| Hunting Ridge | |
| 0 / Not Applicable | |
| None | |
| Lake Michigan | |
| Public Sewer | |
| 10640128 | |
| 02282040010000 |
Nearby Schools
| NAME: | DISTRICT: | DISTANCE: | |
|---|---|---|---|
|
Grade School
Hunting Ridge Elementary School |
15 | — | |
|
Middle School
Plum Grove Junior High School |
15 | Not in DB | |
|
High School
Wm Fremd High School |
211 | Not in DB | |
Property History
| DATE: | EVENT: | PRICE: | SOURCE: |
|---|---|---|---|
| 29 May, 2020 | Sold | $365,000 | MRED MLS |
| 27 Apr, 2020 | Under contract | $375,000 | MRED MLS |
| 18 Feb, 2020 | Listed for sale | $375,000 | MRED MLS |
| 29 Sep, 2022 | Sold | $465,000 | MRED MLS |
| 2 Aug, 2022 | Under contract | $475,000 | MRED MLS |
| — | Last price change | $485,000 | MRED MLS |
| 6 Jul, 2022 | Listed for sale | $485,000 | MRED MLS |
Room Specifics
Total Bedrooms: 4
Bedrooms Above Ground: 4
Bedrooms Below Ground: 0
Dimensions: —
Floor Type: Parquet
Dimensions: —
Floor Type: Parquet
Dimensions: —
Floor Type: Parquet
Full Bathrooms: 3
Bathroom Amenities: —
Bathroom in Basement: 1
Rooms: No additional rooms
Basement Description: Finished,Exterior Access
Other Specifics
| 2.5 | |
| Concrete Perimeter | |
| — | |
| Deck, Storms/Screens | |
| — | |
| 99X116X99X115 | |
| Unfinished | |
| Full | |
| Hardwood Floors | |
| Range, Microwave, Dishwasher, Refrigerator, Washer, Dryer | |
| Not in DB | |
| — | |
| — | |
| — | |
| — |
Tax History
| Year | Property Taxes |
|---|---|
| 2020 | $10,259 |
| 2022 | $9,990 |
Contact Agent
Nearby Similar Homes
Nearby Sold Comparables
Contact Agent
Listing Provided By
RE/MAX Suburban











