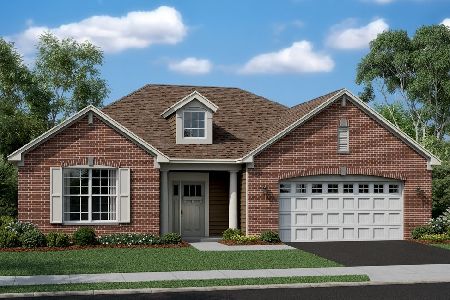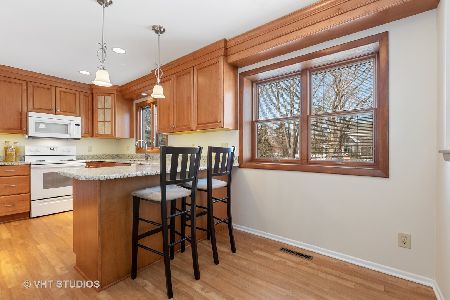1155 Palmer Court, Crystal Lake, Illinois 60014
$305,000
|
Sold
|
|
| Status: | Closed |
| Sqft: | 2,836 |
| Cost/Sqft: | $116 |
| Beds: | 4 |
| Baths: | 3 |
| Year Built: | 1994 |
| Property Taxes: | $8,192 |
| Days On Market: | 5828 |
| Lot Size: | 0,00 |
Description
Wooded cul-de-sac location, brick front, gorgeous mature trees and we are not even inside yet! A vaulted living room invites you inside, followed by a bright and spacious open kitchen with granite counters, tile backsplash, stainless appliances and a large eat in area offering hardwood floors and french doors leading to an expansive deck overlooking giant trees. Warm and inviting family room, luxury master suite,mor
Property Specifics
| Single Family | |
| — | |
| Traditional | |
| 1994 | |
| Full | |
| — | |
| No | |
| 0 |
| Mc Henry | |
| Wedgewood | |
| 350 / Annual | |
| Insurance | |
| Public | |
| Public Sewer | |
| 07459790 | |
| 1812251009 |
Nearby Schools
| NAME: | DISTRICT: | DISTANCE: | |
|---|---|---|---|
|
Grade School
South Elementary School |
47 | — | |
|
Middle School
Richard F Bernotas Middle School |
47 | Not in DB | |
|
High School
Crystal Lake Central High School |
155 | Not in DB | |
Property History
| DATE: | EVENT: | PRICE: | SOURCE: |
|---|---|---|---|
| 24 Jun, 2010 | Sold | $305,000 | MRED MLS |
| 26 Apr, 2010 | Under contract | $329,900 | MRED MLS |
| 4 Mar, 2010 | Listed for sale | $329,900 | MRED MLS |
Room Specifics
Total Bedrooms: 4
Bedrooms Above Ground: 4
Bedrooms Below Ground: 0
Dimensions: —
Floor Type: Carpet
Dimensions: —
Floor Type: Carpet
Dimensions: —
Floor Type: Carpet
Full Bathrooms: 3
Bathroom Amenities: Whirlpool,Separate Shower,Double Sink
Bathroom in Basement: 0
Rooms: Eating Area,Utility Room-1st Floor
Basement Description: Unfinished
Other Specifics
| 2 | |
| Concrete Perimeter | |
| Concrete | |
| — | |
| Cul-De-Sac,Wooded | |
| 76 X 114 X 98 X 138 | |
| Unfinished | |
| Full | |
| — | |
| Range, Microwave, Dishwasher, Disposal | |
| Not in DB | |
| Sidewalks, Street Lights, Street Paved | |
| — | |
| — | |
| — |
Tax History
| Year | Property Taxes |
|---|---|
| 2010 | $8,192 |
Contact Agent
Nearby Similar Homes
Nearby Sold Comparables
Contact Agent
Listing Provided By
Coldwell Banker The Real Estate Group










