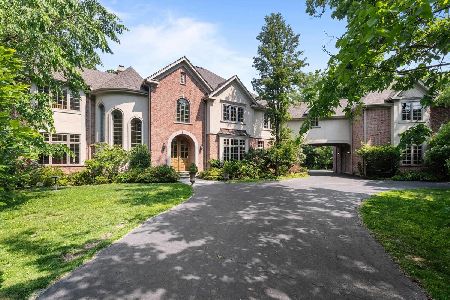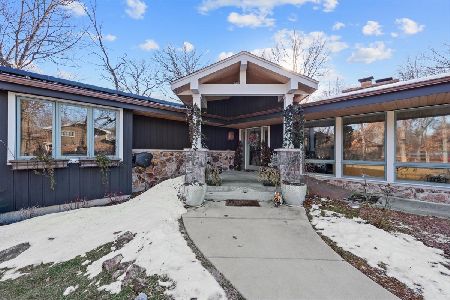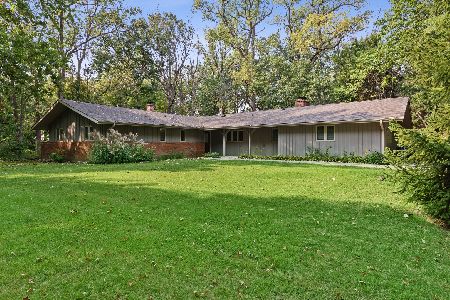1155 Portwine Road, Riverwoods, Illinois 60015
$740,000
|
Sold
|
|
| Status: | Closed |
| Sqft: | 2,913 |
| Cost/Sqft: | $264 |
| Beds: | 5 |
| Baths: | 3 |
| Year Built: | 1972 |
| Property Taxes: | $13,113 |
| Days On Market: | 3585 |
| Lot Size: | 1,30 |
Description
Amazing Estate Like Residence! This incredible well cared for home is set on gorgeous 1.3 acres featuring waterfall decks & gazebo. Fabulous open floor plan features a stunning great room, granite kitchen, charming breakfast area, large 1st floor master suite complete with luxurious spa. 1st floor laundry area. 2nd floor features 3 bedrooms & huge bonus room perfect for home office. A hard to find 2650 sqft garage completely finished & heated and can accommodate 15 cars-The perfect place for all the "boy toys". This flexible space could also be used as office, studio or in-law arrangement. Many recent improvements include new hardwood floors on 1st floor, New Hvac, All new windows. See list for all recent improvements. City water and city sewer. Award winning Deerfield Schools. This home eliminates the competition-Over 7000 sqft of gross area.
Property Specifics
| Single Family | |
| — | |
| Cape Cod | |
| 1972 | |
| Full | |
| — | |
| No | |
| 1.3 |
| Lake | |
| — | |
| 0 / Not Applicable | |
| None | |
| Lake Michigan | |
| Public Sewer | |
| 09212838 | |
| 15254000010000 |
Nearby Schools
| NAME: | DISTRICT: | DISTANCE: | |
|---|---|---|---|
|
Grade School
Wilmot Elementary School |
109 | — | |
|
Middle School
Charles J Caruso Middle School |
109 | Not in DB | |
|
High School
Deerfield High School |
113 | Not in DB | |
Property History
| DATE: | EVENT: | PRICE: | SOURCE: |
|---|---|---|---|
| 1 Jun, 2016 | Sold | $740,000 | MRED MLS |
| 5 May, 2016 | Under contract | $769,000 | MRED MLS |
| 2 May, 2016 | Listed for sale | $769,000 | MRED MLS |
Room Specifics
Total Bedrooms: 5
Bedrooms Above Ground: 5
Bedrooms Below Ground: 0
Dimensions: —
Floor Type: Hardwood
Dimensions: —
Floor Type: Hardwood
Dimensions: —
Floor Type: Hardwood
Dimensions: —
Floor Type: —
Full Bathrooms: 3
Bathroom Amenities: Whirlpool,Separate Shower,Double Sink
Bathroom in Basement: 0
Rooms: Bedroom 5,Foyer
Basement Description: Unfinished
Other Specifics
| 15 | |
| Concrete Perimeter | |
| Concrete | |
| Deck, Porch, Gazebo | |
| Landscaped,Wooded | |
| 334 X 162 X 269 X 150 | |
| Dormer | |
| Full | |
| Vaulted/Cathedral Ceilings, Skylight(s), Hardwood Floors, First Floor Bedroom, First Floor Laundry, First Floor Full Bath | |
| Double Oven, Range, Microwave, Dishwasher, Refrigerator | |
| Not in DB | |
| — | |
| — | |
| — | |
| Wood Burning, Gas Starter |
Tax History
| Year | Property Taxes |
|---|---|
| 2016 | $13,113 |
Contact Agent
Nearby Similar Homes
Nearby Sold Comparables
Contact Agent
Listing Provided By
Berkshire Hathaway HomeServices KoenigRubloff










