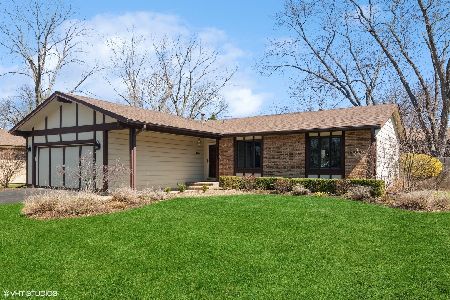1156 Del Mar Drive, Palatine, Illinois 60067
$440,000
|
Sold
|
|
| Status: | Closed |
| Sqft: | 2,702 |
| Cost/Sqft: | $168 |
| Beds: | 5 |
| Baths: | 5 |
| Year Built: | 1970 |
| Property Taxes: | $9,700 |
| Days On Market: | 2528 |
| Lot Size: | 0,23 |
Description
One of a kind home in desirable Pepper Tree Farms! 3.5 car garage, extended driveway, & brick porch offer tons of curb appeal! Amazing vaulted ceilings with wood beams & details! Living room features eye catching brick fireplace, skylights & bay window allowing for plenty of natural light! Eat in kitchen shows off quartz counter tops, an abundance of solid cabinetry, island with breakfast bar, stainless steel appliances & sliding glass door! 1st level den easily converts to 5th bedroom! Master suite with walk in closets, fireplace plus renovated private bath with large walk-in shower, Jacuzzi & heated floors! 3 additional bedrooms including one with private bath & vaulted ceilings! Basement is the ultimate entertainment area with huge bar, wine cellar, heated floors & additional living space! Incredibly LOW taxes! Neighborhood pool! Plus newer windows, fresh paint, new carpet, garage heater, whole house fan, & large fenced backyard! Close proximity to schools and forest preserve!
Property Specifics
| Single Family | |
| — | |
| — | |
| 1970 | |
| Full,English | |
| COUNTRY | |
| No | |
| 0.23 |
| Cook | |
| Pepper Tree Farms | |
| 140 / Annual | |
| Insurance,Pool,Exterior Maintenance,Lake Rights | |
| Public | |
| Public Sewer | |
| 10280017 | |
| 02111120080000 |
Nearby Schools
| NAME: | DISTRICT: | DISTANCE: | |
|---|---|---|---|
|
Grade School
Lincoln Elementary School |
15 | — | |
|
Middle School
Walter R Sundling Junior High Sc |
15 | Not in DB | |
|
High School
Palatine High School |
211 | Not in DB | |
Property History
| DATE: | EVENT: | PRICE: | SOURCE: |
|---|---|---|---|
| 30 May, 2019 | Sold | $440,000 | MRED MLS |
| 7 Mar, 2019 | Under contract | $454,900 | MRED MLS |
| 22 Feb, 2019 | Listed for sale | $454,900 | MRED MLS |
| 19 Sep, 2023 | Sold | $551,526 | MRED MLS |
| 8 Aug, 2023 | Under contract | $539,000 | MRED MLS |
| 8 Aug, 2023 | Listed for sale | $539,000 | MRED MLS |
Room Specifics
Total Bedrooms: 5
Bedrooms Above Ground: 5
Bedrooms Below Ground: 0
Dimensions: —
Floor Type: Hardwood
Dimensions: —
Floor Type: Carpet
Dimensions: —
Floor Type: Carpet
Dimensions: —
Floor Type: —
Full Bathrooms: 5
Bathroom Amenities: Whirlpool,Separate Shower,Double Sink
Bathroom in Basement: 0
Rooms: Eating Area,Bedroom 5,Utility Room-Lower Level
Basement Description: Finished
Other Specifics
| 3.5 | |
| Concrete Perimeter | |
| Asphalt | |
| Patio, Porch, Brick Paver Patio | |
| Fenced Yard | |
| 10,050 SQ FT LOT | |
| Unfinished | |
| Full | |
| Vaulted/Cathedral Ceilings, Bar-Wet, Heated Floors, Built-in Features | |
| Range, Microwave, Dishwasher, Refrigerator, Washer, Dryer, Disposal, Stainless Steel Appliance(s) | |
| Not in DB | |
| Sidewalks, Street Lights, Street Paved | |
| — | |
| — | |
| Attached Fireplace Doors/Screen, Gas Log |
Tax History
| Year | Property Taxes |
|---|---|
| 2019 | $9,700 |
| 2023 | $11,159 |
Contact Agent
Nearby Similar Homes
Nearby Sold Comparables
Contact Agent
Listing Provided By
RE/MAX Suburban









