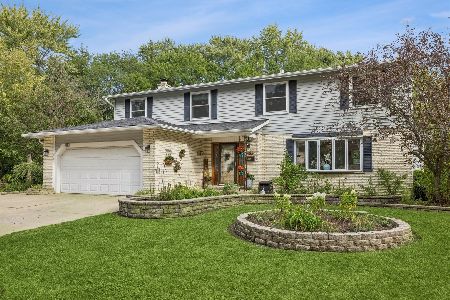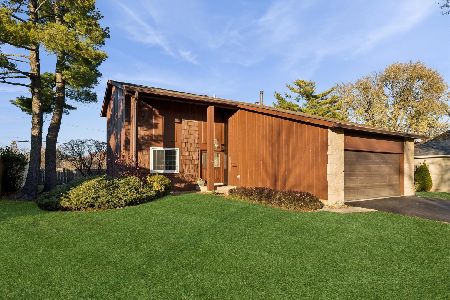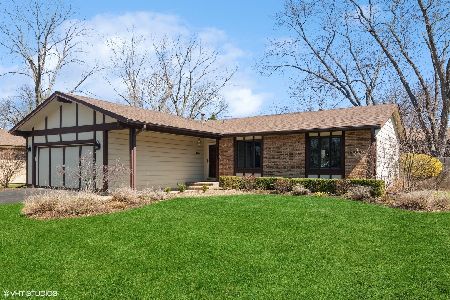1159 Pepper Tree Drive, Palatine, Illinois 60067
$385,000
|
Sold
|
|
| Status: | Closed |
| Sqft: | 2,875 |
| Cost/Sqft: | $136 |
| Beds: | 4 |
| Baths: | 3 |
| Year Built: | 1971 |
| Property Taxes: | $9,351 |
| Days On Market: | 2043 |
| Lot Size: | 0,23 |
Description
Beautifully Remodeled Contemporary Home in popular Pepper Tree Farms! This wonderful neighborhood features everything you could ask for in a home with excellent location... all the activities the kids can enjoy from the private association clubhouse and pool, lake, walking & jogging paths, numerous social functions, sports , the arts and one of the best school districts where children can excel in academics! This long time owner has lovingly maintained and totally updated this spacious home. The largest model plus a rare great room addition. Every room has so much natural light...The Dramatic Great Room entry features beamed ceilings and floor to ceiling brick fireplace, exposed open staircase, dining room, NEW taller White Shaker cabinets (the soffits were removed) and quartz counters w/glass brick pattern soft blue backsplash plus moveable island & SS appliances (updated electrical & plumbing), New Engineered wood flooring throughout the entire main floor and 2nd floor. Main floor office or Bedroom adjacent to new powder room. Main floor mud/laundry room with access to the 2 car garage w/NEW door. The Family room addition has a floor to ceiling stone fireplace and beamed ceilings plus there is a basement under the family room addition which is great for storage. Master Bedroom suite has a remodeled bath with walk in shower and seamless glass doors plus freestanding soaker tub and new taller vanity. The tile work is stunning! The 2nd and 3rd Bedrooms share a "Jack N Jill" remodeled bath with subway tile surround and great closet space. Updated Lighting, Can Lighting throughout, fixtures, White Trim and Modern 3 panel Custom Doors, hardware and hinges, every inch has been painted. All new windows throughout (Except the FR addition), Newer GFA/CA '15, Newer Concrete Driveway '17 and spacious deck off the kitchen & great room. New Architectural Roof '13, Doors & windows '18. The neighborhood has lush mature landscape and each home has a sense of pride of ownership. This family has truly enjoyed all this community has to offer for 30 years. They know the new owners will love it too!!!
Property Specifics
| Single Family | |
| — | |
| Contemporary | |
| 1971 | |
| Partial | |
| CONTEMPORARY | |
| No | |
| 0.23 |
| Cook | |
| Pepper Tree Farms | |
| 140 / Annual | |
| Clubhouse,Pool | |
| Lake Michigan | |
| Public Sewer | |
| 10714007 | |
| 02111120260000 |
Nearby Schools
| NAME: | DISTRICT: | DISTANCE: | |
|---|---|---|---|
|
Grade School
Lincoln Elementary School |
15 | — | |
|
Middle School
Walter R Sundling Junior High Sc |
15 | Not in DB | |
|
High School
Palatine High School |
211 | Not in DB | |
Property History
| DATE: | EVENT: | PRICE: | SOURCE: |
|---|---|---|---|
| 26 Jun, 2020 | Sold | $385,000 | MRED MLS |
| 17 May, 2020 | Under contract | $389,900 | MRED MLS |
| 13 May, 2020 | Listed for sale | $389,900 | MRED MLS |
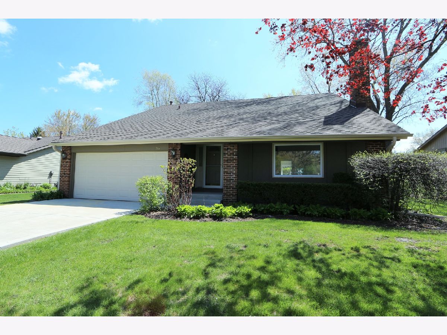
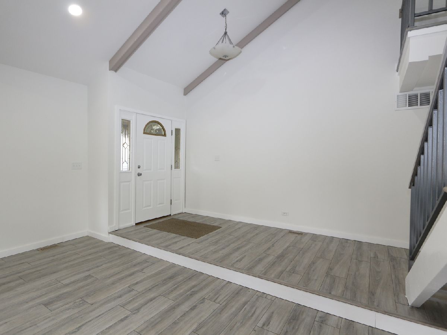
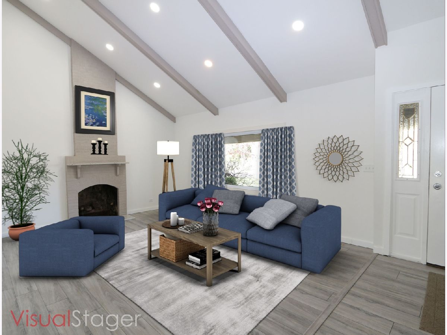
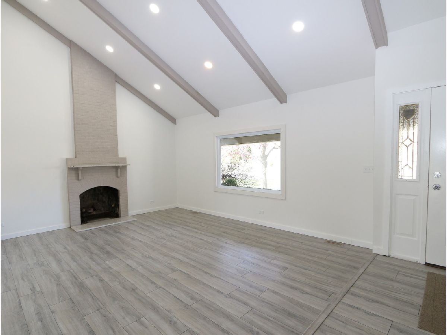
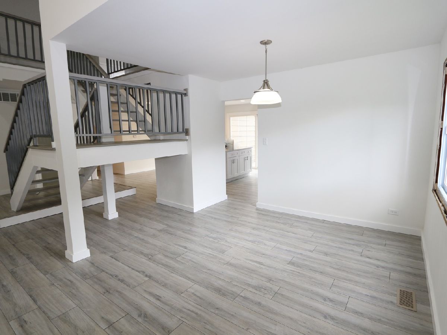

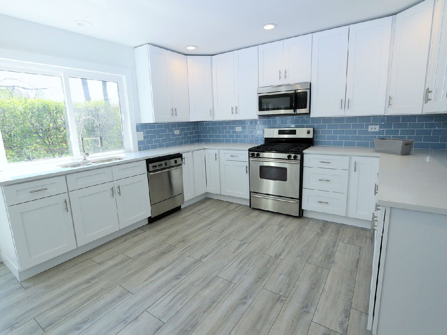
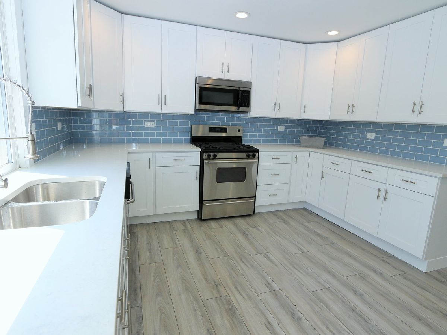

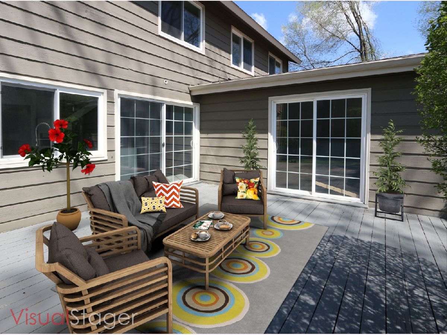
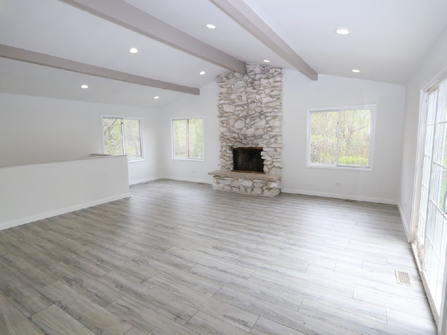

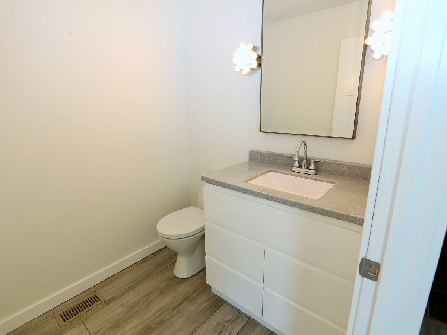
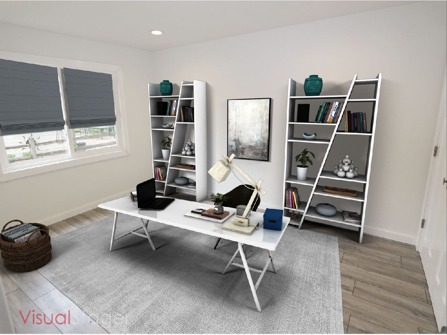
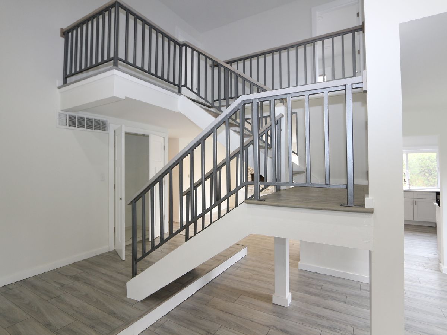
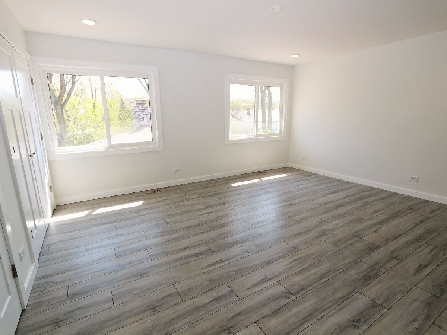

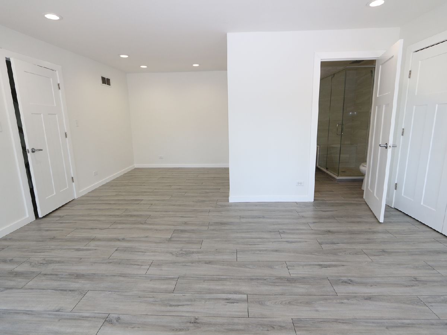
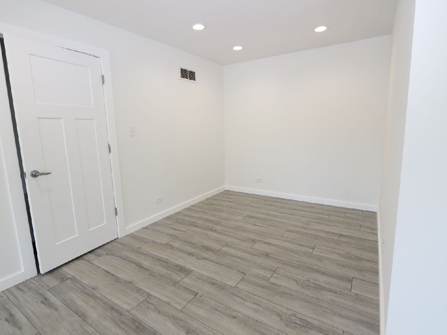
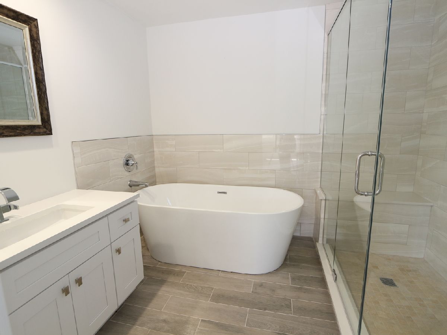
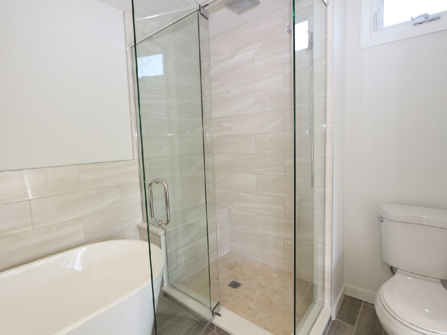
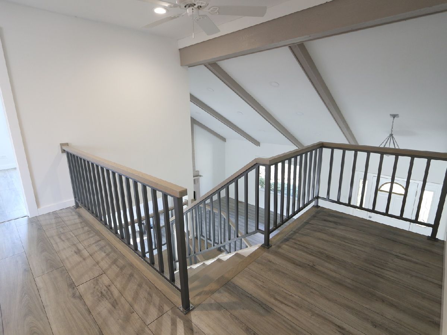

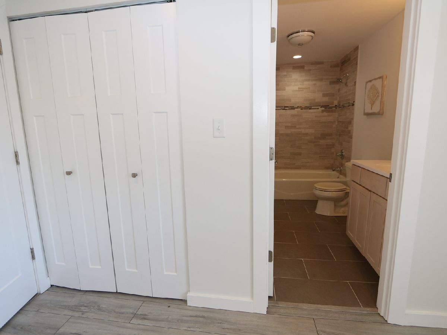
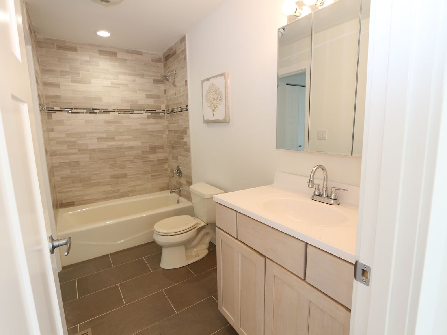
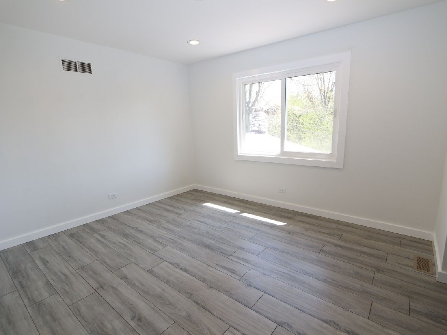
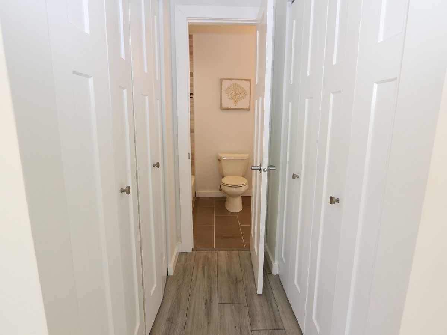

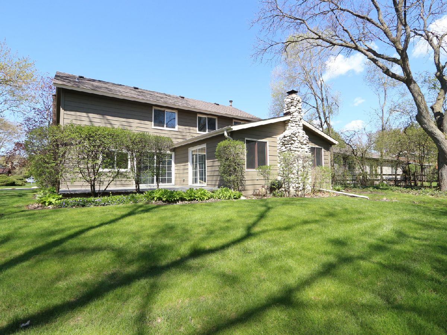
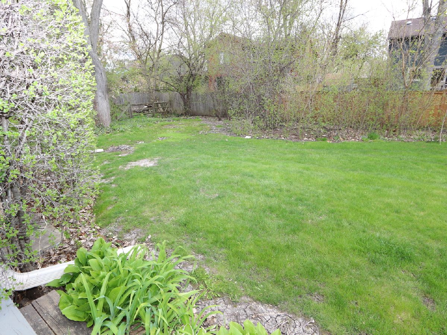

Room Specifics
Total Bedrooms: 4
Bedrooms Above Ground: 4
Bedrooms Below Ground: 0
Dimensions: —
Floor Type: Wood Laminate
Dimensions: —
Floor Type: Wood Laminate
Dimensions: —
Floor Type: Wood Laminate
Full Bathrooms: 3
Bathroom Amenities: Separate Shower,Soaking Tub
Bathroom in Basement: 0
Rooms: Eating Area,Foyer
Basement Description: Unfinished
Other Specifics
| 2 | |
| Concrete Perimeter | |
| Concrete | |
| Deck | |
| Landscaped,Wooded | |
| 77 X 134 | |
| Unfinished | |
| Full | |
| Vaulted/Cathedral Ceilings, Wood Laminate Floors, First Floor Bedroom, First Floor Laundry | |
| Range, Microwave, Dishwasher, Refrigerator, Washer, Dryer, Stainless Steel Appliance(s) | |
| Not in DB | |
| Clubhouse, Park, Pool, Curbs, Sidewalks, Street Paved | |
| — | |
| — | |
| Wood Burning |
Tax History
| Year | Property Taxes |
|---|---|
| 2020 | $9,351 |
Contact Agent
Nearby Similar Homes
Nearby Sold Comparables
Contact Agent
Listing Provided By
RE/MAX Suburban

