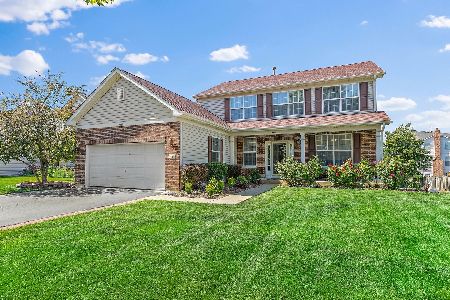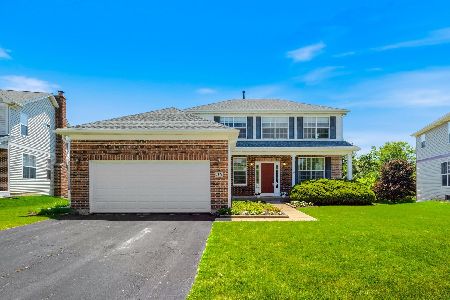1156 Ironwood Drive, Elgin, Illinois 60120
$425,000
|
Sold
|
|
| Status: | Closed |
| Sqft: | 2,421 |
| Cost/Sqft: | $163 |
| Beds: | 3 |
| Baths: | 3 |
| Year Built: | 2004 |
| Property Taxes: | $6,628 |
| Days On Market: | 1432 |
| Lot Size: | 0,20 |
Description
This well-maintained 3 bed, 2.1 bath home offers gleaming hardwood floors throughout and a stunning pond view! Enter in through the two-story foyer with an open spindled staircase and coat closet. The first floor features a living room, a formal dining room, and an expansive family room boasting a brick fireplace and large windows. Spacious kitchen has tiled backsplash, white appliances with a fan hood and 42" cabinetry. Pantry closet with double door entry provides plenty of storage space. Attached eat-in area has a sliding glass door leading out to the back deck, with views of the expansive backyard and pond. Enter through double doors into the owner's suite with dual walk-in closets and a luxury bath featuring a comfort height dual vanity, tile flooring, a walk-in shower, and a separate soaking tub. Two more bedrooms with generous closets and a full bath are also located on the second floor, in addition to a loft area that could be used as an office or playroom! The full finished basement boasts wood laminate flooring, recessed lighting, and plenty of additional living space. There is a recreation room, a bonus room, and multiple closets. Other features of the home include a conveniently located first floor laundry room with cabinetry and a utility sink, an attached two-car garage, extensive landscaping including mature trees, and a newer water heater and roof. Great location just minutes from I-90 and convenient to shopping and dining. This home is truly move-in ready!
Property Specifics
| Single Family | |
| — | |
| — | |
| 2004 | |
| — | |
| EMORY | |
| Yes | |
| 0.2 |
| Cook | |
| Princeton West | |
| 360 / Annual | |
| — | |
| — | |
| — | |
| 11329999 | |
| 06072210160000 |
Nearby Schools
| NAME: | DISTRICT: | DISTANCE: | |
|---|---|---|---|
|
Grade School
Lincoln Elementary School |
46 | — | |
|
Middle School
Larsen Middle School |
46 | Not in DB | |
|
High School
Elgin High School |
46 | Not in DB | |
Property History
| DATE: | EVENT: | PRICE: | SOURCE: |
|---|---|---|---|
| 15 Apr, 2022 | Sold | $425,000 | MRED MLS |
| 27 Feb, 2022 | Under contract | $395,000 | MRED MLS |
| 24 Feb, 2022 | Listed for sale | $395,000 | MRED MLS |

Room Specifics
Total Bedrooms: 3
Bedrooms Above Ground: 3
Bedrooms Below Ground: 0
Dimensions: —
Floor Type: —
Dimensions: —
Floor Type: —
Full Bathrooms: 3
Bathroom Amenities: Separate Shower,Double Sink,Soaking Tub
Bathroom in Basement: 0
Rooms: —
Basement Description: Finished,9 ft + pour,Rec/Family Area,Storage Space
Other Specifics
| 2 | |
| — | |
| Asphalt | |
| — | |
| — | |
| 64X133X64X134 | |
| Unfinished | |
| — | |
| — | |
| — | |
| Not in DB | |
| — | |
| — | |
| — | |
| — |
Tax History
| Year | Property Taxes |
|---|---|
| 2022 | $6,628 |
Contact Agent
Nearby Similar Homes
Nearby Sold Comparables
Contact Agent
Listing Provided By
Compass






