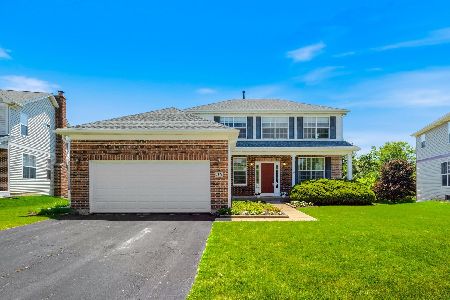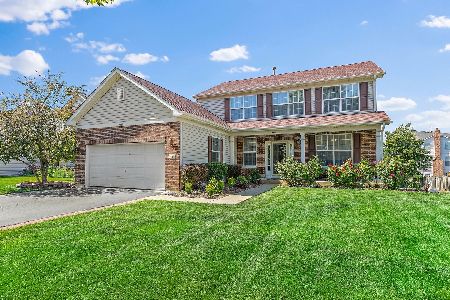1162 Ironwood Drive, Elgin, Illinois 60120
$267,000
|
Sold
|
|
| Status: | Closed |
| Sqft: | 2,421 |
| Cost/Sqft: | $111 |
| Beds: | 3 |
| Baths: | 4 |
| Year Built: | 2004 |
| Property Taxes: | $8,257 |
| Days On Market: | 4095 |
| Lot Size: | 0,20 |
Description
Spacious open floor plan features 2 story foyer, formal dining room, large kitchen with 42" maple cabinets and separate eating area. Adjacent family room with brick fireplace all stepping out to beautiful brick patio & deck. Master bedroom suite has walk in closets & spacious bath. Finished basement with recreation area, additional bedroom and bath adds excellent living space for any family.
Property Specifics
| Single Family | |
| — | |
| — | |
| 2004 | |
| Full | |
| THE EMORY | |
| No | |
| 0.2 |
| Cook | |
| Princeton West | |
| 340 / Annual | |
| Other | |
| Public | |
| Public Sewer | |
| 08772848 | |
| 06072210130000 |
Nearby Schools
| NAME: | DISTRICT: | DISTANCE: | |
|---|---|---|---|
|
Grade School
Lincoln Elementary School |
46 | — | |
|
Middle School
Larsen Middle School |
46 | Not in DB | |
|
High School
Elgin High School |
46 | Not in DB | |
Property History
| DATE: | EVENT: | PRICE: | SOURCE: |
|---|---|---|---|
| 19 Dec, 2014 | Sold | $267,000 | MRED MLS |
| 16 Nov, 2014 | Under contract | $269,900 | MRED MLS |
| 10 Nov, 2014 | Listed for sale | $269,900 | MRED MLS |
Room Specifics
Total Bedrooms: 4
Bedrooms Above Ground: 3
Bedrooms Below Ground: 1
Dimensions: —
Floor Type: Carpet
Dimensions: —
Floor Type: Carpet
Dimensions: —
Floor Type: Carpet
Full Bathrooms: 4
Bathroom Amenities: Double Sink,Soaking Tub
Bathroom in Basement: 1
Rooms: Loft,Recreation Room
Basement Description: Finished
Other Specifics
| 2 | |
| Concrete Perimeter | |
| Asphalt | |
| Deck, Brick Paver Patio | |
| Landscaped | |
| 8718 SQUARE FEET | |
| — | |
| Full | |
| Vaulted/Cathedral Ceilings, First Floor Laundry | |
| Range, Microwave, Dishwasher, Refrigerator, Washer, Dryer, Disposal | |
| Not in DB | |
| Sidewalks, Street Lights | |
| — | |
| — | |
| Gas Starter |
Tax History
| Year | Property Taxes |
|---|---|
| 2014 | $8,257 |
Contact Agent
Nearby Similar Homes
Nearby Sold Comparables
Contact Agent
Listing Provided By
Berkshire Hathaway HomeServices Starck Real Estate







