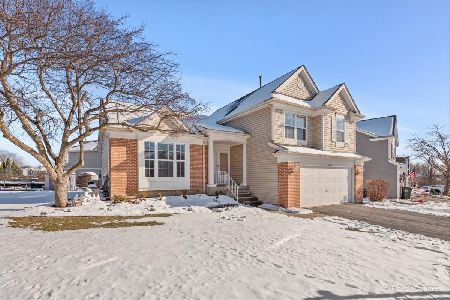1156 La Fayette Drive, South Elgin, Illinois 60177
$211,000
|
Sold
|
|
| Status: | Closed |
| Sqft: | 1,750 |
| Cost/Sqft: | $119 |
| Beds: | 2 |
| Baths: | 2 |
| Year Built: | 1978 |
| Property Taxes: | $5,342 |
| Days On Market: | 2988 |
| Lot Size: | 0,00 |
Description
Bank owned split level with finished sub basement in good condition. Open floor plan, large kitchen island with granite counters. Sold as is where is taxes prorated at 100% no survey provided.
Property Specifics
| Single Family | |
| — | |
| Quad Level | |
| 1978 | |
| Full | |
| MIRACULOUS | |
| No | |
| — |
| Kane | |
| Glens Of Fox Ridge | |
| 0 / Not Applicable | |
| None | |
| Public | |
| Public Sewer | |
| 09805988 | |
| 0634326002 |
Nearby Schools
| NAME: | DISTRICT: | DISTANCE: | |
|---|---|---|---|
|
Grade School
Willard Elementary School |
46 | — | |
|
Middle School
Kenyon Woods Middle School |
46 | Not in DB | |
|
High School
South Elgin High School |
46 | Not in DB | |
Property History
| DATE: | EVENT: | PRICE: | SOURCE: |
|---|---|---|---|
| 30 Sep, 2015 | Under contract | $0 | MRED MLS |
| 27 Aug, 2015 | Listed for sale | $0 | MRED MLS |
| 19 Jan, 2018 | Sold | $211,000 | MRED MLS |
| 5 Dec, 2017 | Under contract | $208,500 | MRED MLS |
| 22 Nov, 2017 | Listed for sale | $208,500 | MRED MLS |
Room Specifics
Total Bedrooms: 3
Bedrooms Above Ground: 2
Bedrooms Below Ground: 1
Dimensions: —
Floor Type: Carpet
Dimensions: —
Floor Type: Carpet
Full Bathrooms: 2
Bathroom Amenities: —
Bathroom in Basement: 1
Rooms: No additional rooms
Basement Description: Finished,Sub-Basement
Other Specifics
| 2 | |
| — | |
| Concrete | |
| Deck | |
| — | |
| 75X135 | |
| — | |
| Full | |
| Bar-Wet | |
| — | |
| Not in DB | |
| — | |
| — | |
| — | |
| — |
Tax History
| Year | Property Taxes |
|---|---|
| 2018 | $5,342 |
Contact Agent
Nearby Similar Homes
Nearby Sold Comparables
Contact Agent
Listing Provided By
Brokerocity Inc








