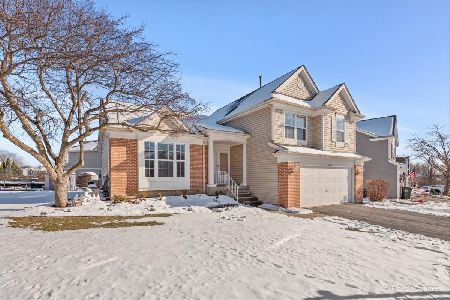1145 La Fayette Drive, South Elgin, Illinois 60177
$325,000
|
Sold
|
|
| Status: | Closed |
| Sqft: | 1,910 |
| Cost/Sqft: | $165 |
| Beds: | 4 |
| Baths: | 3 |
| Year Built: | 1979 |
| Property Taxes: | $7,388 |
| Days On Market: | 376 |
| Lot Size: | 0,23 |
Description
This spacious 4-bedroom, 2.5-bathroom home greets you with a welcoming front porch, setting the tone for the charm and space inside. The foyer features a convenient coat closet and a thoughtfully placed powder room, making it perfect for both everyday living and entertaining. The main floor offers a layout designed for both comfort and function. The formal living room is flooded with natural light from a large front window and flows seamlessly into the dining room, where you'll enjoy beautiful views of the expansive backyard. The kitchen is ready to serve as the heart of the home, offering an eat-in area, plenty of counter space, and a generously sized pantry. The family room features a cozy fireplace for chilly nights and an updated sliding glass door leading to the outdoor patio-perfect for grilling, entertaining, or unwinding in your private backyard. The first floor is rounded out with a spacious laundry room that doubles as a flexible mudroom, offering extra storage or organization space. Upstairs, the ideal layout offers a sense of privacy and comfort with ample space between the bedrooms. The primary suite is a true retreat with large windows, a walk-in closet, and a private bath. The additional three bedrooms are all generously sized, with two featuring walk-in closets, making the upper level perfectly suited for comfortable living. The unfinished basement provides a blank canvas for whatever you can imagine-a recreation room, home gym, or extra storage. The attached two-car garage offers even more convenience. Lovingly cared for by the original owner, this home is ready for your updates and personal touches. With great bones and a fantastic layout, it's the perfect opportunity to create your dream home in a highly desirable location. Come see it for yourself and imagine the possibilities!
Property Specifics
| Single Family | |
| — | |
| — | |
| 1979 | |
| — | |
| — | |
| No | |
| 0.23 |
| Kane | |
| — | |
| — / Not Applicable | |
| — | |
| — | |
| — | |
| 12259913 | |
| 0634327008 |
Nearby Schools
| NAME: | DISTRICT: | DISTANCE: | |
|---|---|---|---|
|
Grade School
Willard Elementary School |
46 | — | |
|
Middle School
Kenyon Woods Middle School |
46 | Not in DB | |
|
High School
South Elgin High School |
46 | Not in DB | |
Property History
| DATE: | EVENT: | PRICE: | SOURCE: |
|---|---|---|---|
| 14 Mar, 2025 | Sold | $325,000 | MRED MLS |
| 11 Feb, 2025 | Under contract | $314,900 | MRED MLS |
| 16 Jan, 2025 | Listed for sale | $314,900 | MRED MLS |
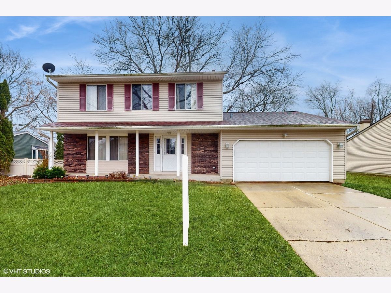
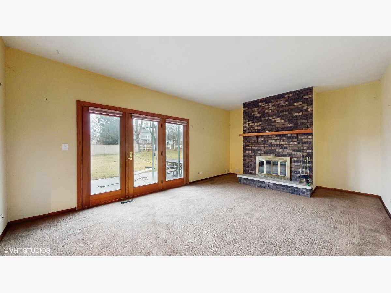
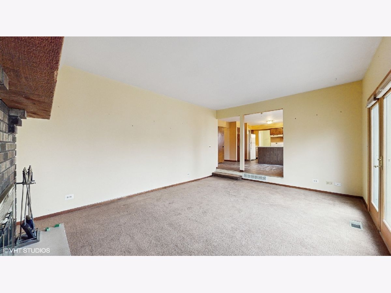
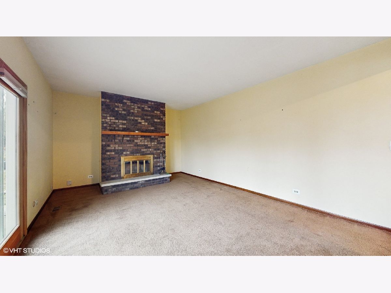
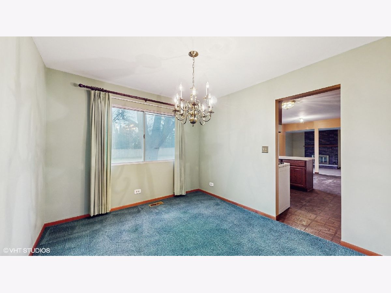
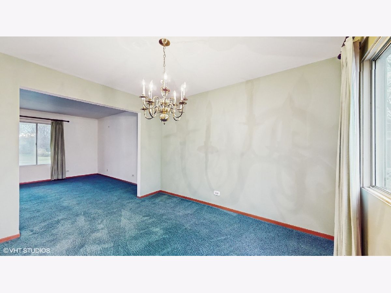
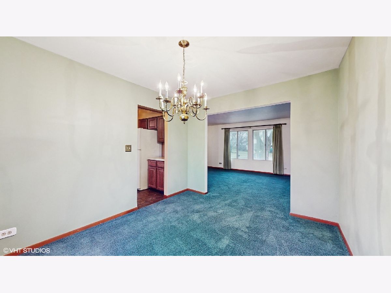
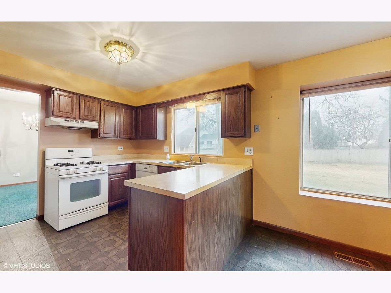
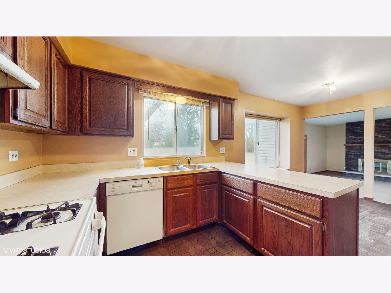
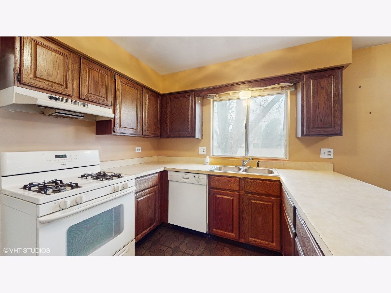
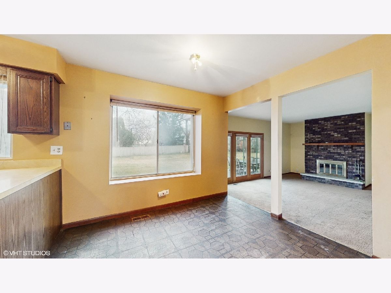
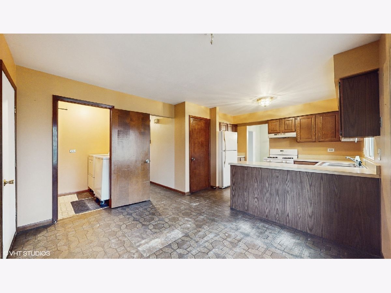
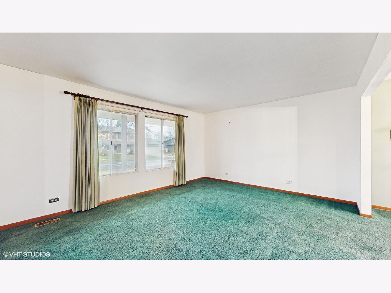
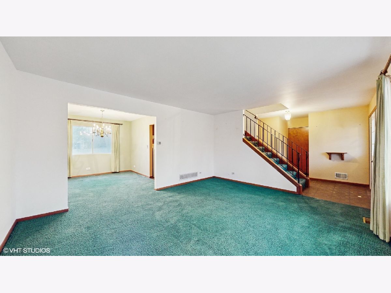
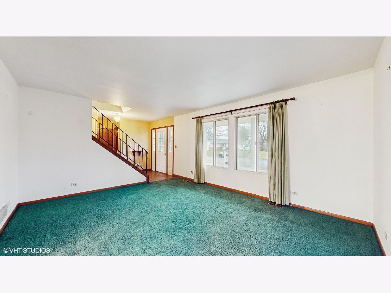
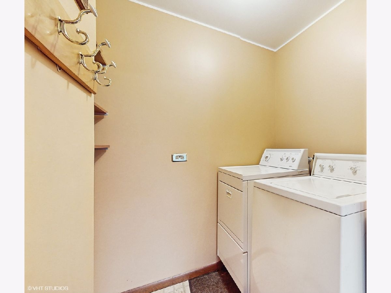
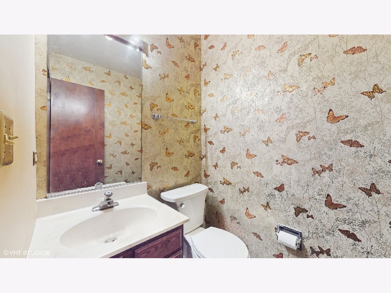
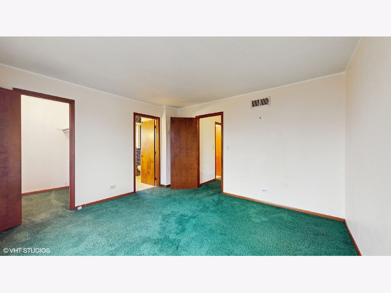
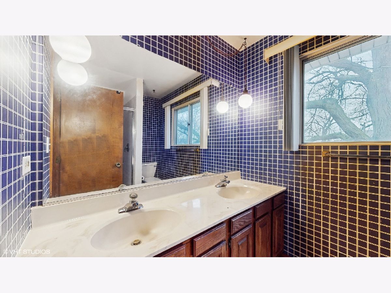
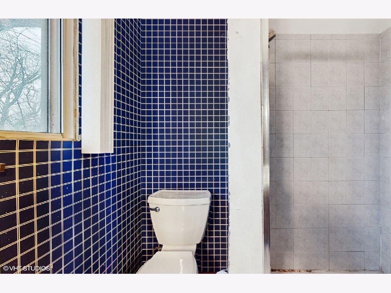
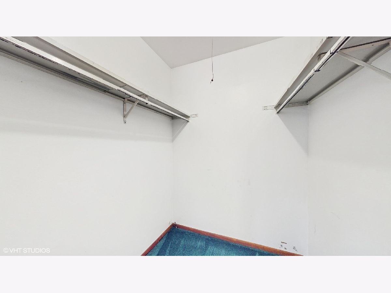
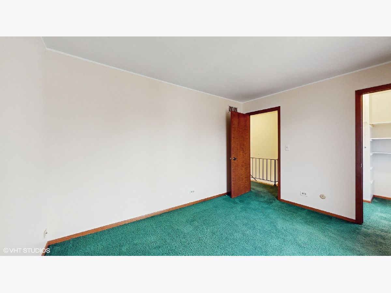
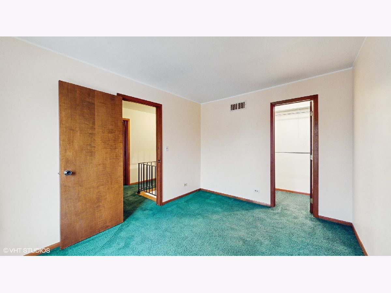
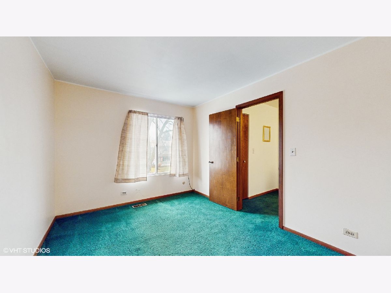
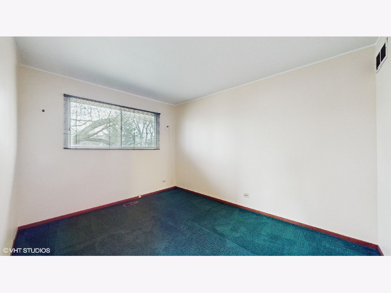
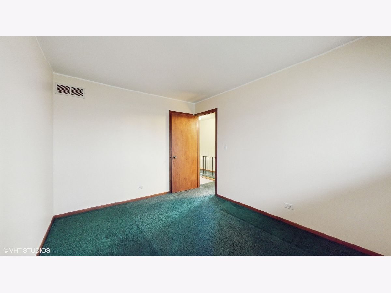
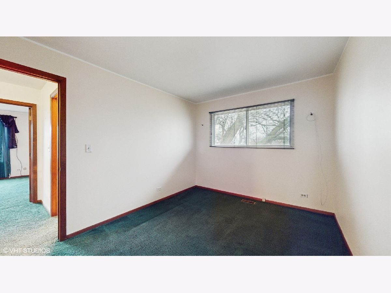
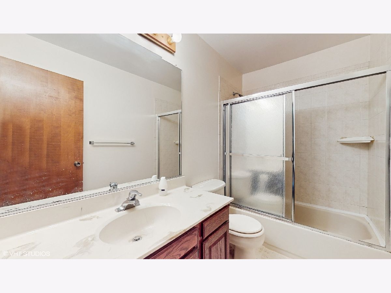
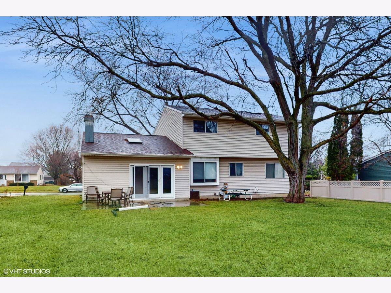
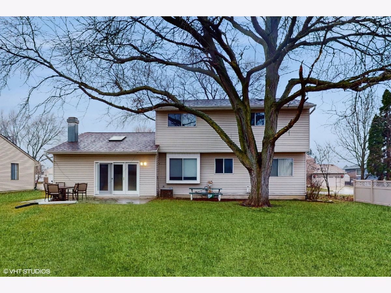
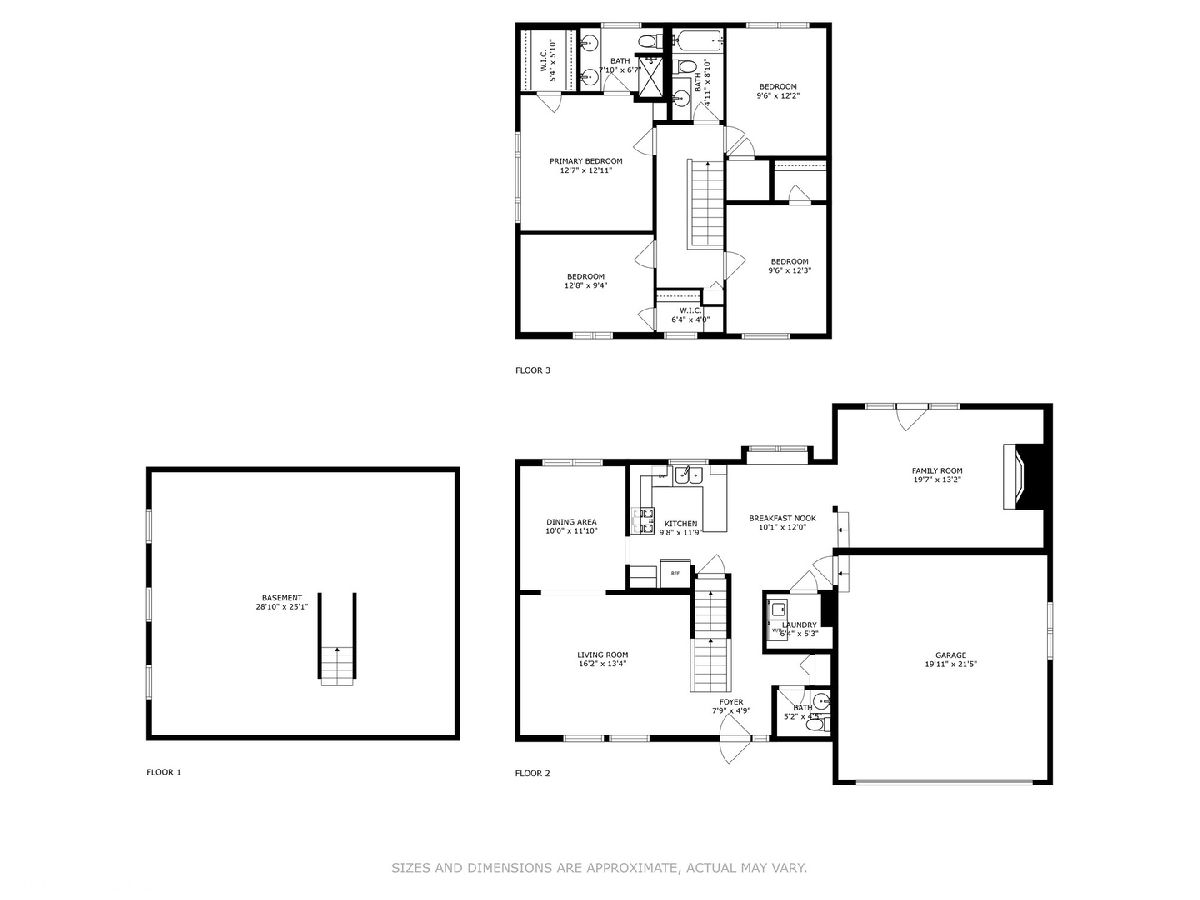
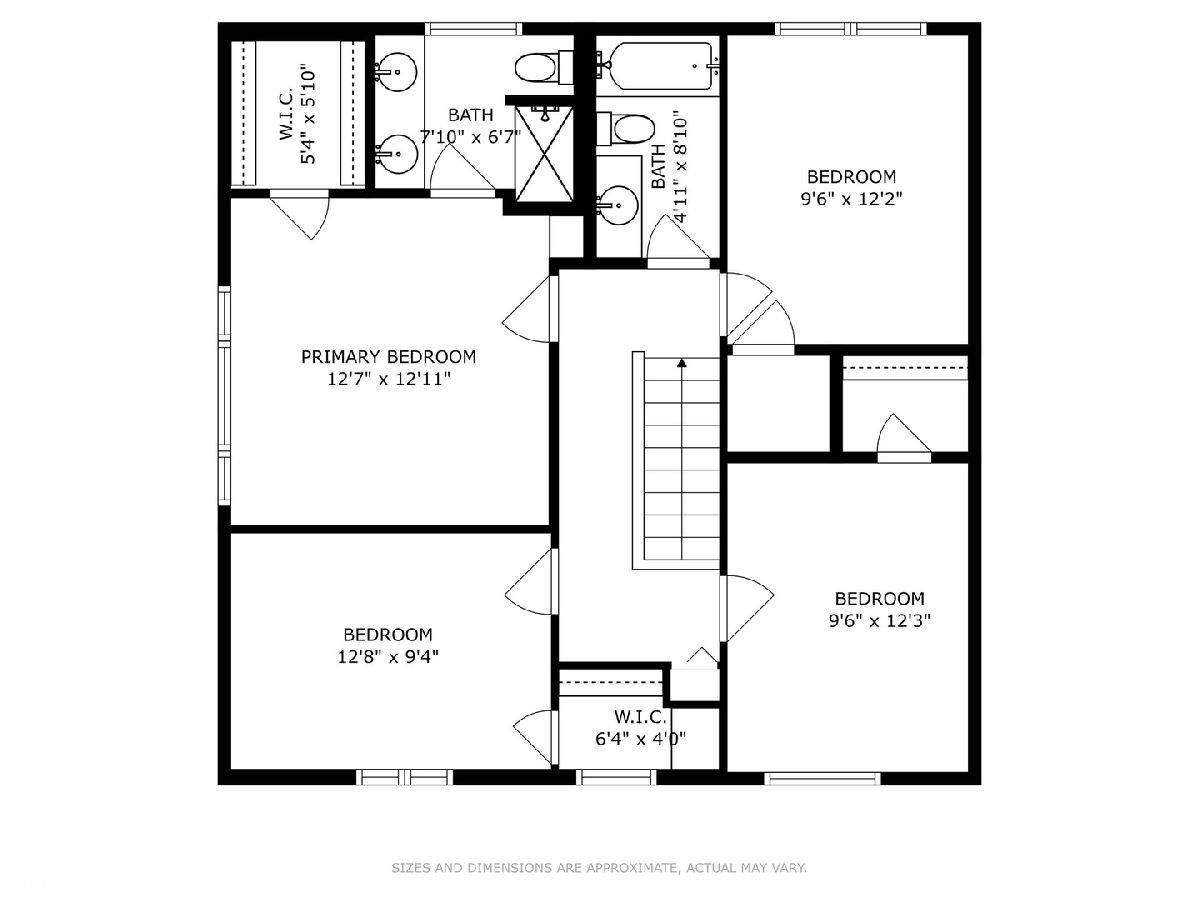
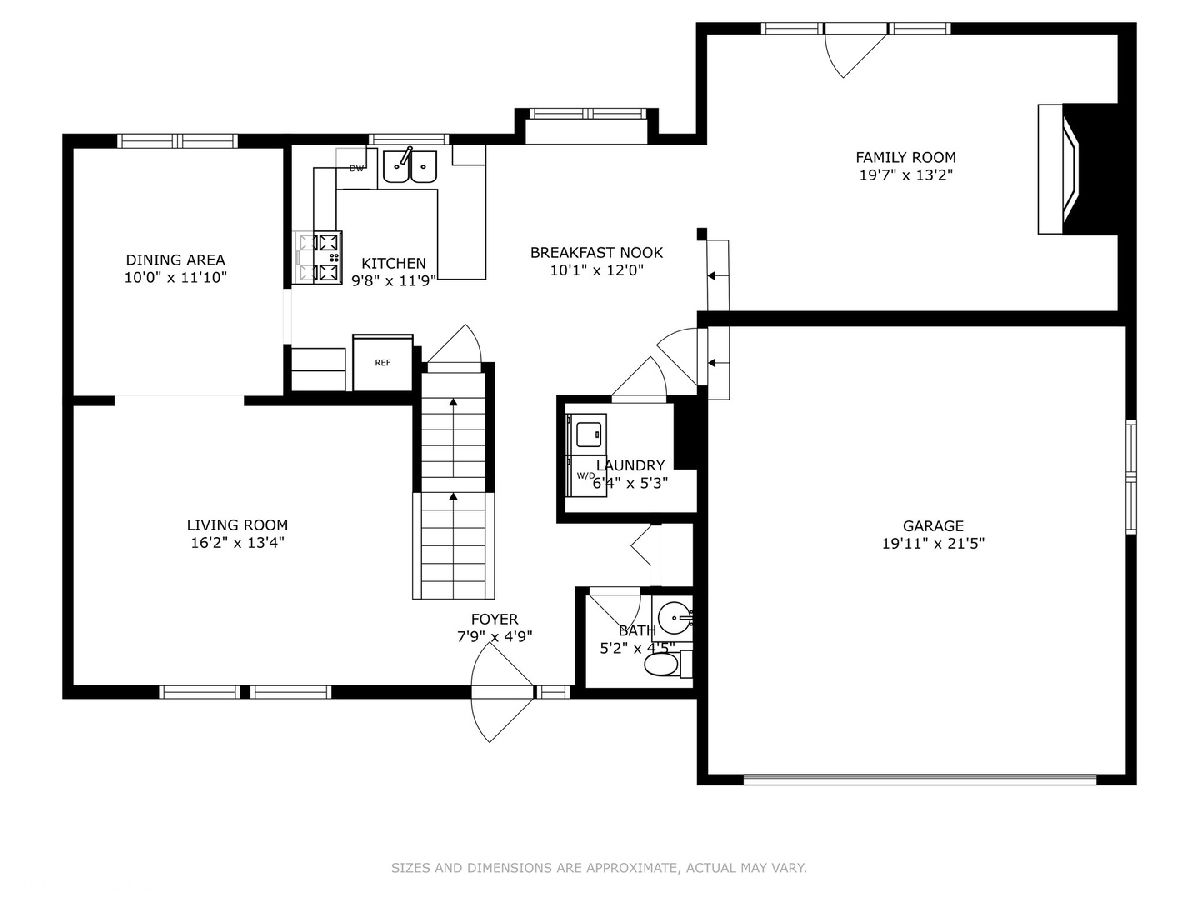
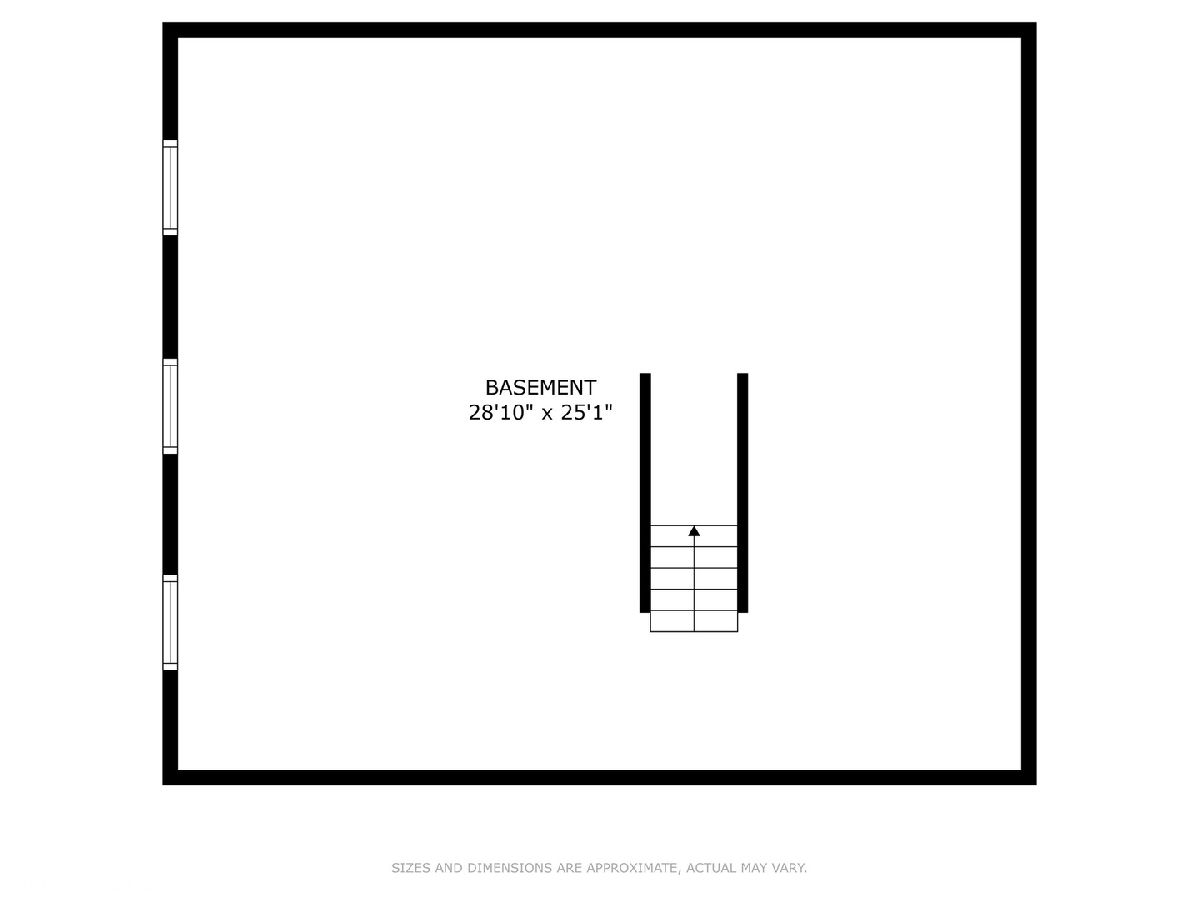
Room Specifics
Total Bedrooms: 4
Bedrooms Above Ground: 4
Bedrooms Below Ground: 0
Dimensions: —
Floor Type: —
Dimensions: —
Floor Type: —
Dimensions: —
Floor Type: —
Full Bathrooms: 3
Bathroom Amenities: —
Bathroom in Basement: 0
Rooms: —
Basement Description: Unfinished
Other Specifics
| 2 | |
| — | |
| Asphalt | |
| — | |
| — | |
| 75 X 135 | |
| — | |
| — | |
| — | |
| — | |
| Not in DB | |
| — | |
| — | |
| — | |
| — |
Tax History
| Year | Property Taxes |
|---|---|
| 2025 | $7,388 |
Contact Agent
Nearby Similar Homes
Nearby Sold Comparables
Contact Agent
Listing Provided By
@properties Christie's International Real Estate

