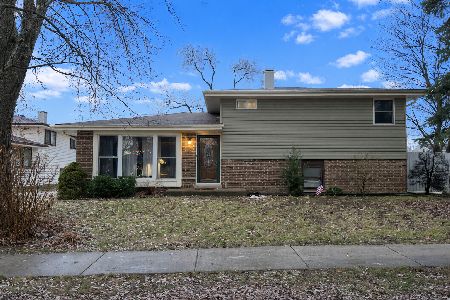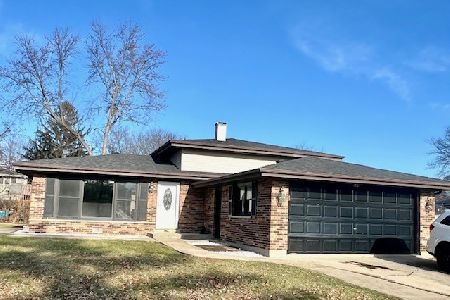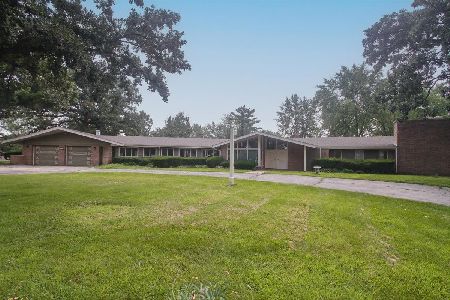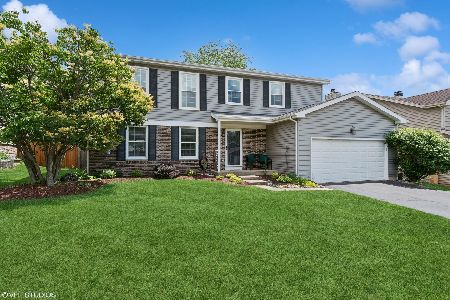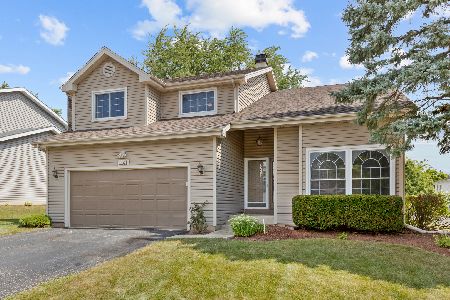1156 Morning Glory Lane, Bartlett, Illinois 60103
$274,000
|
Sold
|
|
| Status: | Closed |
| Sqft: | 2,108 |
| Cost/Sqft: | $130 |
| Beds: | 4 |
| Baths: | 3 |
| Year Built: | 1983 |
| Property Taxes: | $6,369 |
| Days On Market: | 3419 |
| Lot Size: | 0,28 |
Description
Welcome to Bartlett's Apple Orchard subdivision--where you can see pride in home ownership throughout the neighborhood. This beautiful 4 bedroom, 2.5 baths home is exceptional and is a must see! The kitchen is newly remodeled and all the major improvements have been done including roof, windows, exterior doors and water heater. All of the rooms have been freshly painted. This home offers efficiency with organized closets and multiple storage spaces. Large master bedroom features a well-appointed private bath. Plush carpeting throughout, the home makes for cozy comfort and ease in maintenance. Enjoy your fenced-in backyard with patio and Gazebo, for sheltered entertaining and enhanced with professional landscaping and hidden storage units. Located near bike paths, parks, sport fields, aquatic/recreation center, golf course, shopping, library and much, much more in the safest large village in Illinois.
Property Specifics
| Single Family | |
| — | |
| Bi-Level | |
| 1983 | |
| None | |
| — | |
| No | |
| 0.28 |
| Du Page | |
| Apple Orchard | |
| 0 / Not Applicable | |
| None | |
| Public | |
| Public Sewer | |
| 09333684 | |
| 0110410003 |
Nearby Schools
| NAME: | DISTRICT: | DISTANCE: | |
|---|---|---|---|
|
Grade School
Sycamore Trails Elementary Schoo |
46 | — | |
|
Middle School
East View Middle School |
46 | Not in DB | |
|
High School
Bartlett High School |
46 | Not in DB | |
Property History
| DATE: | EVENT: | PRICE: | SOURCE: |
|---|---|---|---|
| 3 Nov, 2016 | Sold | $274,000 | MRED MLS |
| 12 Sep, 2016 | Under contract | $274,900 | MRED MLS |
| 6 Sep, 2016 | Listed for sale | $274,900 | MRED MLS |
Room Specifics
Total Bedrooms: 4
Bedrooms Above Ground: 4
Bedrooms Below Ground: 0
Dimensions: —
Floor Type: Carpet
Dimensions: —
Floor Type: Carpet
Dimensions: —
Floor Type: Carpet
Full Bathrooms: 3
Bathroom Amenities: —
Bathroom in Basement: 0
Rooms: Sun Room,Eating Area,Foyer
Basement Description: None
Other Specifics
| 2 | |
| Concrete Perimeter | |
| Asphalt | |
| Deck, Storms/Screens | |
| Corner Lot,Fenced Yard | |
| 120 X 65 X 120 X 65 | |
| Unfinished | |
| Full | |
| Solar Tubes/Light Tubes, First Floor Laundry | |
| Range, Microwave, Dishwasher, Refrigerator, Washer, Dryer, Disposal | |
| Not in DB | |
| Sidewalks, Street Lights, Street Paved | |
| — | |
| — | |
| — |
Tax History
| Year | Property Taxes |
|---|---|
| 2016 | $6,369 |
Contact Agent
Nearby Similar Homes
Nearby Sold Comparables
Contact Agent
Listing Provided By
Baird & Warner


