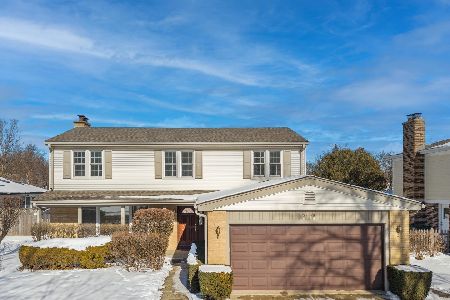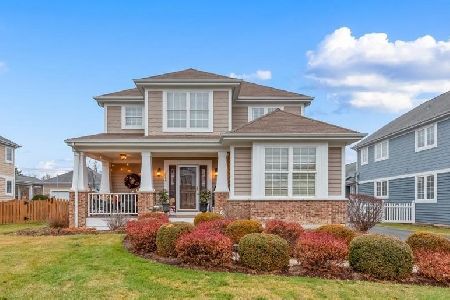1156 Park Lane, Glenview, Illinois 60025
$827,000
|
Sold
|
|
| Status: | Closed |
| Sqft: | 0 |
| Cost/Sqft: | — |
| Beds: | 4 |
| Baths: | 5 |
| Year Built: | 2002 |
| Property Taxes: | $16,969 |
| Days On Market: | 1727 |
| Lot Size: | 0,00 |
Description
Gorgeous spacious 5 bedroom home newly built in 2002 and with a brand new roof and furnaces. Beautiful kitchen opens to the large family room with fireplace that overlooks the sizable yard. Hardwood flooring throughout, 9 ft. ceilings, and an exceptional floorplan. The second level provides a spacious master suite, bath with soaking tub, dual vanities, and large walk-in shower. All bedrooms are a great size. The finished lower level is enormous expands the space with large recreation room, bar, bedroom and bath. Incredible home on a quiet street that lives like a cul de sac with a dead end street. Large garage with great driveway, only a few feet from mudroom door. Highly ranked school system from elementary through high school. 3 minutes to The Glen and all of it's restaurants, theatres, stores, events, parks and recreation center and lake.
Property Specifics
| Single Family | |
| — | |
| Colonial | |
| 2002 | |
| Full | |
| — | |
| No | |
| — |
| Cook | |
| — | |
| 300 / Annual | |
| Other | |
| Lake Michigan | |
| Public Sewer | |
| 11087408 | |
| 04341050210000 |
Nearby Schools
| NAME: | DISTRICT: | DISTANCE: | |
|---|---|---|---|
|
Grade School
Henking Elementary School |
34 | — | |
|
Middle School
Hoffman Elementary School |
34 | Not in DB | |
|
High School
Glenbrook South High School |
225 | Not in DB | |
Property History
| DATE: | EVENT: | PRICE: | SOURCE: |
|---|---|---|---|
| 10 Aug, 2021 | Sold | $827,000 | MRED MLS |
| 23 May, 2021 | Under contract | $799,900 | MRED MLS |
| 20 May, 2021 | Listed for sale | $799,900 | MRED MLS |

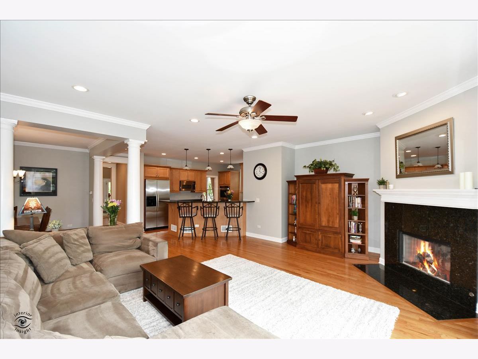
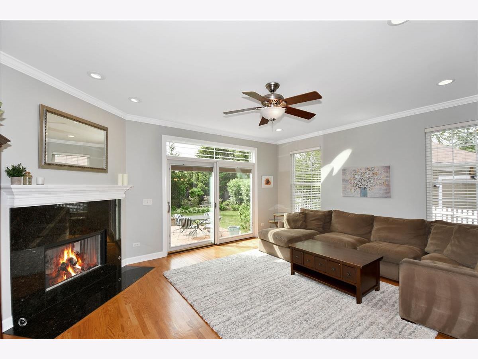
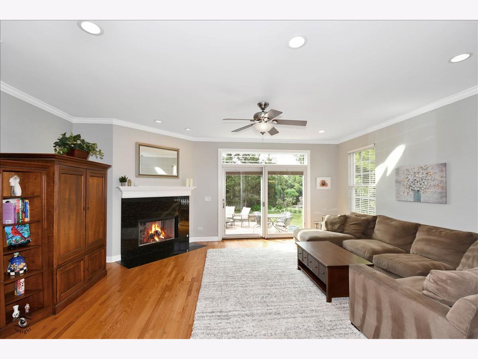
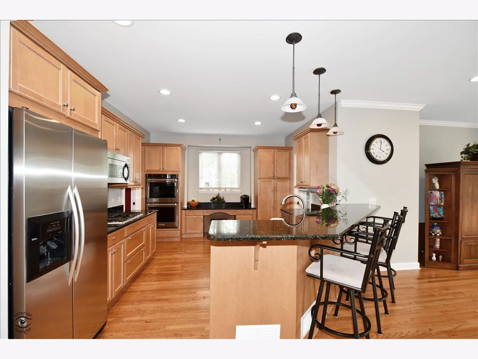
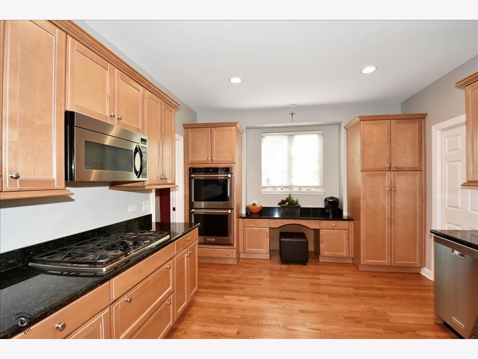
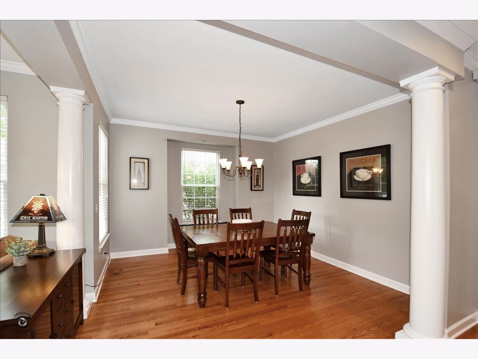
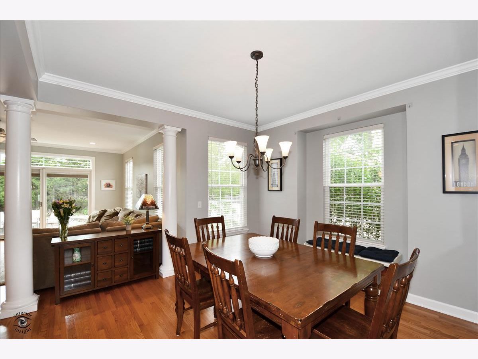

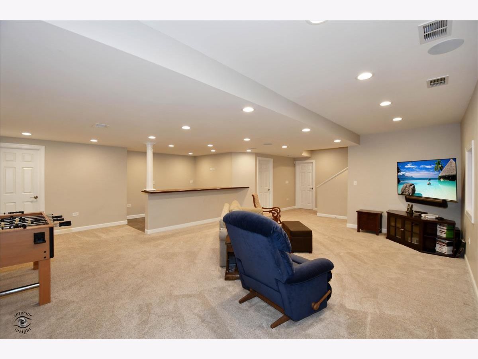
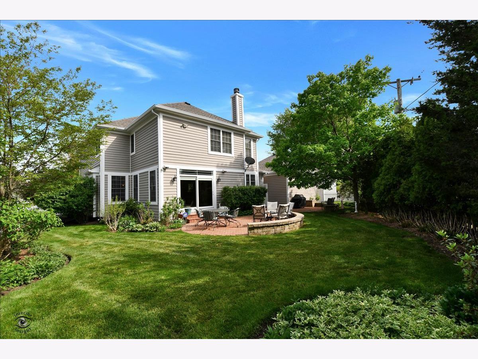
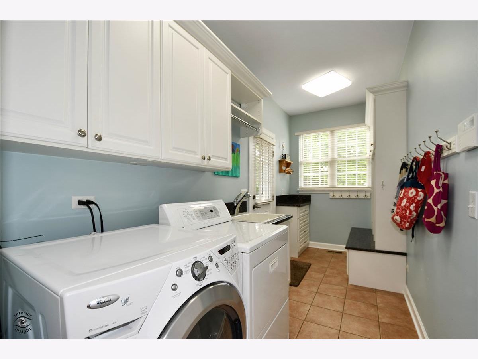
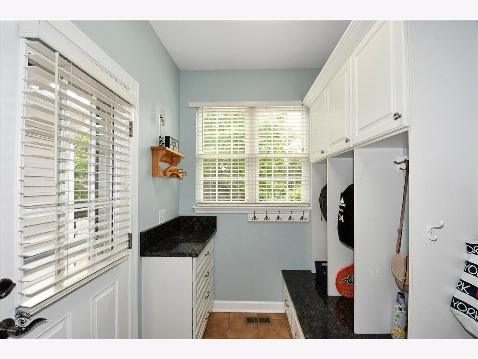
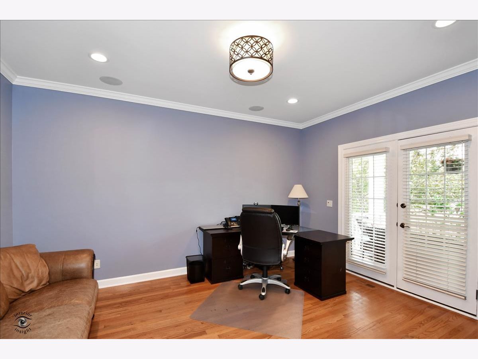
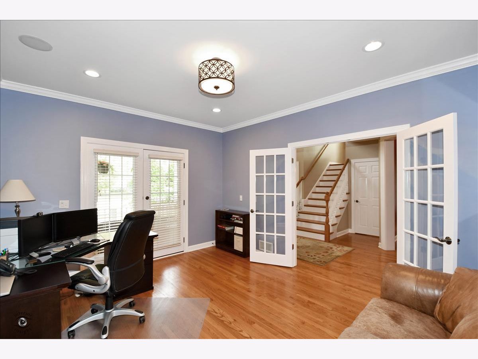
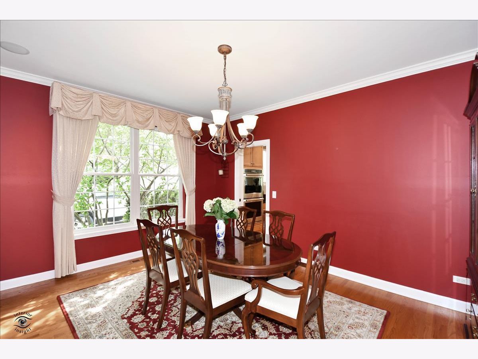
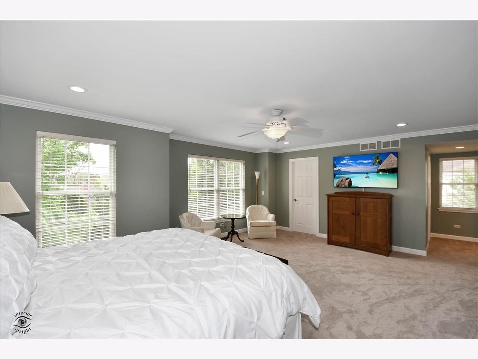

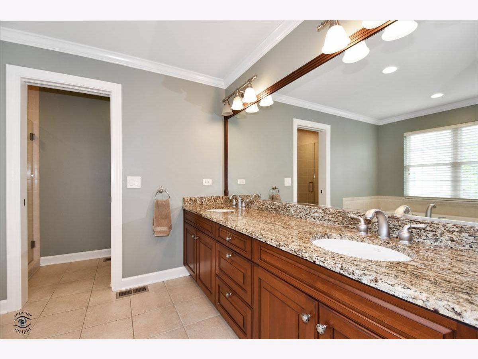

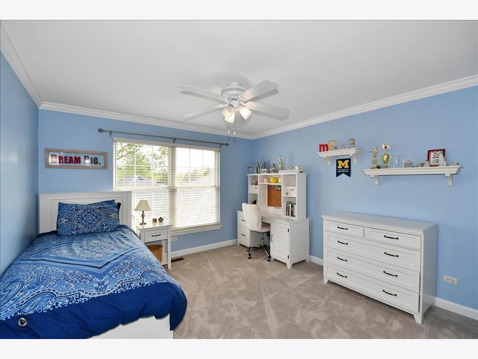

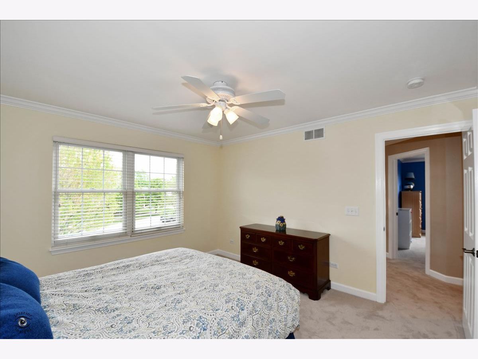




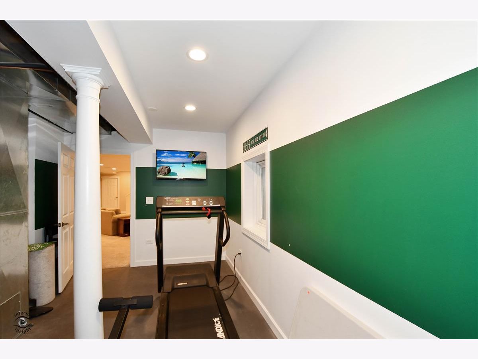

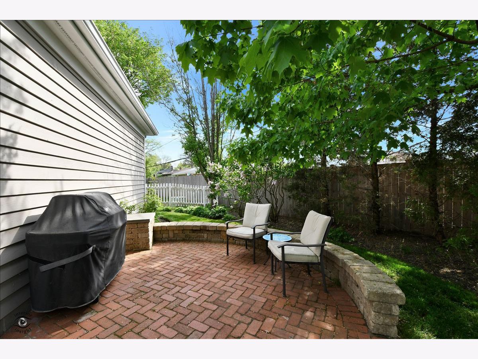
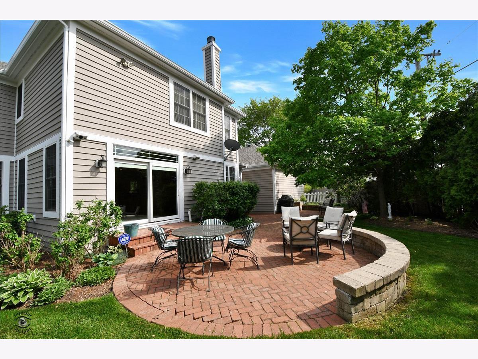

Room Specifics
Total Bedrooms: 5
Bedrooms Above Ground: 4
Bedrooms Below Ground: 1
Dimensions: —
Floor Type: Carpet
Dimensions: —
Floor Type: Carpet
Dimensions: —
Floor Type: Carpet
Dimensions: —
Floor Type: —
Full Bathrooms: 5
Bathroom Amenities: Separate Shower,Soaking Tub
Bathroom in Basement: 1
Rooms: Bedroom 5,Eating Area,Foyer,Recreation Room
Basement Description: Finished
Other Specifics
| 2 | |
| Concrete Perimeter | |
| Asphalt | |
| Deck | |
| Irregular Lot,Landscaped | |
| 76X132 | |
| — | |
| Full | |
| Vaulted/Cathedral Ceilings, Bar-Wet, Hardwood Floors, First Floor Laundry | |
| — | |
| Not in DB | |
| Park, Curbs, Sidewalks, Street Lights, Street Paved | |
| — | |
| — | |
| Gas Log, Gas Starter |
Tax History
| Year | Property Taxes |
|---|---|
| 2021 | $16,969 |
Contact Agent
Nearby Similar Homes
Nearby Sold Comparables
Contact Agent
Listing Provided By
eXp Realty, LLC

