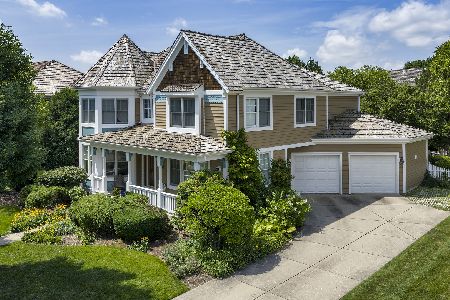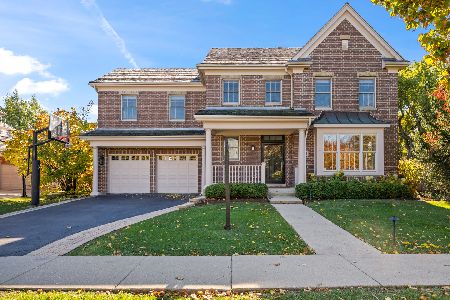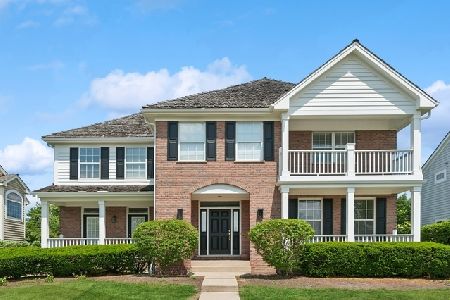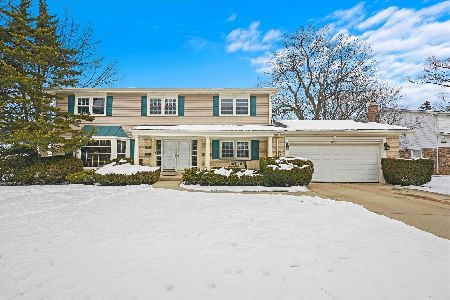2808 Knollwood Lane, Glenview, Illinois 60025
$645,000
|
Sold
|
|
| Status: | Closed |
| Sqft: | 3,166 |
| Cost/Sqft: | $211 |
| Beds: | 4 |
| Baths: | 3 |
| Year Built: | 1966 |
| Property Taxes: | $12,271 |
| Days On Market: | 3570 |
| Lot Size: | 0,21 |
Description
Gorgeous & spacious family home situated on quiet cul-de sac of desirable tree line street. Grand two story foyer welcomes you into formal living room w/stone fireplace, formal dining room & convenient office all with hardwood floors. Newer kitchen & eating area with granite & stainless steel appliances overlooks lush fenced yard w/flagstone patio. Large family room off kitchen features gleaming hardwood floors & sliders to yard. Desirable main floor mudroom offers extra storage & entry in from yard & garage. Master suite is spacious & bright featuring beautiful hardwood floors, double closets & newer attached full bath with double sinks & separate walk in shower and water closet. Three generous sized bedrooms with abundant closet space round out the upper level. The lower level recreation room w/bar area will be your favorite hang out space complete with pool table & built in cabinets. Newer roof, furnace, hot H2O heater, sump pumps, windows, siding...too much to list. Welcome home!
Property Specifics
| Single Family | |
| — | |
| Colonial | |
| 1966 | |
| Partial | |
| — | |
| No | |
| 0.21 |
| Cook | |
| Glenshire | |
| 0 / Not Applicable | |
| None | |
| Lake Michigan,Public | |
| Public Sewer | |
| 09136542 | |
| 04341060050000 |
Nearby Schools
| NAME: | DISTRICT: | DISTANCE: | |
|---|---|---|---|
|
Grade School
Henking Elementary School |
34 | — | |
|
Middle School
Attea Middle School |
34 | Not in DB | |
|
High School
Glenbrook South High School |
225 | Not in DB | |
Property History
| DATE: | EVENT: | PRICE: | SOURCE: |
|---|---|---|---|
| 24 Jun, 2016 | Sold | $645,000 | MRED MLS |
| 17 Apr, 2016 | Under contract | $669,000 | MRED MLS |
| — | Last price change | $680,000 | MRED MLS |
| 10 Feb, 2016 | Listed for sale | $680,000 | MRED MLS |
Room Specifics
Total Bedrooms: 4
Bedrooms Above Ground: 4
Bedrooms Below Ground: 0
Dimensions: —
Floor Type: Hardwood
Dimensions: —
Floor Type: Carpet
Dimensions: —
Floor Type: Hardwood
Full Bathrooms: 3
Bathroom Amenities: Separate Shower,Double Sink
Bathroom in Basement: 0
Rooms: Eating Area,Foyer,Office,Recreation Room
Basement Description: Finished,Crawl
Other Specifics
| 2 | |
| Concrete Perimeter | |
| Asphalt | |
| Patio, Porch | |
| Cul-De-Sac | |
| 117 X 128 X 112 X 27 X 14 | |
| Unfinished | |
| Full | |
| Skylight(s), Bar-Dry, Hardwood Floors, First Floor Laundry | |
| Double Oven, Microwave, Dishwasher, Refrigerator, Washer, Dryer, Disposal, Stainless Steel Appliance(s) | |
| Not in DB | |
| Sidewalks, Street Paved | |
| — | |
| — | |
| Wood Burning, Attached Fireplace Doors/Screen |
Tax History
| Year | Property Taxes |
|---|---|
| 2016 | $12,271 |
Contact Agent
Nearby Similar Homes
Nearby Sold Comparables
Contact Agent
Listing Provided By
@properties









