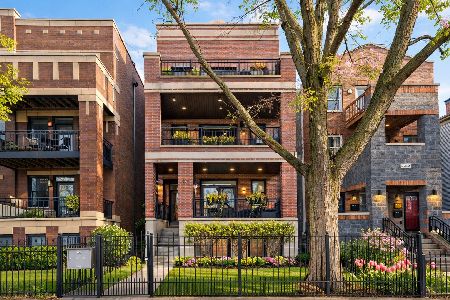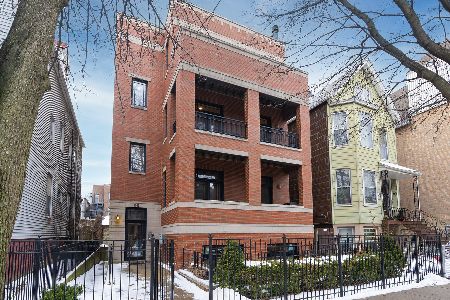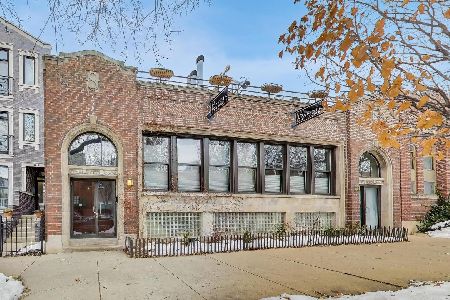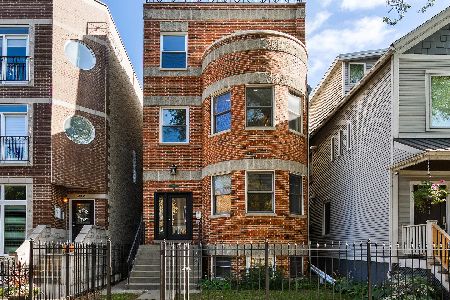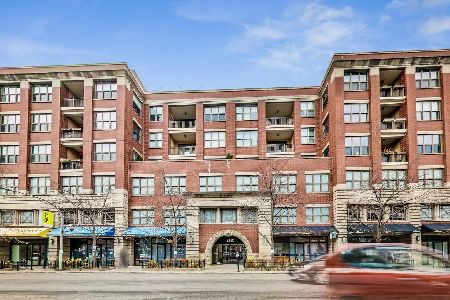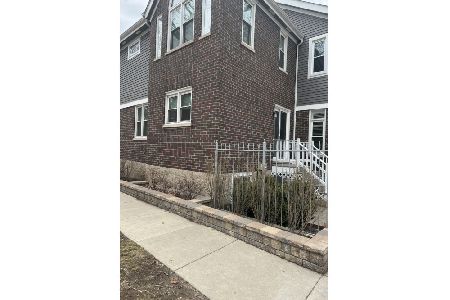1156 School Street, Lake View, Chicago, Illinois 60657
$579,000
|
Sold
|
|
| Status: | Closed |
| Sqft: | 0 |
| Cost/Sqft: | — |
| Beds: | 3 |
| Baths: | 3 |
| Year Built: | 1986 |
| Property Taxes: | $8,357 |
| Days On Market: | 1812 |
| Lot Size: | 0,00 |
Description
Come see this magnificent Lakeview townhouse in highly coveted Hawthorne Court. The most preferred layout of all the townhomes in the complex, live like your own single family home. Both bedrooms on the second floor have en suite bathrooms, not your typical Jack and Jill style. A total of 3 oversized bedrooms upstairs with great closet and storage space. The master bedroom features soaring ceilings and oversized windows allowing the southern light to pour into the room. Recently updated kitchen with toffee colored cabinets, granite counters and island, upgraded stainless appliances and full separate pantry. Eat in area in the kitchen with room for a small table. The main level additionally features a living room with a wood burning fireplace and a separate/open dining area. Lower level has a large den, perfect for living room/playroom or guest quarters. The lower level also has its own full bath! In-unit side by side washer dryer. Ample storage in the utility room. Many upgrades and updates since 2015 throughout! 1+ Nettelhorst Elementary! Walk to Southport corridor, Wrigley, Brown and Red Line CTA, groceries, restaurants and endless entertainment.
Property Specifics
| Condos/Townhomes | |
| 3 | |
| — | |
| 1986 | |
| Full | |
| — | |
| No | |
| — |
| Cook | |
| Hawthorne Court | |
| 422 / Monthly | |
| Parking,Security,TV/Cable,Internet | |
| Lake Michigan,Public | |
| Public Sewer | |
| 11008326 | |
| 14204140191057 |
Nearby Schools
| NAME: | DISTRICT: | DISTANCE: | |
|---|---|---|---|
|
Grade School
Nettelhorst Elementary School |
299 | — | |
|
Middle School
Nettelhorst Elementary School |
299 | Not in DB | |
|
High School
Lake View High School |
299 | Not in DB | |
Property History
| DATE: | EVENT: | PRICE: | SOURCE: |
|---|---|---|---|
| 4 Feb, 2015 | Sold | $450,000 | MRED MLS |
| 15 Dec, 2014 | Under contract | $450,000 | MRED MLS |
| 4 Dec, 2014 | Listed for sale | $450,000 | MRED MLS |
| 19 Apr, 2021 | Sold | $579,000 | MRED MLS |
| 2 Mar, 2021 | Under contract | $579,000 | MRED MLS |
| 2 Mar, 2021 | Listed for sale | $579,000 | MRED MLS |
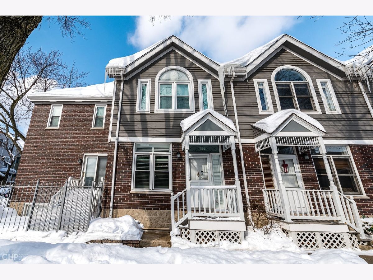
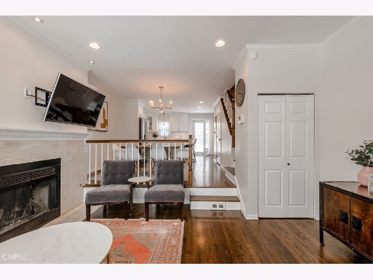
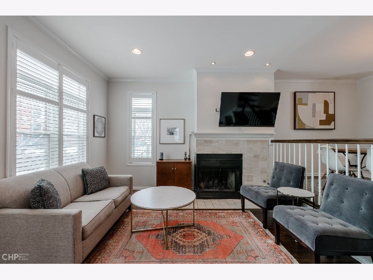
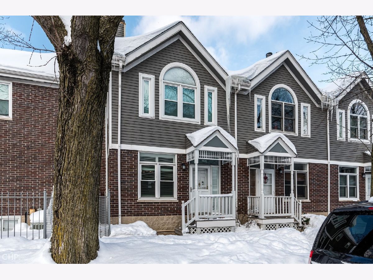
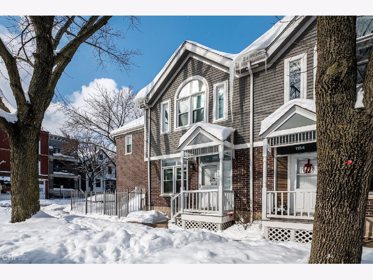
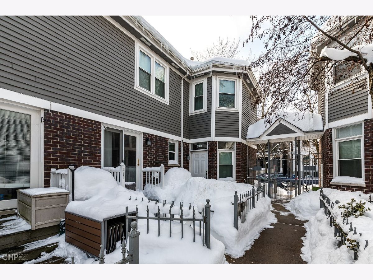
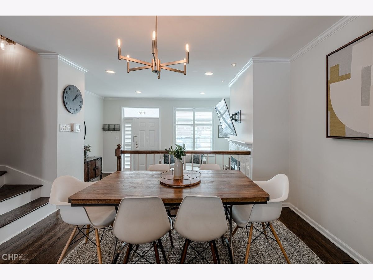
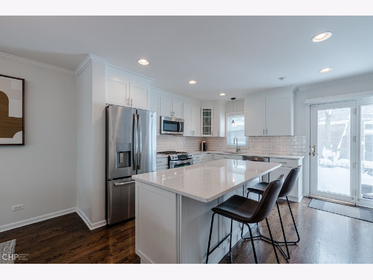
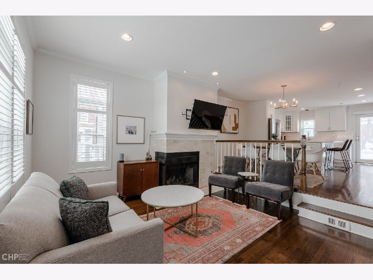
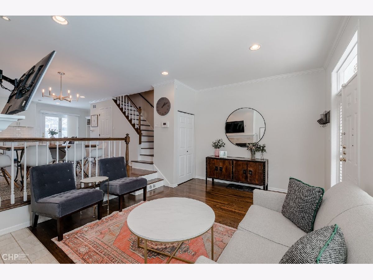
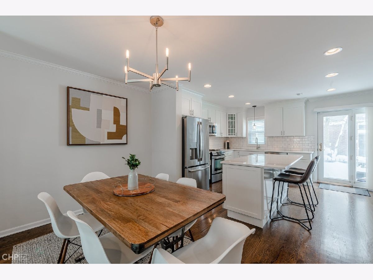
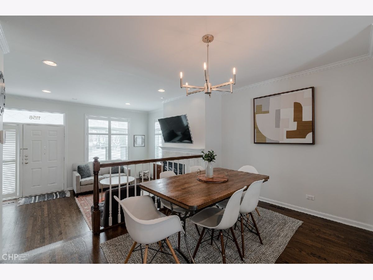
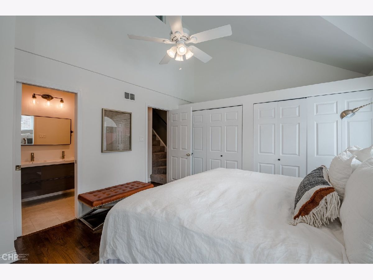
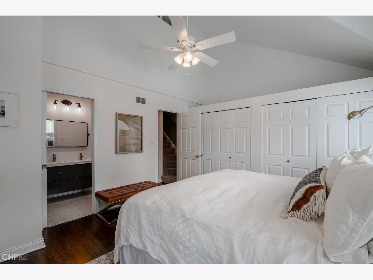
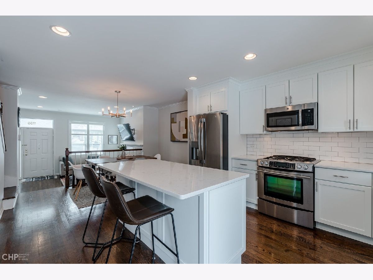
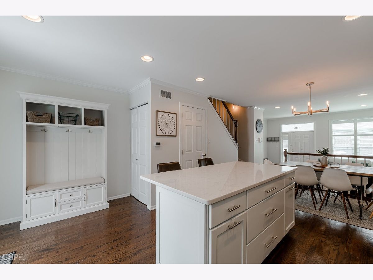
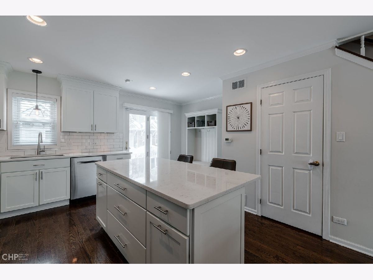
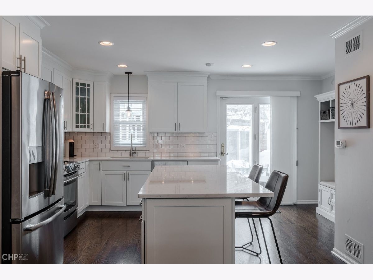
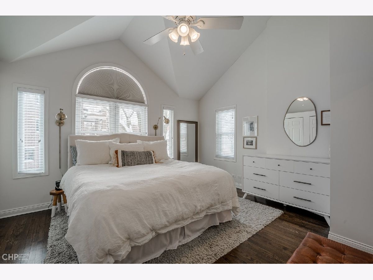
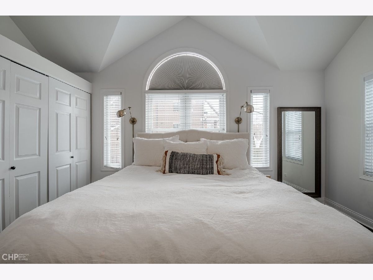
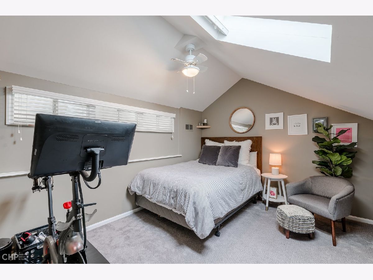
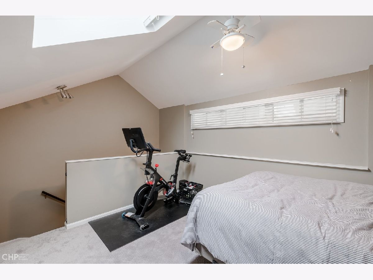
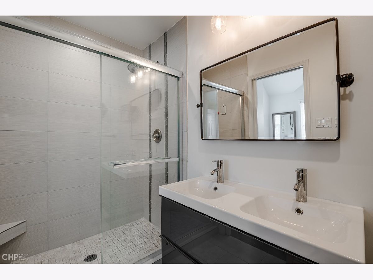
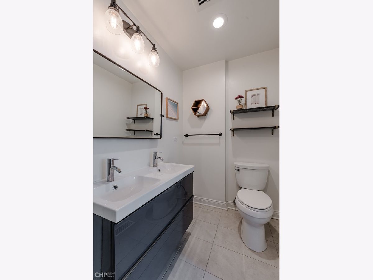
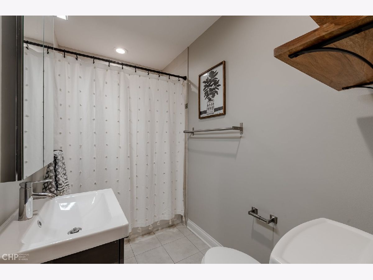
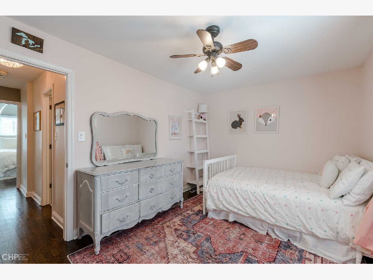
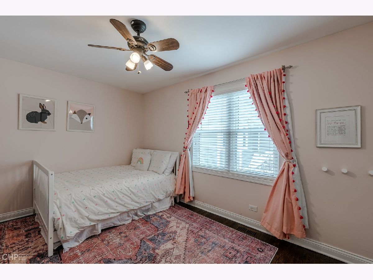
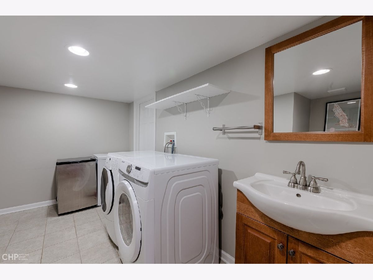
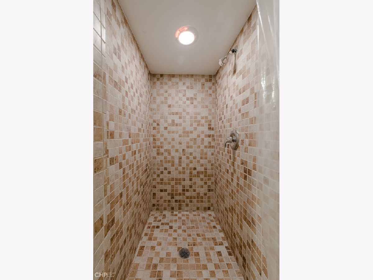
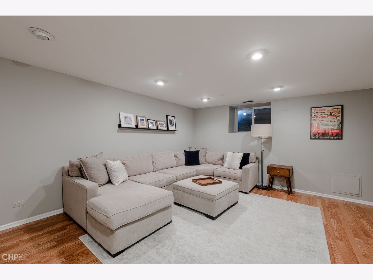
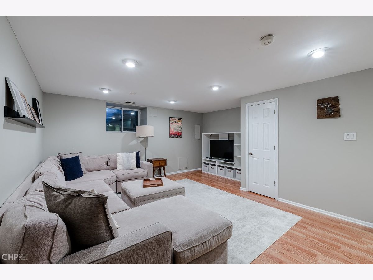
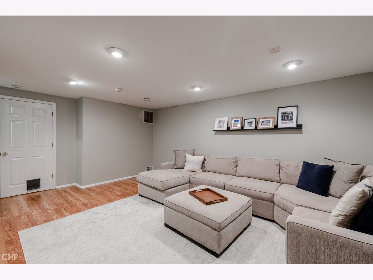
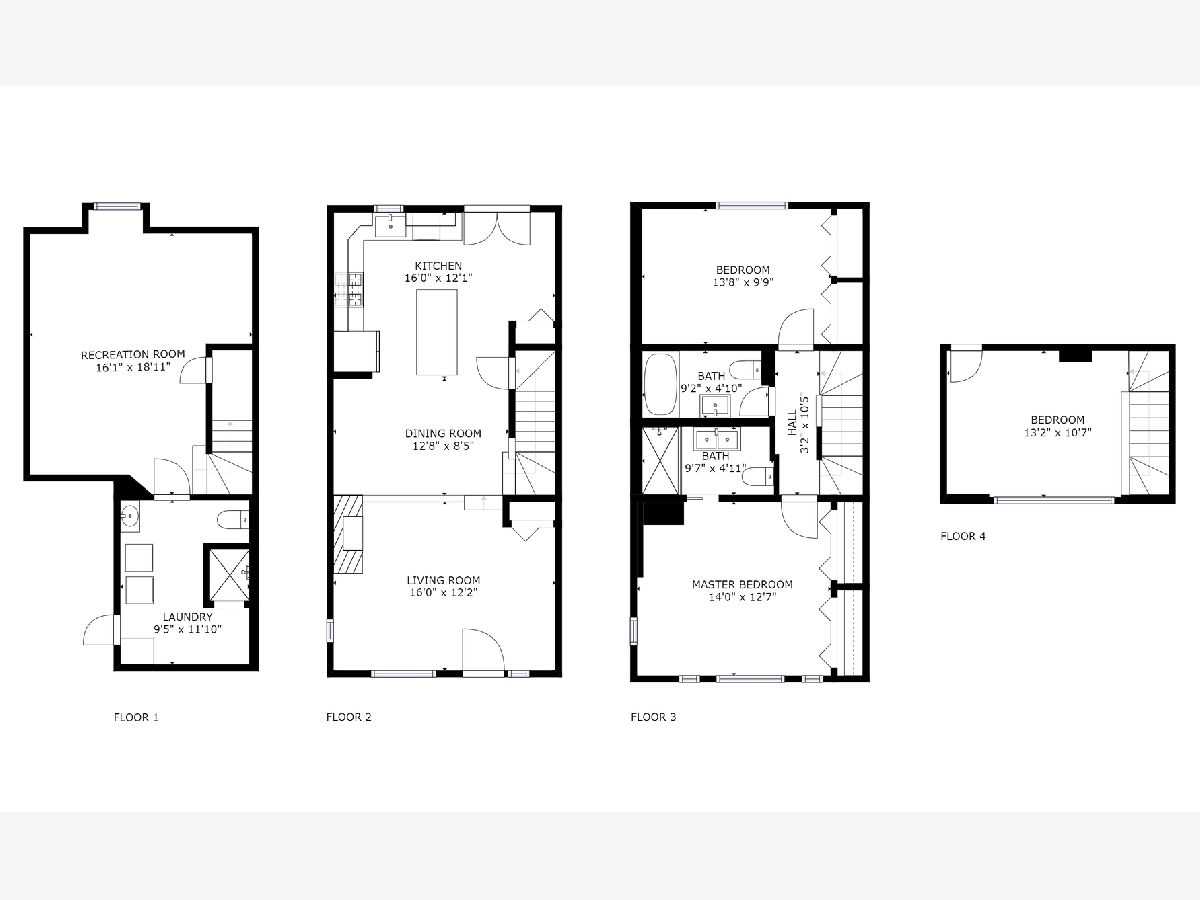
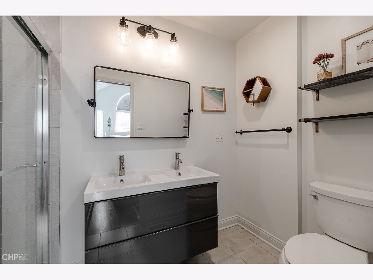
Room Specifics
Total Bedrooms: 3
Bedrooms Above Ground: 3
Bedrooms Below Ground: 0
Dimensions: —
Floor Type: Hardwood
Dimensions: —
Floor Type: Carpet
Full Bathrooms: 3
Bathroom Amenities: —
Bathroom in Basement: 1
Rooms: Utility Room-Lower Level,Storage
Basement Description: Finished
Other Specifics
| 1 | |
| Concrete Perimeter | |
| — | |
| Patio, Storms/Screens, Cable Access | |
| — | |
| COMMON | |
| — | |
| Full | |
| Vaulted/Cathedral Ceilings, Skylight(s), Hardwood Floors, Wood Laminate Floors, Laundry Hook-Up in Unit, Storage | |
| Range, Microwave, Dishwasher, Refrigerator, Freezer, Washer, Dryer, Disposal, Stainless Steel Appliance(s) | |
| Not in DB | |
| — | |
| — | |
| — | |
| Wood Burning, Attached Fireplace Doors/Screen, Gas Starter |
Tax History
| Year | Property Taxes |
|---|---|
| 2015 | $6,350 |
| 2021 | $8,357 |
Contact Agent
Nearby Similar Homes
Nearby Sold Comparables
Contact Agent
Listing Provided By
Vesta Preferred LLC

