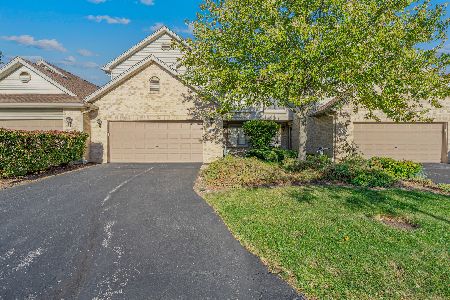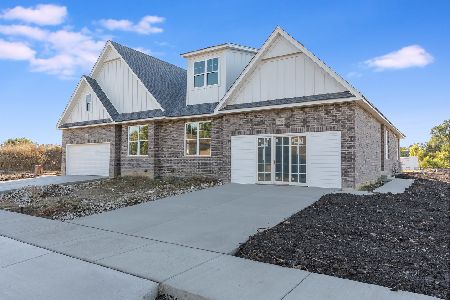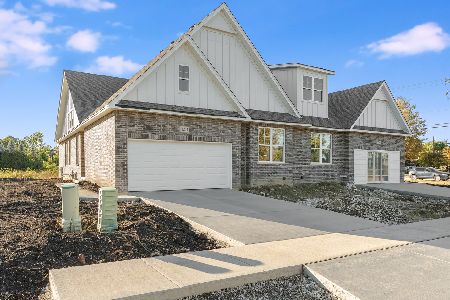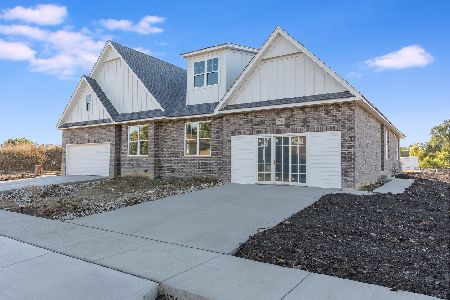1157 Amber Drive, Lemont, Illinois 60439
$320,000
|
Sold
|
|
| Status: | Closed |
| Sqft: | 1,331 |
| Cost/Sqft: | $237 |
| Beds: | 2 |
| Baths: | 2 |
| Year Built: | 1997 |
| Property Taxes: | $4,666 |
| Days On Market: | 1727 |
| Lot Size: | 0,00 |
Description
Welcome home! Rarely available RANCH end unit townhome in Amber terrace of Lemont. First time on the market! Set in a cul-de-sac location backing up to open space, surrounded by mature landscape. Home offers 2 bedrooms, 2 full baths and a full, unfinished basement that can double your living space once finished. South East facing rear of home fills this home with natural sun light. Open floor plan, vaulted ceilings, Living room of entry with hardwood floors and rough in for a future fireplace. Spacious dining room with hardwood floors opens to the kitchen. Nice sized eat-in kitchen with ample cabinet and counter space and sliding glass door that opens to 12 x 12 deck. Master suite has vaulted ceilings, walk-in closet & a private bath with soaking tub & separate shower. Generously sized second bedroom with ample closet space. Main floor laundry room. Updates include Furnace and A/C 2014, Deck refurbished and repainted 2020, garage door painted 2020. All of your dining and entertainment is very close. Short distance to Downtown Lemont for dining, brewery and entertainment. The Forge adventure park, hiking and biking trails. Metra station and expressways. Blue Ribbon Lemont High School and highly rated Lemont grade schools are all nearby. Nothing to do but LIVE & ENJOY! Estate sale sold AS-IS
Property Specifics
| Condos/Townhomes | |
| 1 | |
| — | |
| 1997 | |
| Full | |
| RANCH | |
| No | |
| — |
| Cook | |
| Amber Terrace | |
| 305 / Monthly | |
| Insurance,Exterior Maintenance,Snow Removal | |
| Public | |
| Public Sewer | |
| 11092841 | |
| 22283110230000 |
Nearby Schools
| NAME: | DISTRICT: | DISTANCE: | |
|---|---|---|---|
|
Grade School
Oakwood Elementary School |
113A | — | |
|
Middle School
Old Quarry Middle School |
113A | Not in DB | |
|
High School
Lemont Twp High School |
210 | Not in DB | |
|
Alternate Elementary School
River Valley Elementary School |
— | Not in DB | |
Property History
| DATE: | EVENT: | PRICE: | SOURCE: |
|---|---|---|---|
| 14 Jun, 2021 | Sold | $320,000 | MRED MLS |
| 21 May, 2021 | Under contract | $314,900 | MRED MLS |
| 18 May, 2021 | Listed for sale | $314,900 | MRED MLS |
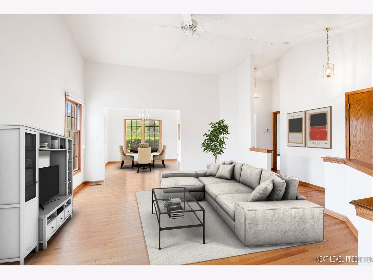
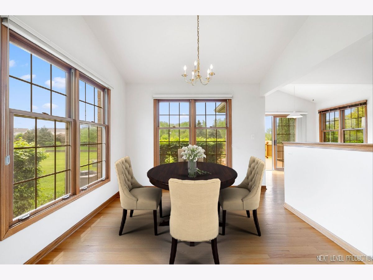
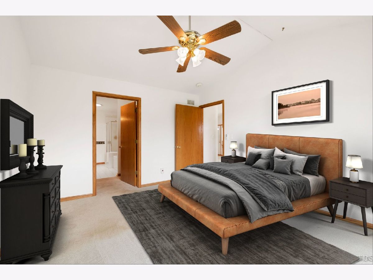
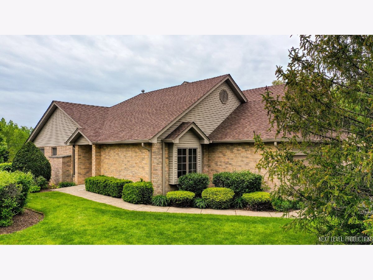
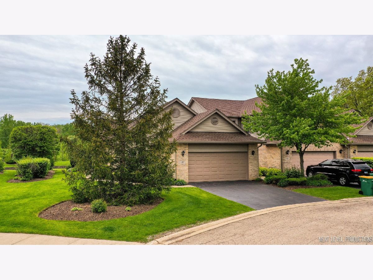
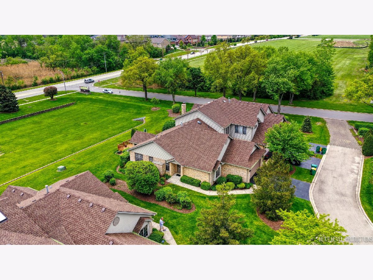
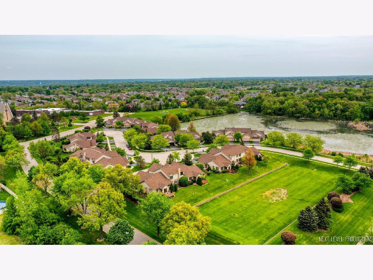
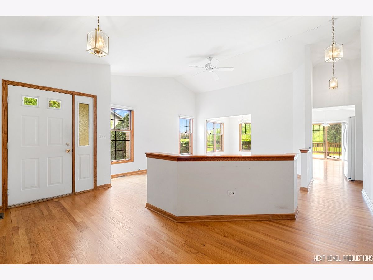
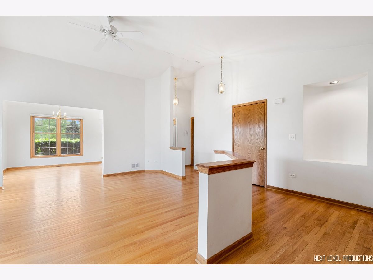
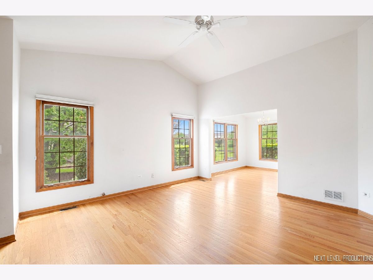
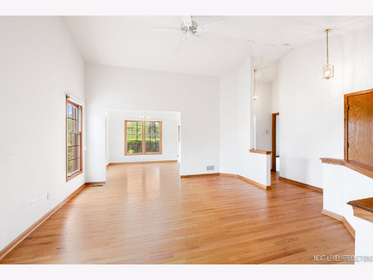
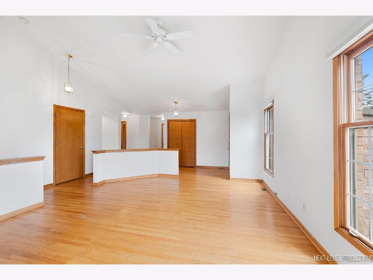
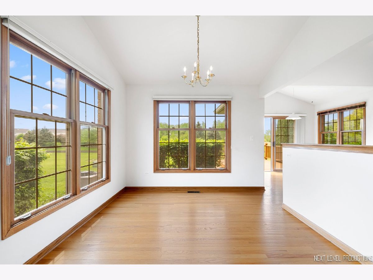
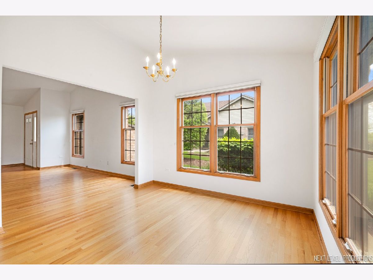
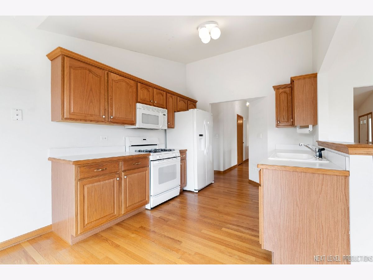
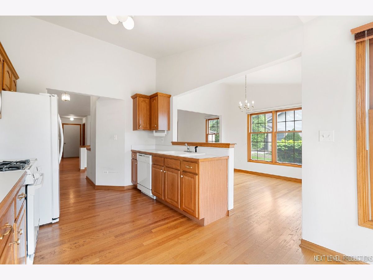
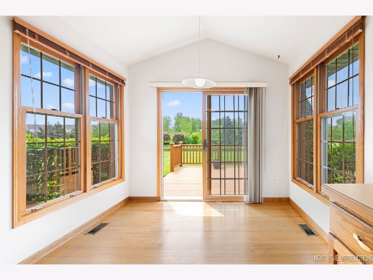
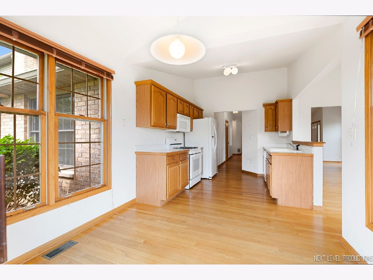
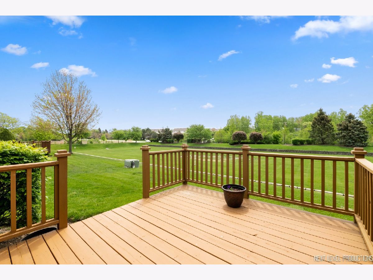
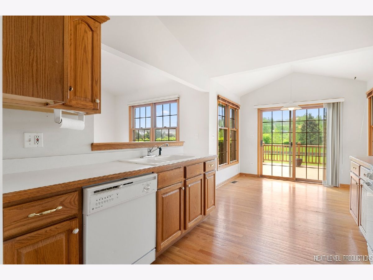
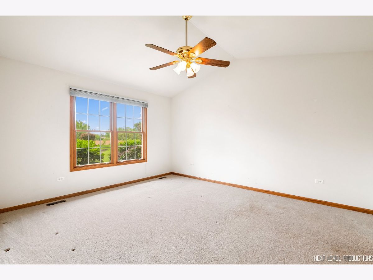
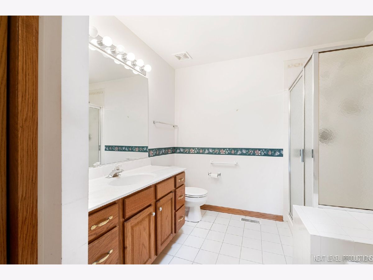
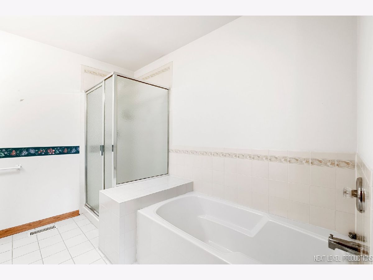
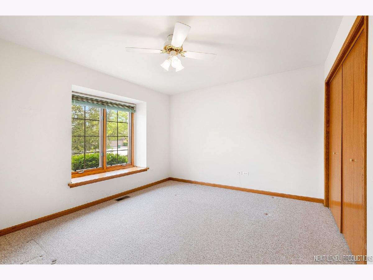
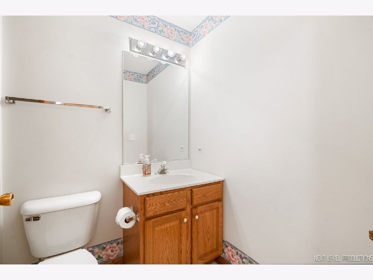
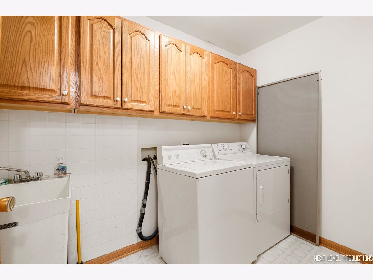
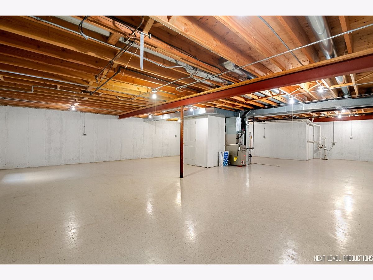
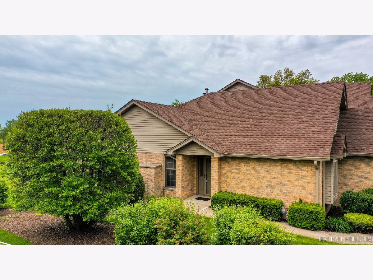
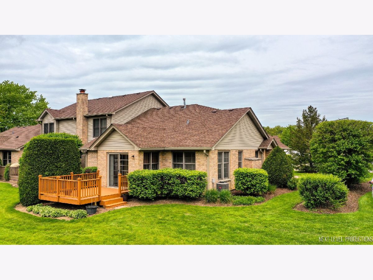
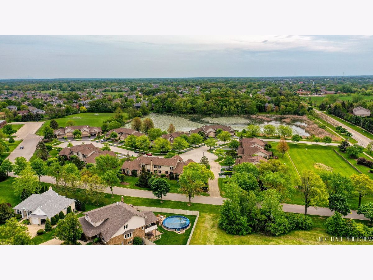
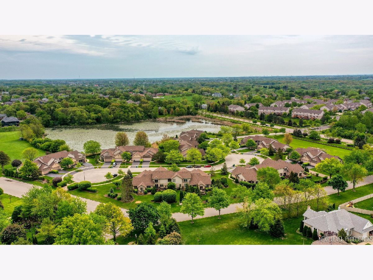
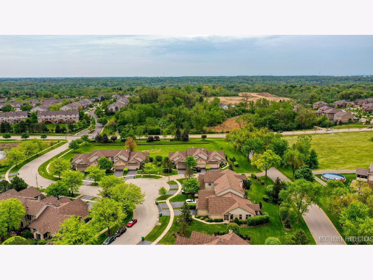
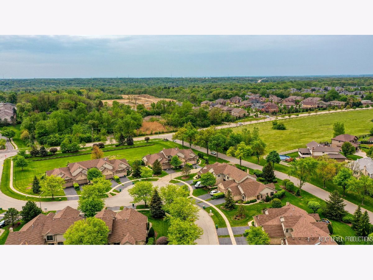
Room Specifics
Total Bedrooms: 2
Bedrooms Above Ground: 2
Bedrooms Below Ground: 0
Dimensions: —
Floor Type: Carpet
Full Bathrooms: 2
Bathroom Amenities: Soaking Tub
Bathroom in Basement: 0
Rooms: Eating Area
Basement Description: Unfinished
Other Specifics
| 2 | |
| Concrete Perimeter | |
| Asphalt | |
| Deck | |
| Cul-De-Sac,Landscaped,Mature Trees,Backs to Open Grnd | |
| 40 X 129 | |
| — | |
| Full | |
| Vaulted/Cathedral Ceilings, Hardwood Floors, First Floor Bedroom, First Floor Laundry, First Floor Full Bath, Laundry Hook-Up in Unit, Walk-In Closet(s) | |
| Range, Microwave, Dishwasher, Refrigerator, Washer, Dryer | |
| Not in DB | |
| — | |
| — | |
| Bike Room/Bike Trails | |
| — |
Tax History
| Year | Property Taxes |
|---|---|
| 2021 | $4,666 |
Contact Agent
Nearby Similar Homes
Nearby Sold Comparables
Contact Agent
Listing Provided By
Coldwell Banker Real Estate Group

