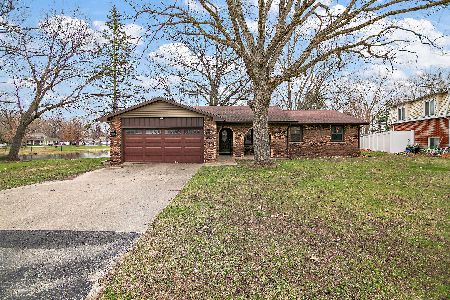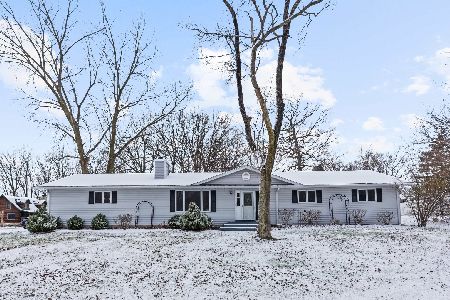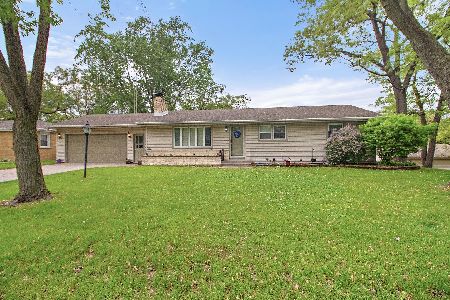1157 Cecil Drive, Kankakee, Illinois 60901
$106,500
|
Sold
|
|
| Status: | Closed |
| Sqft: | 1,920 |
| Cost/Sqft: | $59 |
| Beds: | 3 |
| Baths: | 2 |
| Year Built: | 1968 |
| Property Taxes: | $3,239 |
| Days On Market: | 3983 |
| Lot Size: | 0,00 |
Description
Spacious split level in Limestone. 3 Bedrooms up to 5 possible. 2 masonry fireplaces 1up/1 down. 2 car attached garage. Kitchen/ Master suite / Living room all on the upper floor plus nice sun room and raised deck. Down stairs has bedrooms and laundry and additional family room. Lots of space for the money. Great outdoor patio and large yard. Quiet subdivision Herscher schools.
Property Specifics
| Single Family | |
| — | |
| Bi-Level | |
| 1968 | |
| None | |
| — | |
| No | |
| — |
| Kankakee | |
| — | |
| 0 / Not Applicable | |
| None | |
| Public | |
| Septic-Private | |
| 08848802 | |
| 07082830800400 |
Property History
| DATE: | EVENT: | PRICE: | SOURCE: |
|---|---|---|---|
| 17 Aug, 2015 | Sold | $106,500 | MRED MLS |
| 9 Jul, 2015 | Under contract | $112,900 | MRED MLS |
| — | Last price change | $117,900 | MRED MLS |
| 26 Feb, 2015 | Listed for sale | $122,500 | MRED MLS |
Room Specifics
Total Bedrooms: 3
Bedrooms Above Ground: 3
Bedrooms Below Ground: 0
Dimensions: —
Floor Type: Carpet
Dimensions: —
Floor Type: Carpet
Full Bathrooms: 2
Bathroom Amenities: Whirlpool,Separate Shower
Bathroom in Basement: 0
Rooms: Deck,Sun Room
Basement Description: None
Other Specifics
| 2 | |
| — | |
| — | |
| Deck, Patio | |
| — | |
| 80X154 | |
| — | |
| Full | |
| Wood Laminate Floors, First Floor Bedroom, First Floor Full Bath | |
| Range, Dishwasher, Refrigerator, Washer, Dryer | |
| Not in DB | |
| — | |
| — | |
| — | |
| Wood Burning |
Tax History
| Year | Property Taxes |
|---|---|
| 2015 | $3,239 |
Contact Agent
Nearby Similar Homes
Nearby Sold Comparables
Contact Agent
Listing Provided By
Rosenboom Realty - B







