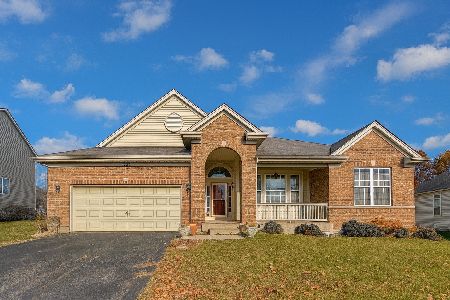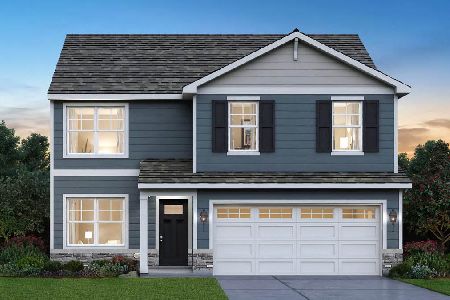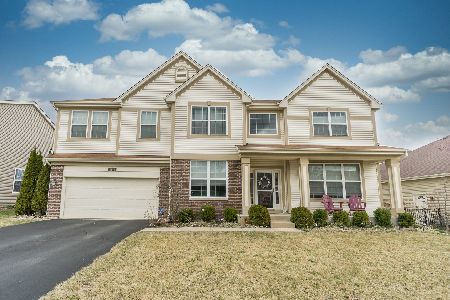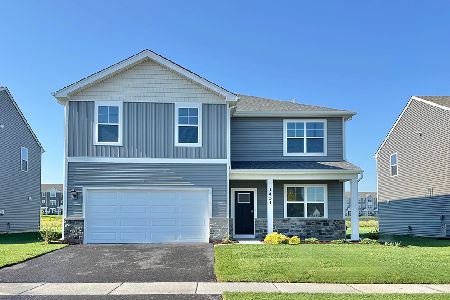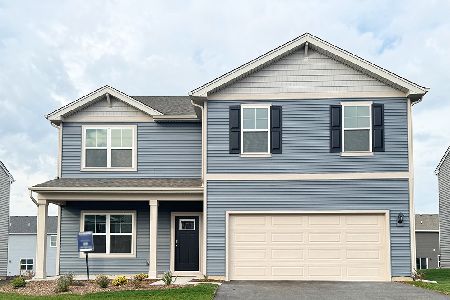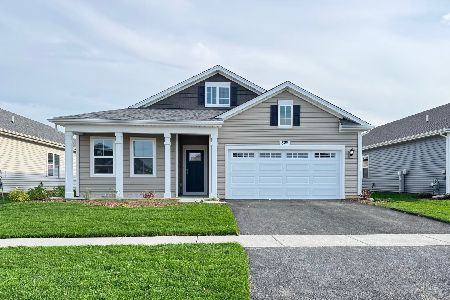1157 Waterfront Lane, Pingree Grove, Illinois 60140
$334,500
|
Sold
|
|
| Status: | Closed |
| Sqft: | 3,388 |
| Cost/Sqft: | $100 |
| Beds: | 4 |
| Baths: | 3 |
| Year Built: | 2013 |
| Property Taxes: | $10,051 |
| Days On Market: | 2374 |
| Lot Size: | 0,23 |
Description
Better than new construction because the owners have done all of the EXTRAS! Your new home features 4 bedrooms, Den,2-1/2 baths,3 car garage (tandem)& deep pour bsmnt. Premium lot that backs to private area. This home has all of the bells & whistles you could want starting w/open floor plan including LR & DR w/pillar & crown mldg. French doors & crown molding in office. Volume ceilings in home including 2-story FR w/floor to ceiling Fireplace.Chef's kitchen w/granite,back-splash,upgraded cabs w/crown mldg & under-mount remote lighting, SS appls. including wine refrigerator, pull out drawers in the pantry and over-sized island. Sliding glass door off eating area to an amazing stamped concrete patio w/lights & fire-pit. Master ste. w/soaker tub,separate shower,dual sinks,his&her closets & crown mldg. Huge secondary bedrooms & hall bath finish off 2nd flr. Amazing community pool,recreation bldg,fitness ctr,tennis,skate park,baseball fields,stocked ponds, parks and more. This won't last!
Property Specifics
| Single Family | |
| — | |
| Traditional | |
| 2013 | |
| Partial | |
| ELLSWORTH | |
| No | |
| 0.23 |
| Kane | |
| Cambridge Lakes | |
| 78 / Monthly | |
| Clubhouse,Exercise Facilities,Pool | |
| Public | |
| Public Sewer | |
| 10498886 | |
| 0228490007 |
Nearby Schools
| NAME: | DISTRICT: | DISTANCE: | |
|---|---|---|---|
|
Grade School
Gary Wright Elementary School |
300 | — | |
|
Middle School
Hampshire Middle School |
300 | Not in DB | |
|
High School
Hampshire High School |
300 | Not in DB | |
Property History
| DATE: | EVENT: | PRICE: | SOURCE: |
|---|---|---|---|
| 27 Sep, 2013 | Sold | $338,000 | MRED MLS |
| 26 Aug, 2013 | Under contract | $348,990 | MRED MLS |
| — | Last price change | $345,990 | MRED MLS |
| 23 Jun, 2013 | Listed for sale | $345,990 | MRED MLS |
| 31 Oct, 2019 | Sold | $334,500 | MRED MLS |
| 2 Oct, 2019 | Under contract | $339,000 | MRED MLS |
| — | Last price change | $349,900 | MRED MLS |
| 28 Aug, 2019 | Listed for sale | $349,900 | MRED MLS |
| 11 Aug, 2023 | Sold | $427,000 | MRED MLS |
| 6 Jul, 2023 | Under contract | $445,000 | MRED MLS |
| 5 Apr, 2023 | Listed for sale | $445,000 | MRED MLS |
Room Specifics
Total Bedrooms: 4
Bedrooms Above Ground: 4
Bedrooms Below Ground: 0
Dimensions: —
Floor Type: Carpet
Dimensions: —
Floor Type: Carpet
Dimensions: —
Floor Type: Carpet
Full Bathrooms: 3
Bathroom Amenities: Separate Shower,Double Sink,Soaking Tub
Bathroom in Basement: 0
Rooms: Den
Basement Description: Unfinished
Other Specifics
| 3 | |
| Concrete Perimeter | |
| Asphalt | |
| Porch, Stamped Concrete Patio, Storms/Screens, Fire Pit, Invisible Fence | |
| Nature Preserve Adjacent,Landscaped,Mature Trees | |
| 75X135X75X135 | |
| — | |
| Full | |
| Vaulted/Cathedral Ceilings, Wood Laminate Floors, First Floor Laundry, Walk-In Closet(s) | |
| Microwave, Dishwasher, Refrigerator, Disposal, Stainless Steel Appliance(s), Wine Refrigerator, Cooktop, Built-In Oven | |
| Not in DB | |
| Clubhouse, Pool, Sidewalks, Street Lights | |
| — | |
| — | |
| Wood Burning, Gas Starter |
Tax History
| Year | Property Taxes |
|---|---|
| 2019 | $10,051 |
| 2023 | $10,396 |
Contact Agent
Nearby Similar Homes
Nearby Sold Comparables
Contact Agent
Listing Provided By
RE/MAX of Naperville

