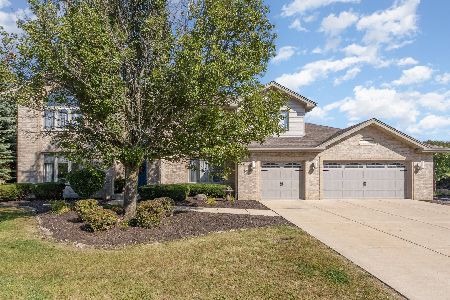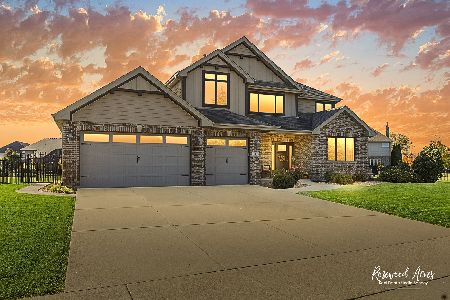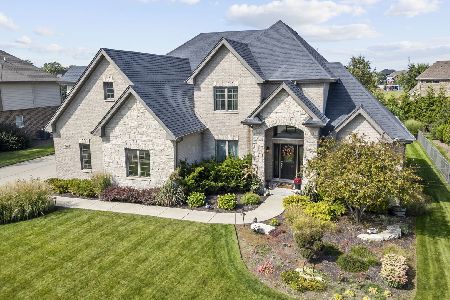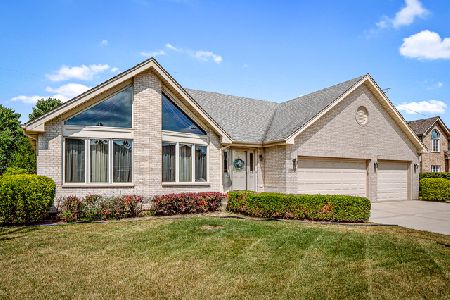11572 Tea Tree Lane, Frankfort, Illinois 60423
$350,000
|
Sold
|
|
| Status: | Closed |
| Sqft: | 2,600 |
| Cost/Sqft: | $138 |
| Beds: | 4 |
| Baths: | 3 |
| Year Built: | 2003 |
| Property Taxes: | $7,672 |
| Days On Market: | 2358 |
| Lot Size: | 0,38 |
Description
4 bedroom 2.5 bath home in Sandalwood Estates. Exemplary 157c school dist., Grand Prairie ,Chelsea, Hickory Creek Middle & Lincoln Way -East. 3 car attached garage. Living room has gleaming hardwood floors with french doors leading to the family room. Fam Room with hardwood floors, natural gas fireplace with brick surround. Kitchen has newer ceramic backsplash and granite countertops. All stainless steel appliances. Patio doors from kitchen lead out to the spacious paver brick patio in rear and professionally landscaped lot. Separate dining area. Laundry room has newer stainless steel washer and dryer (1 yr) new sink, faucet and cabinets for storage. Large master bedroom with custom closet organizers plus full bath. Full unfinished basement. Roof 4yrs. Great Yard to entertain with its green space and spacious paver brick patio.
Property Specifics
| Single Family | |
| — | |
| Contemporary | |
| 2003 | |
| Full | |
| SIERRA MODEL | |
| No | |
| 0.38 |
| Will | |
| Sandalwood Estates | |
| 145 / Annual | |
| Other | |
| Public | |
| Public Sewer | |
| 10435219 | |
| 1909304080030000 |
Property History
| DATE: | EVENT: | PRICE: | SOURCE: |
|---|---|---|---|
| 11 Sep, 2009 | Sold | $315,000 | MRED MLS |
| 20 Jul, 2009 | Under contract | $329,000 | MRED MLS |
| — | Last price change | $349,900 | MRED MLS |
| 27 May, 2009 | Listed for sale | $349,900 | MRED MLS |
| 9 Aug, 2019 | Sold | $350,000 | MRED MLS |
| 3 Jul, 2019 | Under contract | $359,900 | MRED MLS |
| 30 Jun, 2019 | Listed for sale | $359,900 | MRED MLS |
Room Specifics
Total Bedrooms: 4
Bedrooms Above Ground: 4
Bedrooms Below Ground: 0
Dimensions: —
Floor Type: Hardwood
Dimensions: —
Floor Type: Hardwood
Dimensions: —
Floor Type: Hardwood
Full Bathrooms: 3
Bathroom Amenities: Whirlpool,Separate Shower,Double Sink
Bathroom in Basement: 0
Rooms: No additional rooms
Basement Description: Unfinished
Other Specifics
| 3 | |
| Concrete Perimeter | |
| Concrete | |
| Patio | |
| Cul-De-Sac,Landscaped | |
| 100 X 164 | |
| — | |
| Full | |
| Vaulted/Cathedral Ceilings, Hardwood Floors, Built-in Features | |
| Range, Microwave, Dishwasher, Refrigerator, Washer, Dryer, Stainless Steel Appliance(s) | |
| Not in DB | |
| Sidewalks, Street Lights, Street Paved | |
| — | |
| — | |
| Gas Starter |
Tax History
| Year | Property Taxes |
|---|---|
| 2009 | $9,102 |
| 2019 | $7,672 |
Contact Agent
Nearby Similar Homes
Nearby Sold Comparables
Contact Agent
Listing Provided By
RE/MAX Synergy








