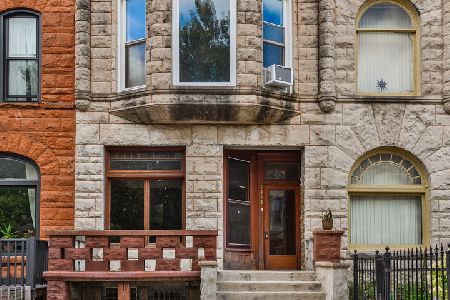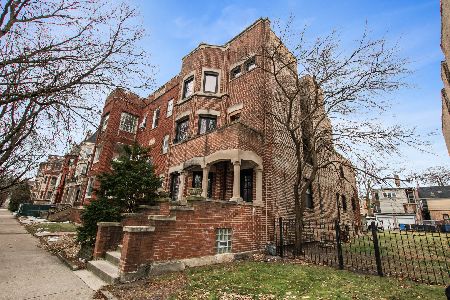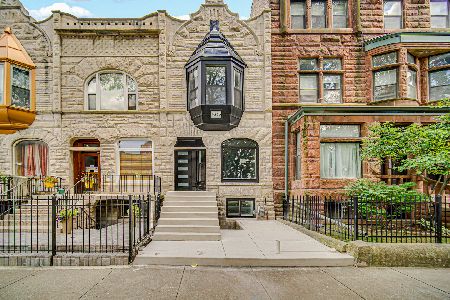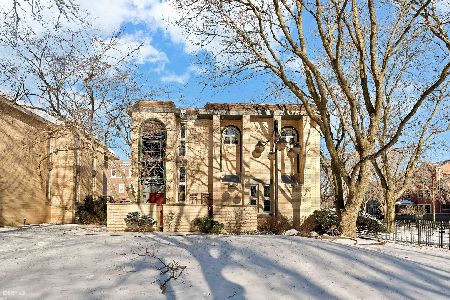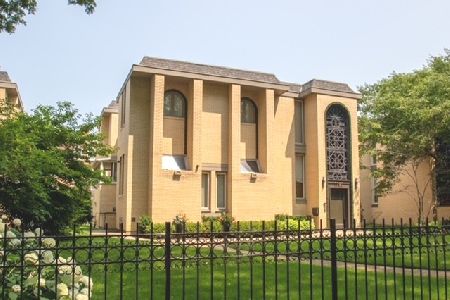1158 49th Street, Kenwood, Chicago, Illinois 60615
$1,100,000
|
Sold
|
|
| Status: | Closed |
| Sqft: | 4,445 |
| Cost/Sqft: | $269 |
| Beds: | 5 |
| Baths: | 5 |
| Year Built: | 1973 |
| Property Taxes: | $18,917 |
| Days On Market: | 2481 |
| Lot Size: | 0,23 |
Description
Unique modern style home designed by a famous Modernist Egyptian architect M. Momen, of Momen Architects & Consulting Engineer, in a style that elegantly fuses modernist architecture with traditional Mediterranean elements. The home has been restored to keep almost all of the architect's original design, with its beautiful Moroccan style tile, gorgeous mahogany ceiling in the sunken living room, arched passageways, arched windows and stunning 2 story stained-glass window. Updated modern mid-century baths. Almost every area in the home offers vistas of the beautiful green neighborhood of Kenwood and receives light from four newly installed retractable skylights. The main floor boasts a gorgeous sunken living room, a two story high ceiling central family room near the kitchen, a formal dining room, an office, and a half bath. Upstairs a master suite with enclosed balcony, 4 extra bdrms and 2 more baths. Large rec room, guest room, half bath, laundry in lower level. AC, 2 garages.
Property Specifics
| Single Family | |
| — | |
| — | |
| 1973 | |
| — | |
| — | |
| No | |
| 0.23 |
| Cook | |
| — | |
| 0 / Not Applicable | |
| — | |
| — | |
| — | |
| 10323944 | |
| 20111080260000 |
Property History
| DATE: | EVENT: | PRICE: | SOURCE: |
|---|---|---|---|
| 4 May, 2010 | Sold | $509,700 | MRED MLS |
| 9 Feb, 2010 | Under contract | $565,000 | MRED MLS |
| — | Last price change | $589,900 | MRED MLS |
| 31 Dec, 2009 | Listed for sale | $620,017 | MRED MLS |
| 13 Aug, 2019 | Sold | $1,100,000 | MRED MLS |
| 8 Jun, 2019 | Under contract | $1,195,000 | MRED MLS |
| 28 Mar, 2019 | Listed for sale | $1,195,000 | MRED MLS |
| 2 Jun, 2025 | Sold | $1,202,500 | MRED MLS |
| 16 Mar, 2025 | Under contract | $1,325,000 | MRED MLS |
| 28 Jan, 2025 | Listed for sale | $1,325,000 | MRED MLS |
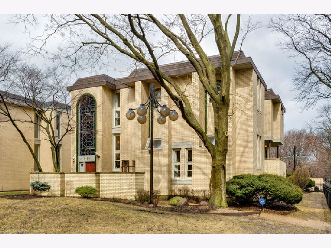
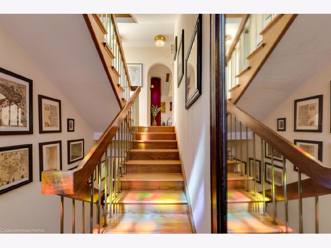
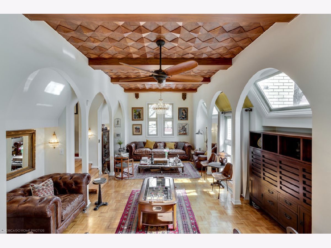
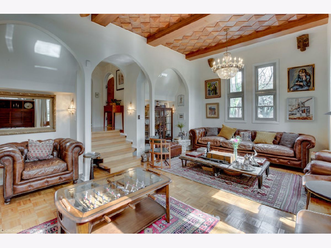
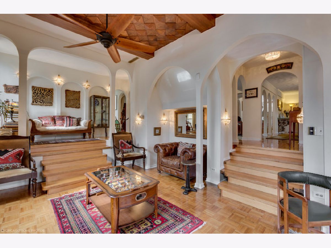
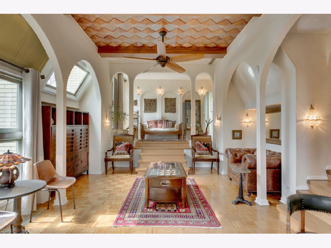
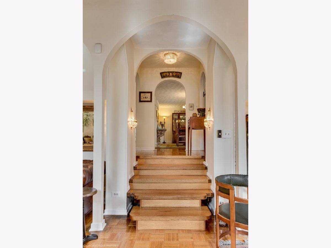
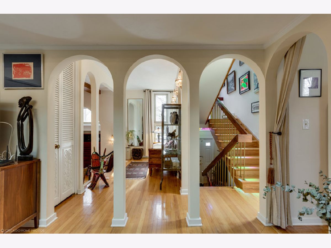
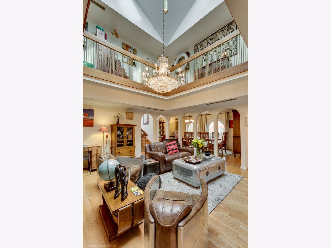
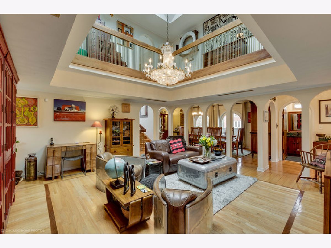
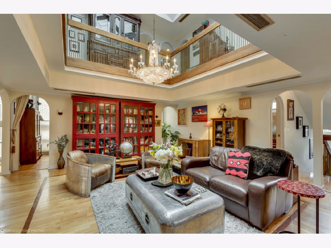
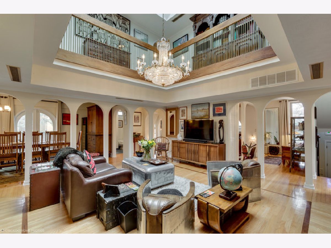
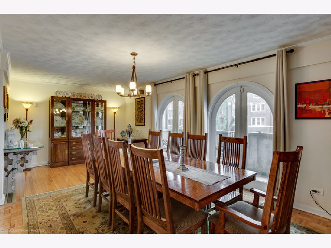
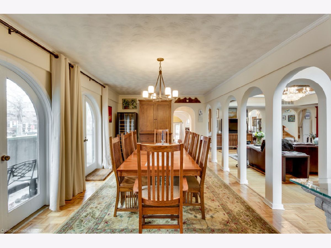
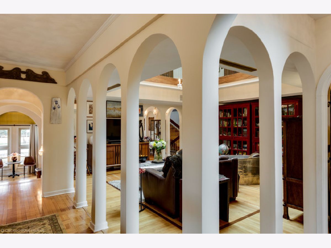
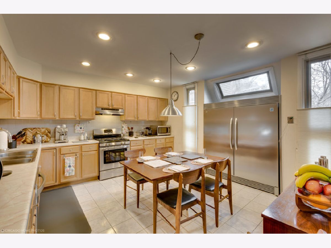
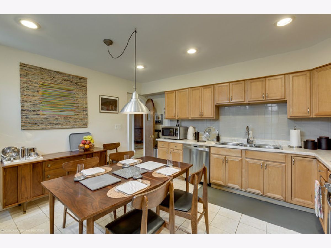
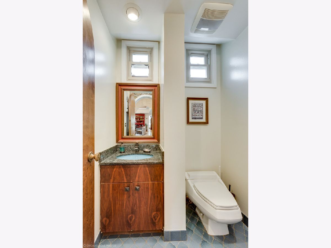
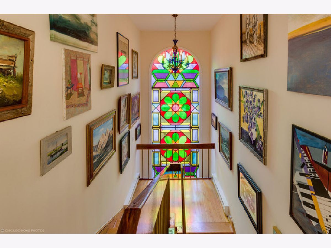
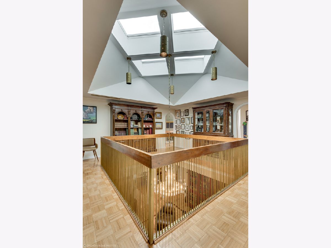
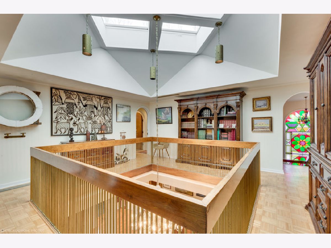
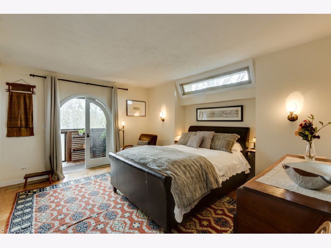
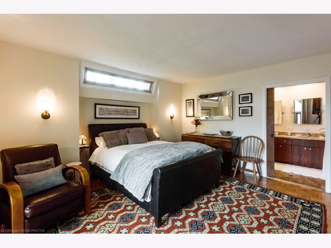
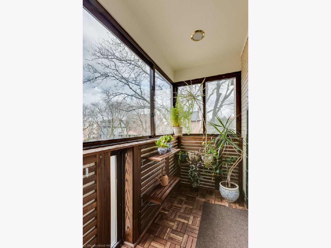
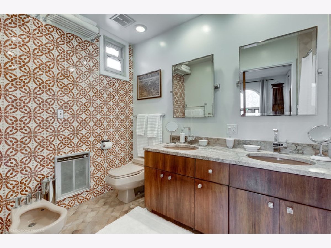
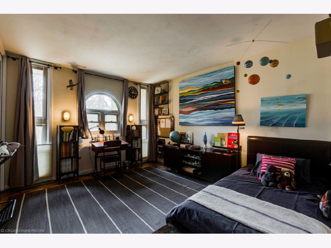
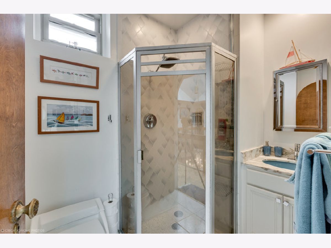
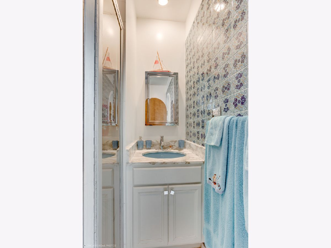
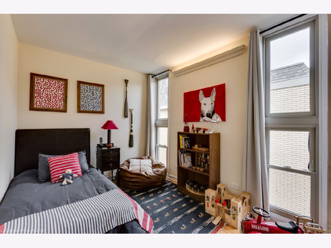
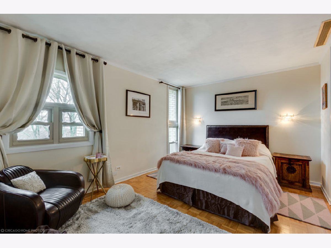
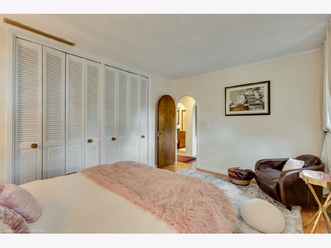
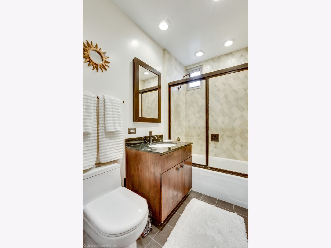
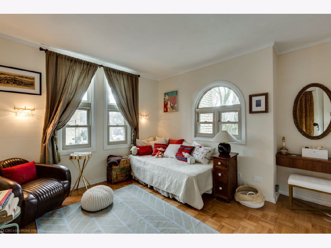
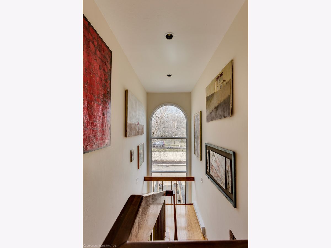
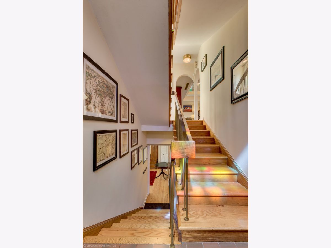
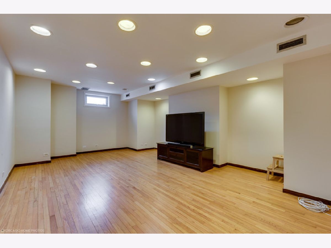
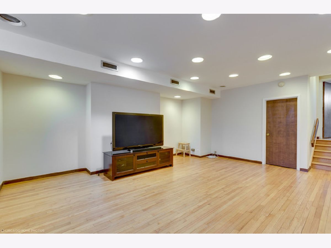
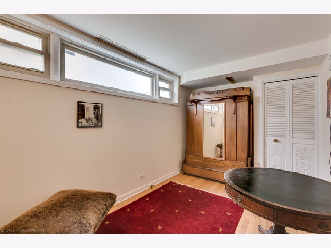
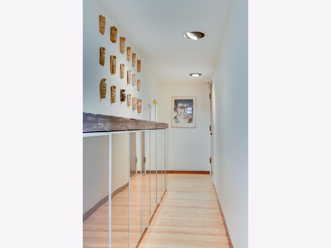
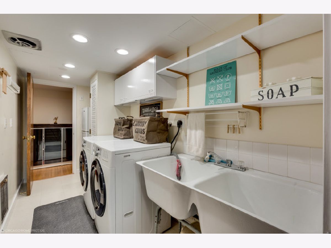
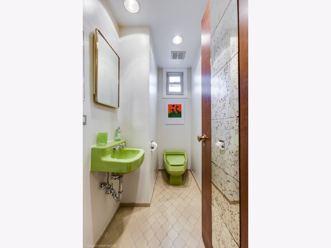
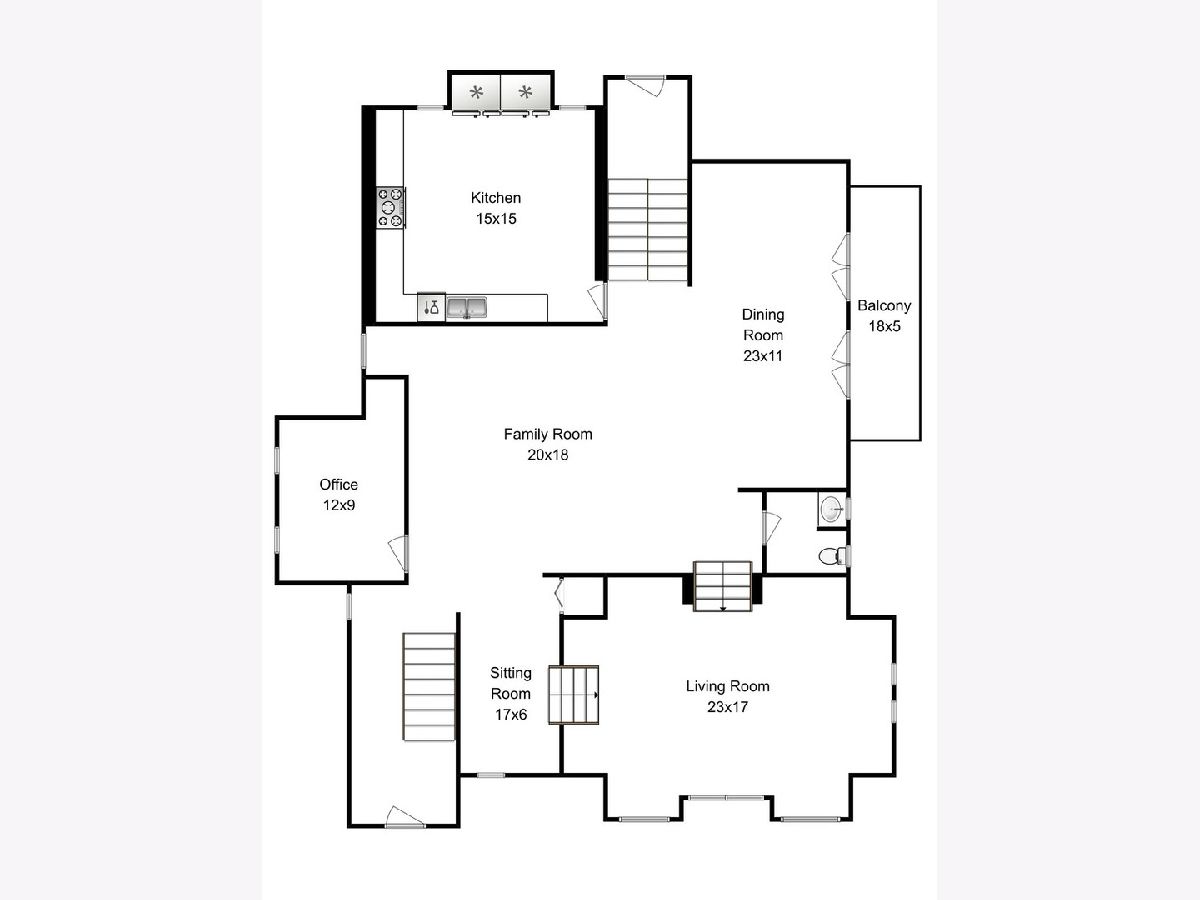
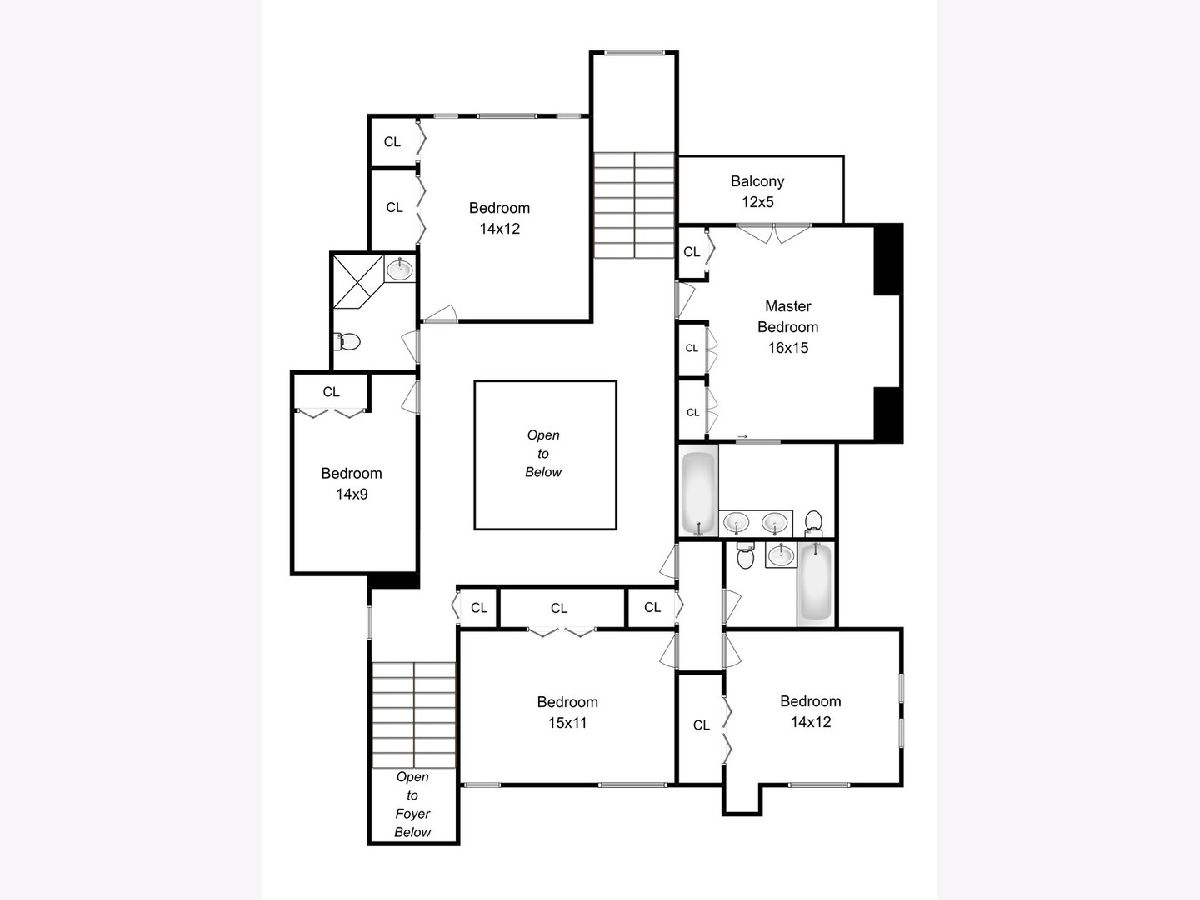
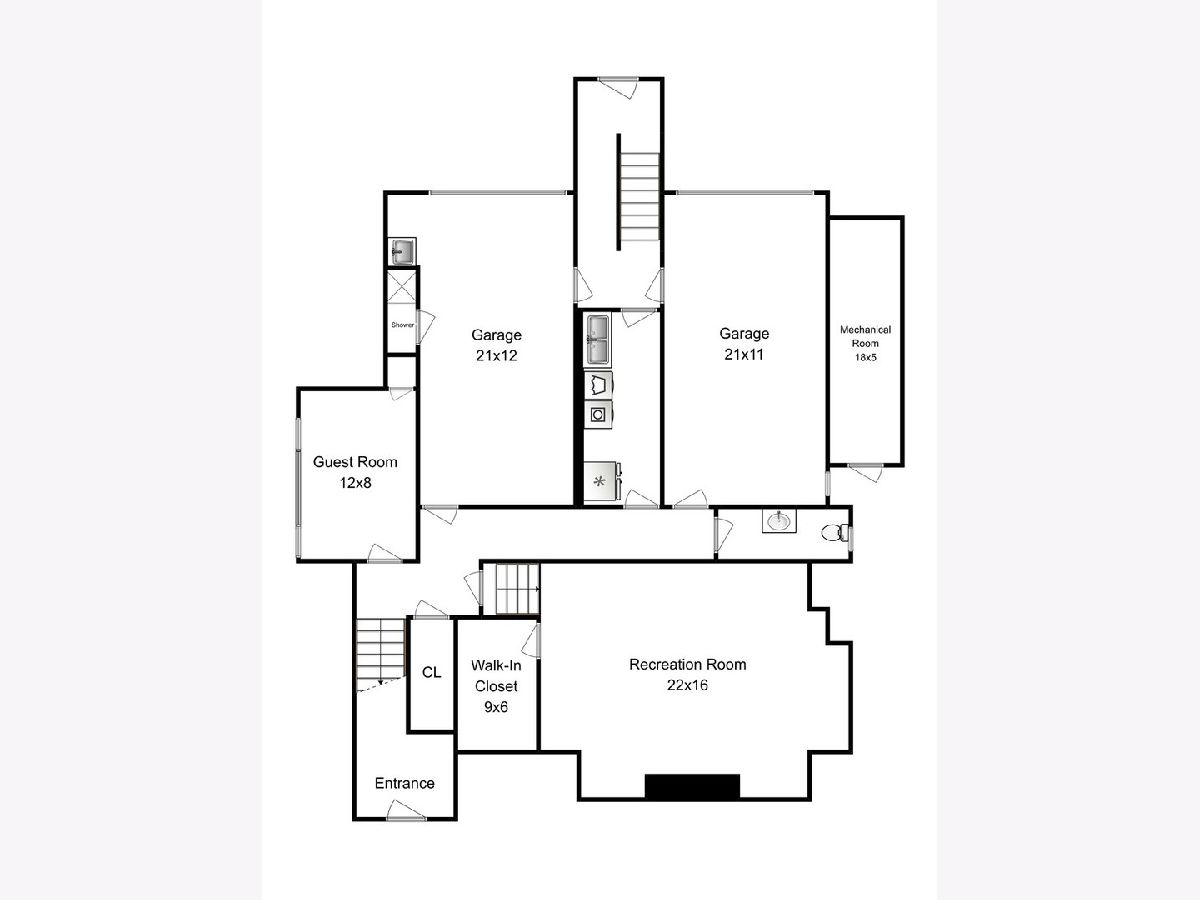
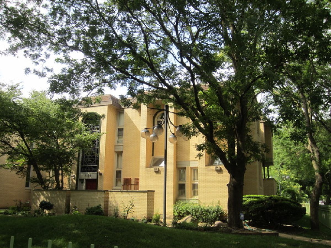
Room Specifics
Total Bedrooms: 6
Bedrooms Above Ground: 5
Bedrooms Below Ground: 1
Dimensions: —
Floor Type: —
Dimensions: —
Floor Type: —
Dimensions: —
Floor Type: —
Dimensions: —
Floor Type: —
Dimensions: —
Floor Type: —
Full Bathrooms: 5
Bathroom Amenities: Double Sink,Bidet
Bathroom in Basement: 1
Rooms: —
Basement Description: Finished
Other Specifics
| 2 | |
| — | |
| Concrete | |
| — | |
| — | |
| 6250 | |
| — | |
| — | |
| — | |
| — | |
| Not in DB | |
| — | |
| — | |
| — | |
| — |
Tax History
| Year | Property Taxes |
|---|---|
| 2010 | $11,236 |
| 2019 | $18,917 |
| 2025 | $18,967 |
Contact Agent
Nearby Similar Homes
Nearby Sold Comparables
Contact Agent
Listing Provided By
Ultimate Realty Group LLC




