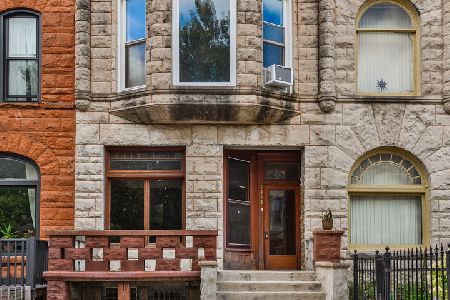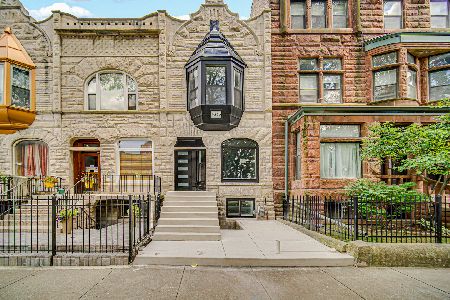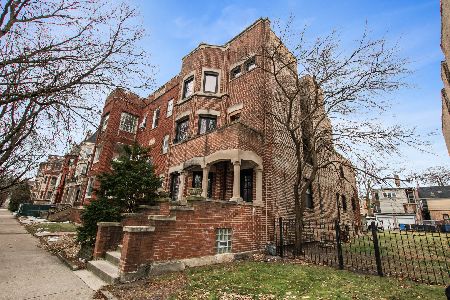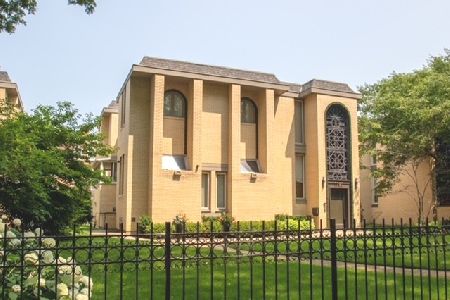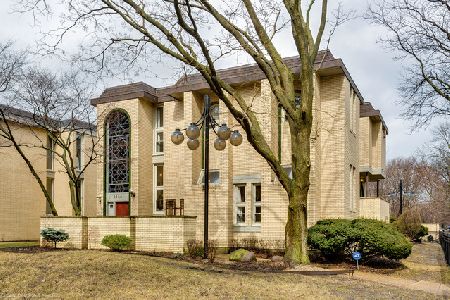4824 Woodlawn Avenue, Kenwood, Chicago, Illinois 60615
$1,560,000
|
Sold
|
|
| Status: | Closed |
| Sqft: | 4,200 |
| Cost/Sqft: | $380 |
| Beds: | 5 |
| Baths: | 4 |
| Year Built: | 1980 |
| Property Taxes: | $13,948 |
| Days On Market: | 5484 |
| Lot Size: | 0,00 |
Description
A Modernist interpretation ideally situated on one of Kenwood's premiere blocks. Designed by architect of distinction James Nagle (Nagle&Hartray), Circa 1980(featured in Architectural Digest 1982), the home presides over trememdous 90x300' lot of manicured green space for outdoor enjoyment & tranquility. Creative, sun drenched open space-contemplative hallways, curved walls&huge windows abound. Absolutely a must see
Property Specifics
| Single Family | |
| — | |
| Contemporary | |
| 1980 | |
| Full | |
| — | |
| No | |
| 0 |
| Cook | |
| — | |
| 0 / Not Applicable | |
| None | |
| Lake Michigan | |
| Public Sewer | |
| 07705117 | |
| 20111080150000 |
Property History
| DATE: | EVENT: | PRICE: | SOURCE: |
|---|---|---|---|
| 20 May, 2011 | Sold | $1,560,000 | MRED MLS |
| 15 Jan, 2011 | Under contract | $1,595,000 | MRED MLS |
| 7 Jan, 2011 | Listed for sale | $1,595,000 | MRED MLS |
Room Specifics
Total Bedrooms: 5
Bedrooms Above Ground: 5
Bedrooms Below Ground: 0
Dimensions: —
Floor Type: Carpet
Dimensions: —
Floor Type: Carpet
Dimensions: —
Floor Type: Carpet
Dimensions: —
Floor Type: —
Full Bathrooms: 4
Bathroom Amenities: Separate Shower,Double Sink
Bathroom in Basement: 0
Rooms: Bedroom 5,Den,Foyer,Storage,Utility Room-1st Floor
Basement Description: Finished
Other Specifics
| 1 | |
| — | |
| Asphalt | |
| Balcony, Deck, Patio | |
| Landscaped | |
| 90X300 | |
| — | |
| Full | |
| Vaulted/Cathedral Ceilings, Skylight(s), Hardwood Floors, First Floor Bedroom, First Floor Laundry | |
| Double Oven, Microwave, Dishwasher, Refrigerator, Washer, Dryer, Disposal | |
| Not in DB | |
| — | |
| — | |
| — | |
| Wood Burning |
Tax History
| Year | Property Taxes |
|---|---|
| 2011 | $13,948 |
Contact Agent
Nearby Similar Homes
Nearby Sold Comparables
Contact Agent
Listing Provided By
@properties




