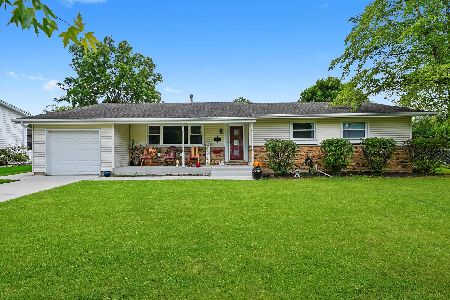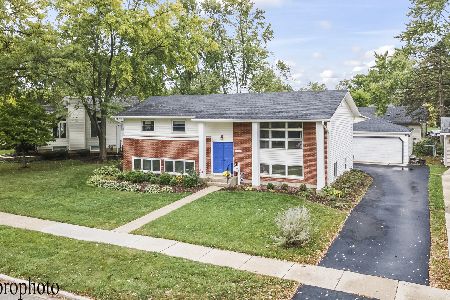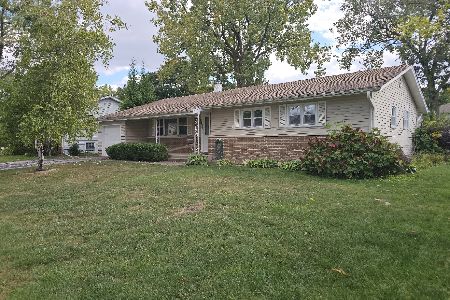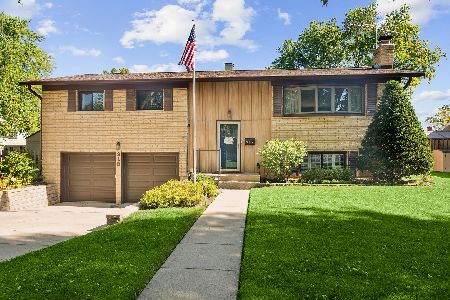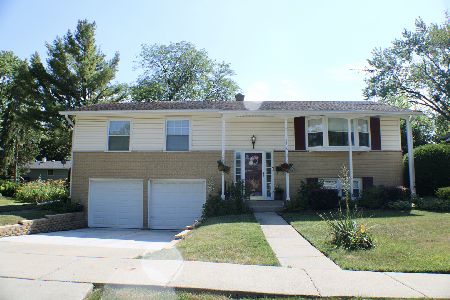1158 Patten Drive, Palatine, Illinois 60074
$296,000
|
Sold
|
|
| Status: | Closed |
| Sqft: | 0 |
| Cost/Sqft: | — |
| Beds: | 4 |
| Baths: | 2 |
| Year Built: | 1965 |
| Property Taxes: | $6,656 |
| Days On Market: | 1965 |
| Lot Size: | 0,19 |
Description
Excellent value in this updated raised ranch in popular Winston Park! Move right into this bright and beautiful home, with so many recent updates, not much left to do but customize and make it your own! Main level has hardwood floors and an oversized family room. Sellers installed high-end 'Renewal by Anderson' windows (2019/20) up and downstairs with the exception of the front room. Kitchen with new stainless steel appliances (2016), backsplash, and deep sink and faucet(2019). All bedrooms have overhead lights and ceiling fans. Lower level has an office/bedroom, tile floor, and a freshly painted family room. The bathroom and laundry (w&d replaced in 2016) was a gut remodel in 2018. Deep garage and crawlspace under the stairs are great for storage. Low maintenance exterior, roof, and siding were replaced in 2014. Plumbing cleanout was added in 2016 and is regularly maintained (huge perk/piece of mind for the new buyer!). Sellers love their fenced backyard and have enjoyed many hours on the oversized deck which is wonderful for grilling and entertaining. Winston Park is great! Tons of playgrounds, soccer fields, basketball & tennis courts & easy access to the bike path! A hop, skip & jump away from the elementary school. Easy access to 53/90, minutes away from the Metra NW line! Wonderful Home!
Property Specifics
| Single Family | |
| — | |
| — | |
| 1965 | |
| English | |
| NORMAN | |
| No | |
| 0.19 |
| Cook | |
| Winston Park | |
| 0 / Not Applicable | |
| None | |
| Lake Michigan | |
| Public Sewer | |
| 10752471 | |
| 02131070140000 |
Nearby Schools
| NAME: | DISTRICT: | DISTANCE: | |
|---|---|---|---|
|
Grade School
Jane Addams Elementary School |
15 | — | |
|
Middle School
Winston Campus-junior High |
15 | Not in DB | |
|
High School
Palatine High School |
211 | Not in DB | |
Property History
| DATE: | EVENT: | PRICE: | SOURCE: |
|---|---|---|---|
| 27 May, 2016 | Sold | $238,000 | MRED MLS |
| 4 Apr, 2016 | Under contract | $249,000 | MRED MLS |
| — | Last price change | $259,000 | MRED MLS |
| 29 Jan, 2016 | Listed for sale | $259,000 | MRED MLS |
| 4 Aug, 2020 | Sold | $296,000 | MRED MLS |
| 26 Jun, 2020 | Under contract | $289,900 | MRED MLS |
| 18 Jun, 2020 | Listed for sale | $289,900 | MRED MLS |





















Room Specifics
Total Bedrooms: 4
Bedrooms Above Ground: 4
Bedrooms Below Ground: 0
Dimensions: —
Floor Type: Hardwood
Dimensions: —
Floor Type: Hardwood
Dimensions: —
Floor Type: Ceramic Tile
Full Bathrooms: 2
Bathroom Amenities: —
Bathroom in Basement: 1
Rooms: No additional rooms
Basement Description: Finished
Other Specifics
| 2 | |
| Concrete Perimeter | |
| Concrete | |
| Deck | |
| Fenced Yard | |
| 8320 | |
| Unfinished | |
| Full | |
| Hardwood Floors | |
| Range, Microwave, Dishwasher, Refrigerator, Washer, Dryer, Stainless Steel Appliance(s) | |
| Not in DB | |
| Park, Sidewalks, Street Lights | |
| — | |
| — | |
| — |
Tax History
| Year | Property Taxes |
|---|---|
| 2016 | $5,733 |
| 2020 | $6,656 |
Contact Agent
Nearby Similar Homes
Nearby Sold Comparables
Contact Agent
Listing Provided By
Keller Williams Success Realty

