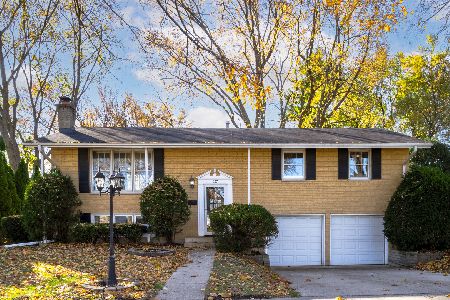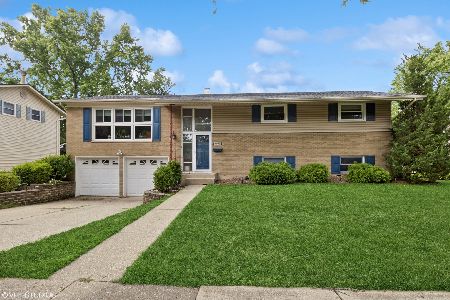1217 Pratt Drive, Palatine, Illinois 60074
$282,000
|
Sold
|
|
| Status: | Closed |
| Sqft: | 0 |
| Cost/Sqft: | — |
| Beds: | 4 |
| Baths: | 3 |
| Year Built: | 1962 |
| Property Taxes: | $7,800 |
| Days On Market: | 3373 |
| Lot Size: | 0,00 |
Description
This home offers a great combination of location, price, updates and amenities. On the main level you'll find 4 bedrooms , a master bath, a remodeled hall bath, hardwood flooring, and updated lighting. The open kitchen has a large island and flows easily outside through the large sliding door. You'll enjoy the natural light and open view from the living room windows. The lower level offers a huge family room space that is great for lounging, entertaining, or play, plus a remodeled 1/2 bath, laundry room, and storage. Step outside and find a true oasis- relax on the multi-tiered deck and have fun in the easy to maintain heated pool. Windows, siding, and roof have all been updated.
Property Specifics
| Single Family | |
| — | |
| Bi-Level | |
| 1962 | |
| Full,English | |
| REGENT | |
| No | |
| — |
| Cook | |
| Winston Park | |
| 0 / Not Applicable | |
| None | |
| Lake Michigan | |
| Public Sewer | |
| 09343836 | |
| 02131070290000 |
Nearby Schools
| NAME: | DISTRICT: | DISTANCE: | |
|---|---|---|---|
|
Grade School
Jane Addams Elementary School |
15 | — | |
|
Middle School
Winston Campus-junior High |
15 | Not in DB | |
|
High School
Palatine High School |
211 | Not in DB | |
Property History
| DATE: | EVENT: | PRICE: | SOURCE: |
|---|---|---|---|
| 18 Aug, 2011 | Sold | $286,900 | MRED MLS |
| 11 Jul, 2011 | Under contract | $298,900 | MRED MLS |
| 20 Jun, 2011 | Listed for sale | $298,900 | MRED MLS |
| 3 Feb, 2017 | Sold | $282,000 | MRED MLS |
| 16 Dec, 2016 | Under contract | $300,000 | MRED MLS |
| 16 Sep, 2016 | Listed for sale | $300,000 | MRED MLS |
| 22 Aug, 2025 | Sold | $500,000 | MRED MLS |
| 17 Jul, 2025 | Under contract | $499,000 | MRED MLS |
| 10 Jul, 2025 | Listed for sale | $499,000 | MRED MLS |
Room Specifics
Total Bedrooms: 4
Bedrooms Above Ground: 4
Bedrooms Below Ground: 0
Dimensions: —
Floor Type: Hardwood
Dimensions: —
Floor Type: Hardwood
Dimensions: —
Floor Type: Hardwood
Full Bathrooms: 3
Bathroom Amenities: —
Bathroom in Basement: 1
Rooms: No additional rooms
Basement Description: Finished
Other Specifics
| 2 | |
| Concrete Perimeter | |
| Concrete | |
| Deck, Above Ground Pool | |
| — | |
| LESS THAN 1/4 ACRE | |
| — | |
| Full | |
| Hardwood Floors | |
| Range, Microwave, Dishwasher, Refrigerator, Washer, Dryer, Disposal | |
| Not in DB | |
| Sidewalks, Street Lights, Street Paved | |
| — | |
| — | |
| — |
Tax History
| Year | Property Taxes |
|---|---|
| 2011 | $4,415 |
| 2017 | $7,800 |
| 2025 | $10,634 |
Contact Agent
Nearby Similar Homes
Nearby Sold Comparables
Contact Agent
Listing Provided By
Baird & Warner









