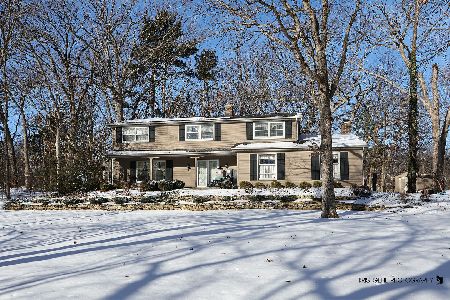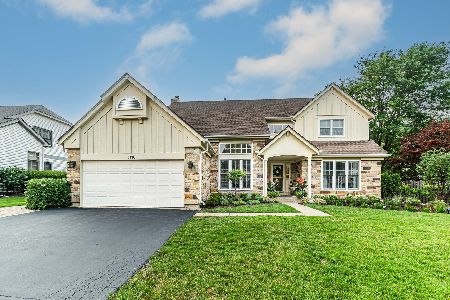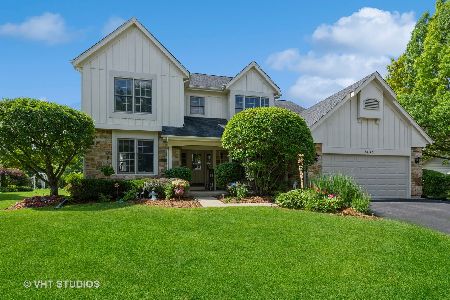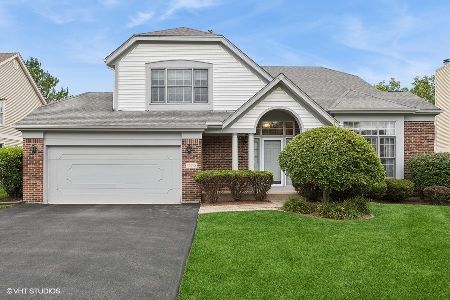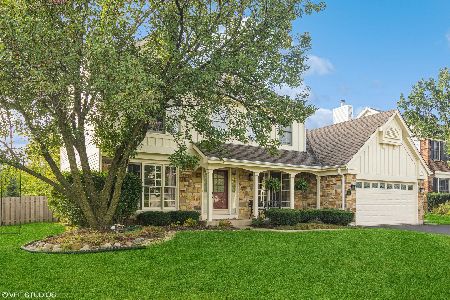1158 Stratford Lane, Lake Zurich, Illinois 60047
$410,000
|
Sold
|
|
| Status: | Closed |
| Sqft: | 2,437 |
| Cost/Sqft: | $178 |
| Beds: | 4 |
| Baths: | 3 |
| Year Built: | 1993 |
| Property Taxes: | $11,326 |
| Days On Market: | 3549 |
| Lot Size: | 0,29 |
Description
Your New Home Awaits In Desirable Chestnut Corners Subdivision. Don't Miss This Opportunity to Move Into a Great Neighborhood & Community. Move-In Ready Summit Model With Many Updates. Soaring 2 Story Family Room With Wood Burning Fireplace, Skylight & Ceiling Fan. Spacious & Bright Living Room, French Doors Open to 1st Floor Study & Window With Seat. Dining Room Leads to Kitchen w/New Granite Counters & Flooring (2016), Eating Area With Views of Private, Beautifully Landscaped, Fenced Yard. 1st Floor Laundry Rm, Washer (2012), Dryer (2016). MBR Suite w/Vaulted Ceiling, Master Bath w/Skylight & New Shower (2016). 3 Addl Spacious Secondary Bdrms. Finished LL With Ample Storage, Roof (2014), HVAC (2008). Neighborhood Park Offering 2 Baseball Fields, Volleyball, Covered Picnic Area, Playground & Tot Lot. Highly Rated Lake Zurich School District, Close to Deer Park, Shopping, Restaurants, & Nearby Metra. $5,000 DECORATING CREDIT OFFERED TO LUCKY BUYER @ CLOSING
Property Specifics
| Single Family | |
| — | |
| — | |
| 1993 | |
| — | |
| SUMMIT | |
| No | |
| 0.29 |
| Lake | |
| Chestnut Corners | |
| 0 / Not Applicable | |
| — | |
| — | |
| — | |
| 09219684 | |
| 14271100100000 |
Nearby Schools
| NAME: | DISTRICT: | DISTANCE: | |
|---|---|---|---|
|
Grade School
May Whitney Elementary School |
95 | — | |
|
Middle School
Lake Zurich Middle - S Campus |
95 | Not in DB | |
|
High School
Lake Zurich High School |
95 | Not in DB | |
Property History
| DATE: | EVENT: | PRICE: | SOURCE: |
|---|---|---|---|
| 14 Sep, 2016 | Sold | $410,000 | MRED MLS |
| 11 Aug, 2016 | Under contract | $435,000 | MRED MLS |
| — | Last price change | $445,000 | MRED MLS |
| 6 May, 2016 | Listed for sale | $465,000 | MRED MLS |
Room Specifics
Total Bedrooms: 4
Bedrooms Above Ground: 4
Bedrooms Below Ground: 0
Dimensions: —
Floor Type: —
Dimensions: —
Floor Type: —
Dimensions: —
Floor Type: —
Full Bathrooms: 3
Bathroom Amenities: Separate Shower,Double Sink
Bathroom in Basement: 0
Rooms: —
Basement Description: —
Other Specifics
| 2 | |
| — | |
| — | |
| — | |
| — | |
| 63X134X88X153 | |
| — | |
| — | |
| — | |
| — | |
| Not in DB | |
| — | |
| — | |
| — | |
| — |
Tax History
| Year | Property Taxes |
|---|---|
| 2016 | $11,326 |
Contact Agent
Nearby Similar Homes
Nearby Sold Comparables
Contact Agent
Listing Provided By
Baird & Warner



