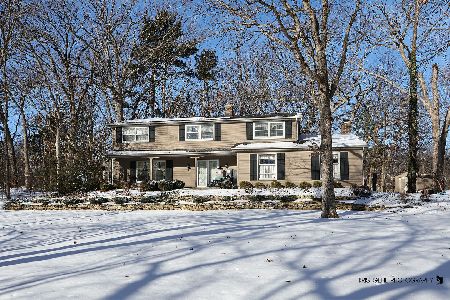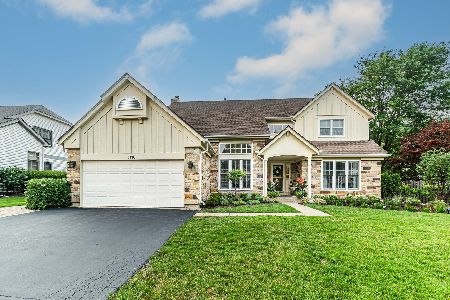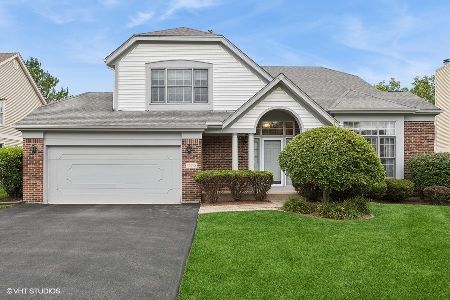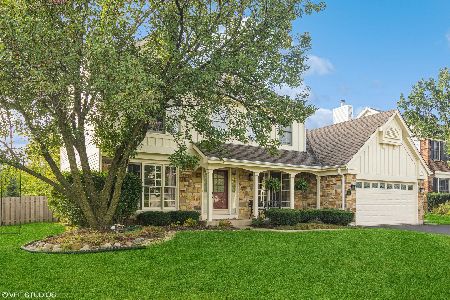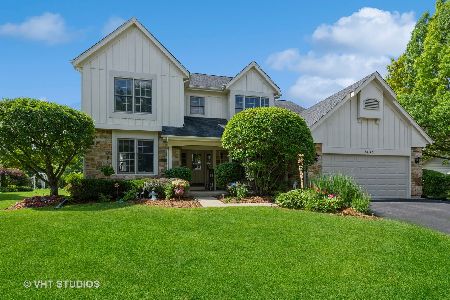1170 Stratford Lane, Lake Zurich, Illinois 60047
$494,000
|
Sold
|
|
| Status: | Closed |
| Sqft: | 2,788 |
| Cost/Sqft: | $179 |
| Beds: | 4 |
| Baths: | 4 |
| Year Built: | 1993 |
| Property Taxes: | $11,569 |
| Days On Market: | 2331 |
| Lot Size: | 0,23 |
Description
Completely updated Wedgewood model in CHESTNUT CORNERS! Largest model featuring Open Floor Plan with Hardwood Floors Thru-Out 1st Floor. Welcoming Foyer W/Split Staircase. AMAZING Chef's Kitchen with Granite, Large Island & SS Appliances that Opens to the Spacious Family Room, Large Formal Living and Dining Room - Great for Entertaining! Master Suite Offers Vaulted Ceiling, Walk-In Closet & Beautifully Updated Bath W/Dual Sinks-Over-Sized Rain Shower & Tub. Finished Basement. Entertainment Sized Brick Paver Patio & Landscaped Yard.
Property Specifics
| Single Family | |
| — | |
| Colonial | |
| 1993 | |
| Full | |
| WEDGEWOOD | |
| No | |
| 0.23 |
| Lake | |
| Chestnut Corners | |
| — / Not Applicable | |
| None | |
| Public | |
| Public Sewer, Sewer-Storm | |
| 10509287 | |
| 14271100110000 |
Nearby Schools
| NAME: | DISTRICT: | DISTANCE: | |
|---|---|---|---|
|
Grade School
May Whitney Elementary School |
95 | — | |
|
Middle School
Lake Zurich Middle - S Campus |
95 | Not in DB | |
|
High School
Lake Zurich High School |
95 | Not in DB | |
Property History
| DATE: | EVENT: | PRICE: | SOURCE: |
|---|---|---|---|
| 20 Dec, 2019 | Sold | $494,000 | MRED MLS |
| 24 Sep, 2019 | Under contract | $499,000 | MRED MLS |
| 6 Sep, 2019 | Listed for sale | $499,000 | MRED MLS |
| 15 Sep, 2023 | Sold | $644,000 | MRED MLS |
| 13 Aug, 2023 | Under contract | $650,000 | MRED MLS |
| 9 Aug, 2023 | Listed for sale | $650,000 | MRED MLS |
Room Specifics
Total Bedrooms: 4
Bedrooms Above Ground: 4
Bedrooms Below Ground: 0
Dimensions: —
Floor Type: Carpet
Dimensions: —
Floor Type: Carpet
Dimensions: —
Floor Type: Carpet
Full Bathrooms: 4
Bathroom Amenities: —
Bathroom in Basement: 1
Rooms: Bonus Room,Recreation Room
Basement Description: Finished
Other Specifics
| 2 | |
| Concrete Perimeter | |
| — | |
| Brick Paver Patio, Storms/Screens | |
| Landscaped | |
| 1X1 | |
| — | |
| Full | |
| Vaulted/Cathedral Ceilings, Hardwood Floors, First Floor Laundry, Walk-In Closet(s) | |
| Double Oven, Microwave, Dishwasher, Refrigerator, Washer, Dryer | |
| Not in DB | |
| Sidewalks, Street Lights, Street Paved | |
| — | |
| — | |
| Wood Burning, Gas Starter |
Tax History
| Year | Property Taxes |
|---|---|
| 2019 | $11,569 |
| 2023 | $12,635 |
Contact Agent
Nearby Similar Homes
Nearby Sold Comparables
Contact Agent
Listing Provided By
RE/MAX Suburban



