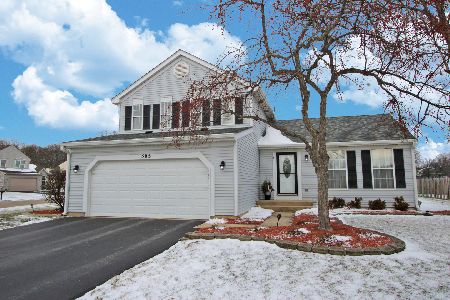1158 Tracie Drive, Lake Zurich, Illinois 60047
$385,000
|
Sold
|
|
| Status: | Closed |
| Sqft: | 2,400 |
| Cost/Sqft: | $167 |
| Beds: | 3 |
| Baths: | 3 |
| Year Built: | 1989 |
| Property Taxes: | $9,372 |
| Days On Market: | 2737 |
| Lot Size: | 0,42 |
Description
This fabulous home will catch your attention! Enjoy the quiet cul-de-sac location in sought after Heather Glen. Upon entering the home you will be met with a 16 foot living room, two story bay window and overlooking loft. The kitchen is loaded with high end amenities including Miele and Sub Zero appliances, Italian cabinets and granite counters. There is a one of a kind wall of windows which allows gorgeous views of the deck, pool and private backyard. All 3 baths have been updated! Hardwood floors throughout!. Master bedroom is vaulted and has a walk-in closet. Master bath includes jetted tub, floor to ceiling frame-less shower, skylight, granite counter tops, Italian glass tile, heated floor and towel rack and steam-less mirror. Convenient first floor laundry. Relax on your newly painted Deck, splash in the built-in heated pool and enjoy the Koi pond, gas grill and outdoor space heater as well! Hurry...this is a memorable home!
Property Specifics
| Single Family | |
| — | |
| — | |
| 1989 | |
| Full | |
| — | |
| No | |
| 0.42 |
| Lake | |
| Heather Glen | |
| 0 / Not Applicable | |
| None | |
| Public | |
| Public Sewer | |
| 10057542 | |
| 14292051000000 |
Nearby Schools
| NAME: | DISTRICT: | DISTANCE: | |
|---|---|---|---|
|
Grade School
Isaac Fox Elementary School |
95 | — | |
|
Middle School
Lake Zurich Middle - S Campus |
95 | Not in DB | |
|
High School
Lake Zurich High School |
95 | Not in DB | |
Property History
| DATE: | EVENT: | PRICE: | SOURCE: |
|---|---|---|---|
| 21 Jun, 2016 | Listed for sale | $0 | MRED MLS |
| 18 Jan, 2019 | Sold | $385,000 | MRED MLS |
| 1 Dec, 2018 | Under contract | $399,900 | MRED MLS |
| — | Last price change | $419,900 | MRED MLS |
| 20 Aug, 2018 | Listed for sale | $419,900 | MRED MLS |
Room Specifics
Total Bedrooms: 3
Bedrooms Above Ground: 3
Bedrooms Below Ground: 0
Dimensions: —
Floor Type: Hardwood
Dimensions: —
Floor Type: Hardwood
Full Bathrooms: 3
Bathroom Amenities: —
Bathroom in Basement: 0
Rooms: Loft
Basement Description: Unfinished
Other Specifics
| 2 | |
| — | |
| — | |
| — | |
| — | |
| 18335 | |
| — | |
| Full | |
| Vaulted/Cathedral Ceilings, Skylight(s), Sauna/Steam Room | |
| Range, Dishwasher, High End Refrigerator, Washer, Dryer, Disposal, Wine Refrigerator, Cooktop, Built-In Oven | |
| Not in DB | |
| Park, Curbs, Sidewalks, Street Lights, Street Paved | |
| — | |
| — | |
| — |
Tax History
| Year | Property Taxes |
|---|---|
| 2019 | $9,372 |
Contact Agent
Nearby Sold Comparables
Contact Agent
Listing Provided By
Coldwell Banker Realty







