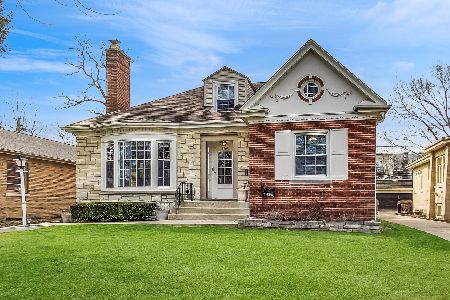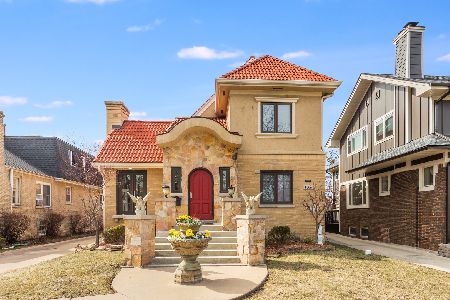116 Berry Parkway, Park Ridge, Illinois 60068
$587,500
|
Sold
|
|
| Status: | Closed |
| Sqft: | 0 |
| Cost/Sqft: | — |
| Beds: | 4 |
| Baths: | 4 |
| Year Built: | 1927 |
| Property Taxes: | $9,726 |
| Days On Market: | 4570 |
| Lot Size: | 0,18 |
Description
SPACIOUS & SUN-FILLED 4 BED/4 BATH BRICK HOME ON COVETED BERRY PKWY. GRACIOUS FLOOR PLAN-HDWD FLRS, WOOD BURNING FP, CROWN MOLDGS, 1ST FL BED & BATH. EAT-IN KITCHEN & FAMILY ROOM OVERLOOKS BACKYARD W/MAINTENANCE FREE DECK & BRICK PAVER PATIO. MASTER W/ 2 WIC'S. HUGE LOWER LEVEL W/ BONUS 5TH BD, REC ROOM & PLAY ROOM. 3000 SQ FT. PERFECT LOCATION-QUICK WALK TO SHOPS, TRADER JOES, RESTAURANTS & METRA. Note exclusions.
Property Specifics
| Single Family | |
| — | |
| Traditional | |
| 1927 | |
| Full | |
| — | |
| No | |
| 0.18 |
| Cook | |
| — | |
| 0 / Not Applicable | |
| None | |
| Lake Michigan,Public | |
| Public Sewer | |
| 08399757 | |
| 09361000150000 |
Nearby Schools
| NAME: | DISTRICT: | DISTANCE: | |
|---|---|---|---|
|
Grade School
Eugene Field Elementary School |
64 | — | |
|
Middle School
Emerson Middle School |
64 | Not in DB | |
|
High School
Maine South High School |
207 | Not in DB | |
Property History
| DATE: | EVENT: | PRICE: | SOURCE: |
|---|---|---|---|
| 11 Oct, 2011 | Sold | $585,500 | MRED MLS |
| 26 Jul, 2011 | Under contract | $569,000 | MRED MLS |
| 21 Jul, 2011 | Listed for sale | $569,000 | MRED MLS |
| 13 Jan, 2014 | Sold | $587,500 | MRED MLS |
| 13 Nov, 2013 | Under contract | $595,000 | MRED MLS |
| — | Last price change | $625,000 | MRED MLS |
| 21 Jul, 2013 | Listed for sale | $675,000 | MRED MLS |
Room Specifics
Total Bedrooms: 5
Bedrooms Above Ground: 4
Bedrooms Below Ground: 1
Dimensions: —
Floor Type: Carpet
Dimensions: —
Floor Type: Carpet
Dimensions: —
Floor Type: Hardwood
Dimensions: —
Floor Type: —
Full Bathrooms: 4
Bathroom Amenities: Whirlpool,Double Sink
Bathroom in Basement: 1
Rooms: Eating Area,Bedroom 5,Bonus Room,Recreation Room,Storage,Walk In Closet,Deck
Basement Description: Partially Finished,Exterior Access
Other Specifics
| 1 | |
| Concrete Perimeter | |
| Concrete | |
| Deck, Brick Paver Patio, Storms/Screens | |
| — | |
| 50 X 159 | |
| Finished | |
| Full | |
| Hardwood Floors, Heated Floors, First Floor Bedroom, In-Law Arrangement, First Floor Full Bath | |
| Range, Microwave, Dishwasher, Refrigerator, Washer, Dryer, Disposal | |
| Not in DB | |
| Pool, Sidewalks, Street Lights, Street Paved | |
| — | |
| — | |
| Gas Log, Gas Starter |
Tax History
| Year | Property Taxes |
|---|---|
| 2011 | $2,014 |
| 2014 | $9,726 |
Contact Agent
Nearby Similar Homes
Nearby Sold Comparables
Contact Agent
Listing Provided By
@properties








