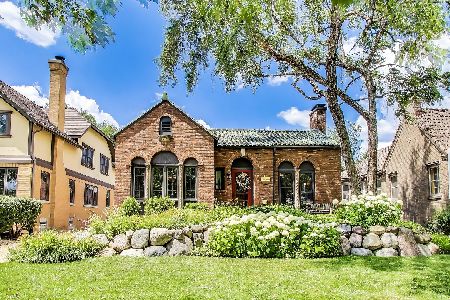132 Berry Parkway, Park Ridge, Illinois 60068
$700,000
|
Sold
|
|
| Status: | Closed |
| Sqft: | 0 |
| Cost/Sqft: | — |
| Beds: | 4 |
| Baths: | 5 |
| Year Built: | 1931 |
| Property Taxes: | $7,992 |
| Days On Market: | 1411 |
| Lot Size: | 0,00 |
Description
Gracious brick home in fabulous walk to town location with open floorplan, skylights and exquisite architectural features. Gleaming hardwood throughout, fireplace in Living Room, large eat-in Kitchen with Stainless Steel Appliances and Walk in Pantry. opens to cozy Family Room. First floor Office that could be used as a Bedroom. Convenient Mud room off back door. Three large Bedrooms upstairs with two and a half Bathrooms. Spacious Master has two large walk in Closets, tray ceiling, and a private Balcony. Master Bathroom has two vanities, a tub and steam shower. English walkout Basement has second Kitchen, large Rec Room, two additional Rooms and full Bath. Huge Sub Basement for workroom, mancave, wine cellar or storage. Furnace and HW new in 2020. Central location, gorgeous neighborhood. Close to freeways and airport.
Property Specifics
| Single Family | |
| — | |
| — | |
| 1931 | |
| — | |
| — | |
| No | |
| — |
| Cook | |
| — | |
| 0 / Not Applicable | |
| — | |
| — | |
| — | |
| 11332293 | |
| 09361000190000 |
Nearby Schools
| NAME: | DISTRICT: | DISTANCE: | |
|---|---|---|---|
|
Grade School
Eugene Field Elementary School |
64 | — | |
|
Middle School
Emerson Middle School |
64 | Not in DB | |
|
High School
Maine South High School |
207 | Not in DB | |
Property History
| DATE: | EVENT: | PRICE: | SOURCE: |
|---|---|---|---|
| 27 May, 2022 | Sold | $700,000 | MRED MLS |
| 14 Apr, 2022 | Under contract | $725,000 | MRED MLS |
| — | Last price change | $730,000 | MRED MLS |
| 15 Mar, 2022 | Listed for sale | $749,000 | MRED MLS |
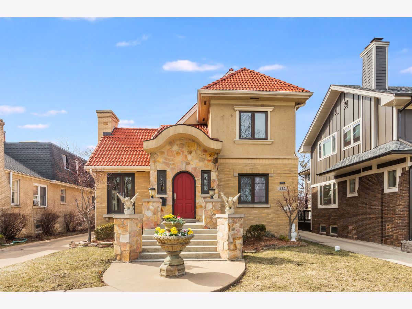
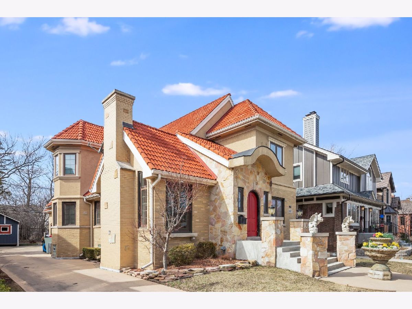
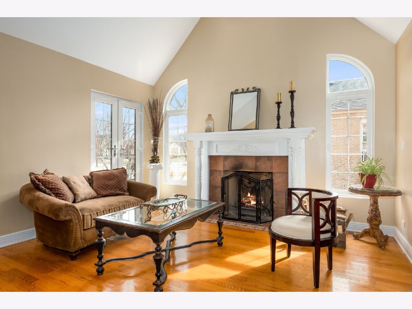
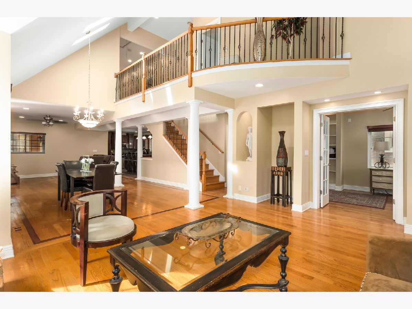
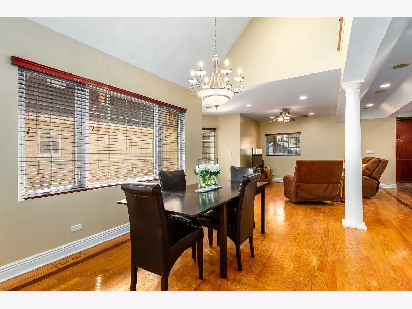
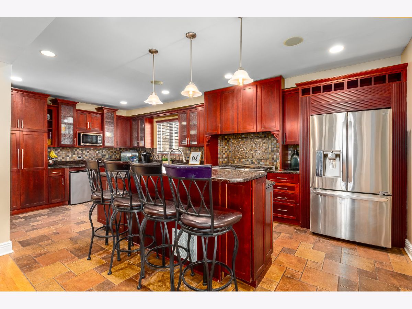
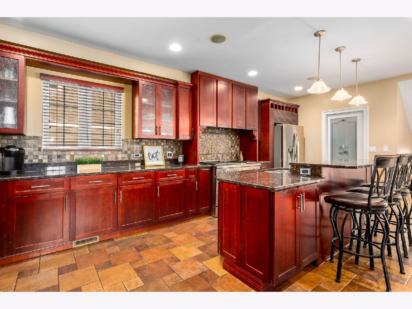
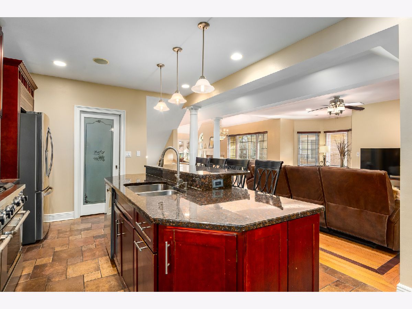
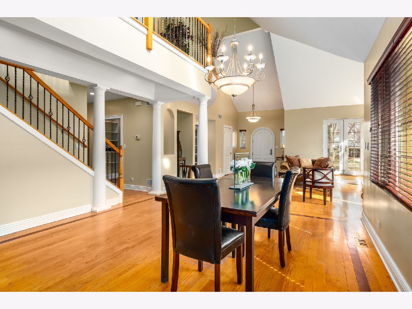
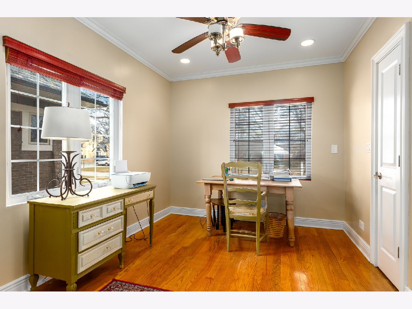
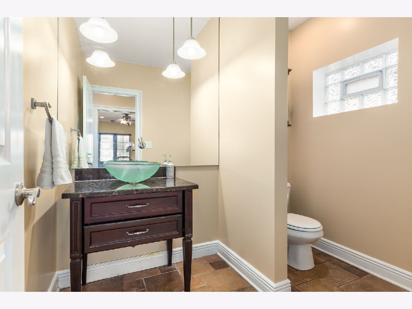
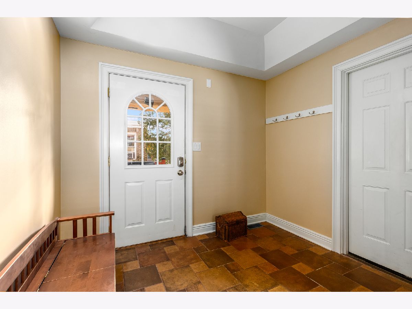
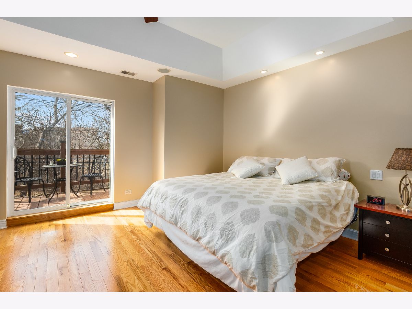
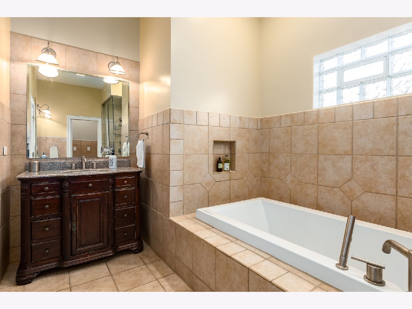
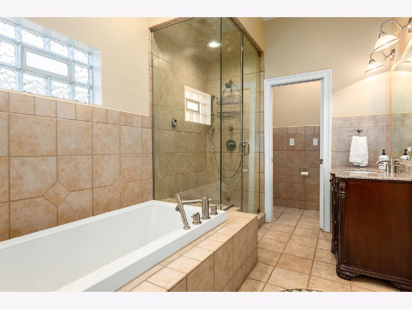
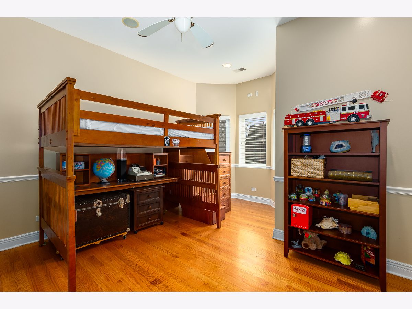
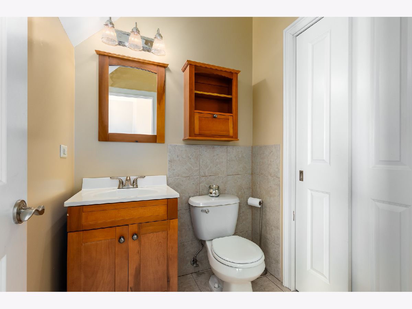
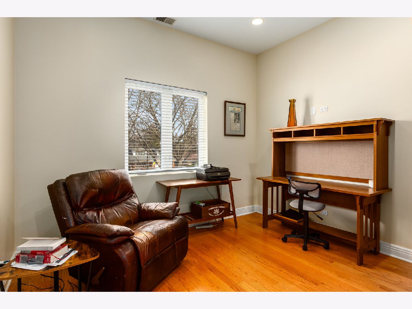
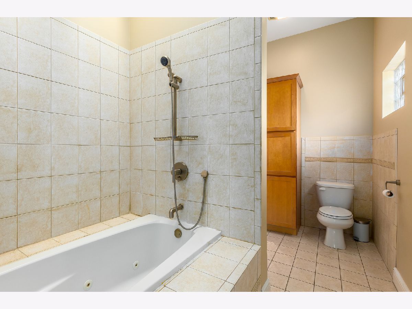
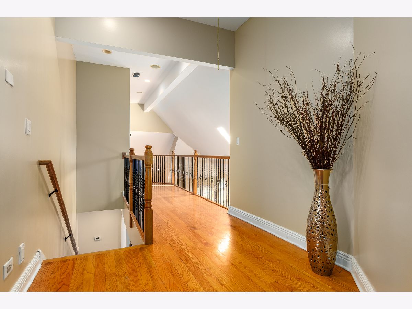
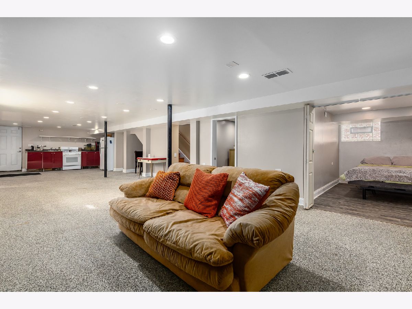
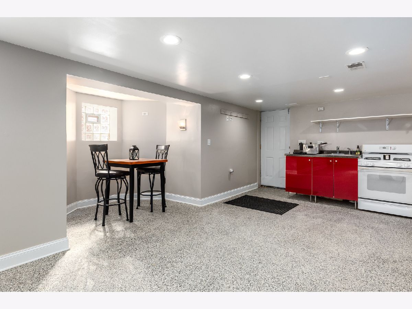
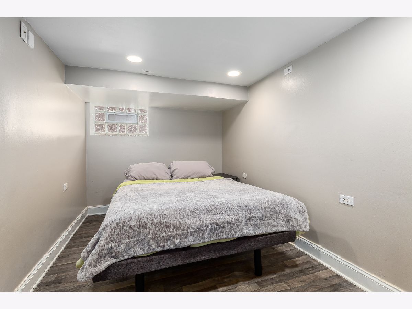
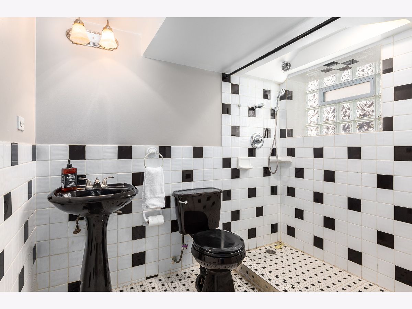
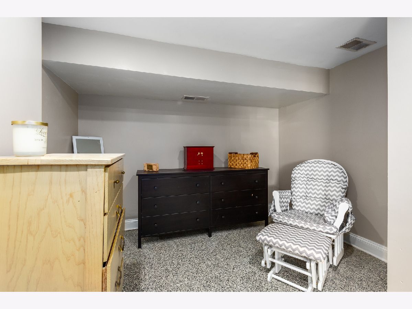
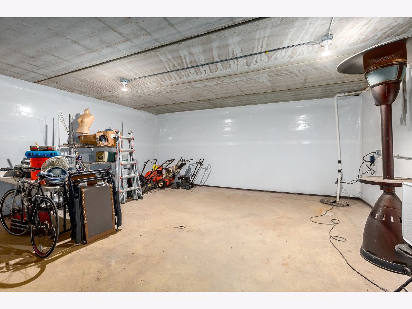
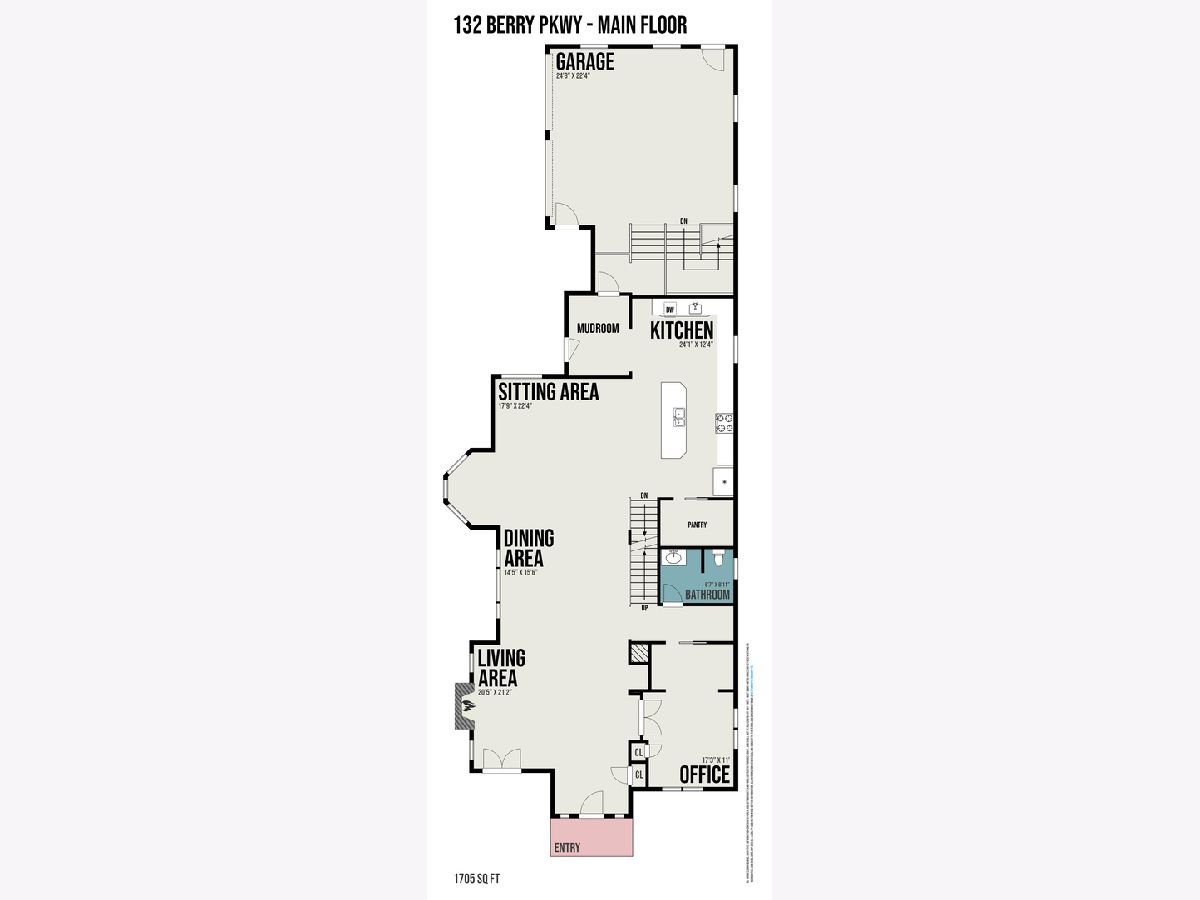
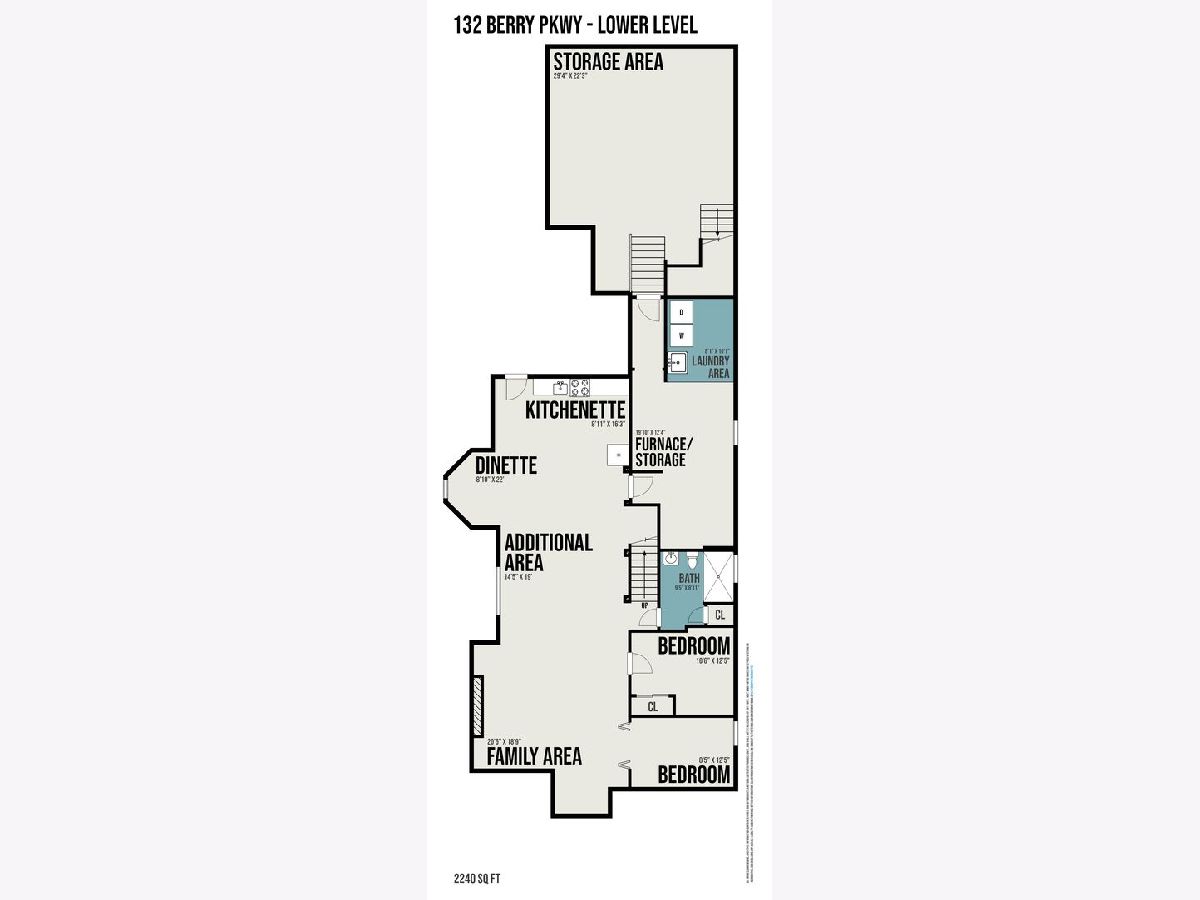
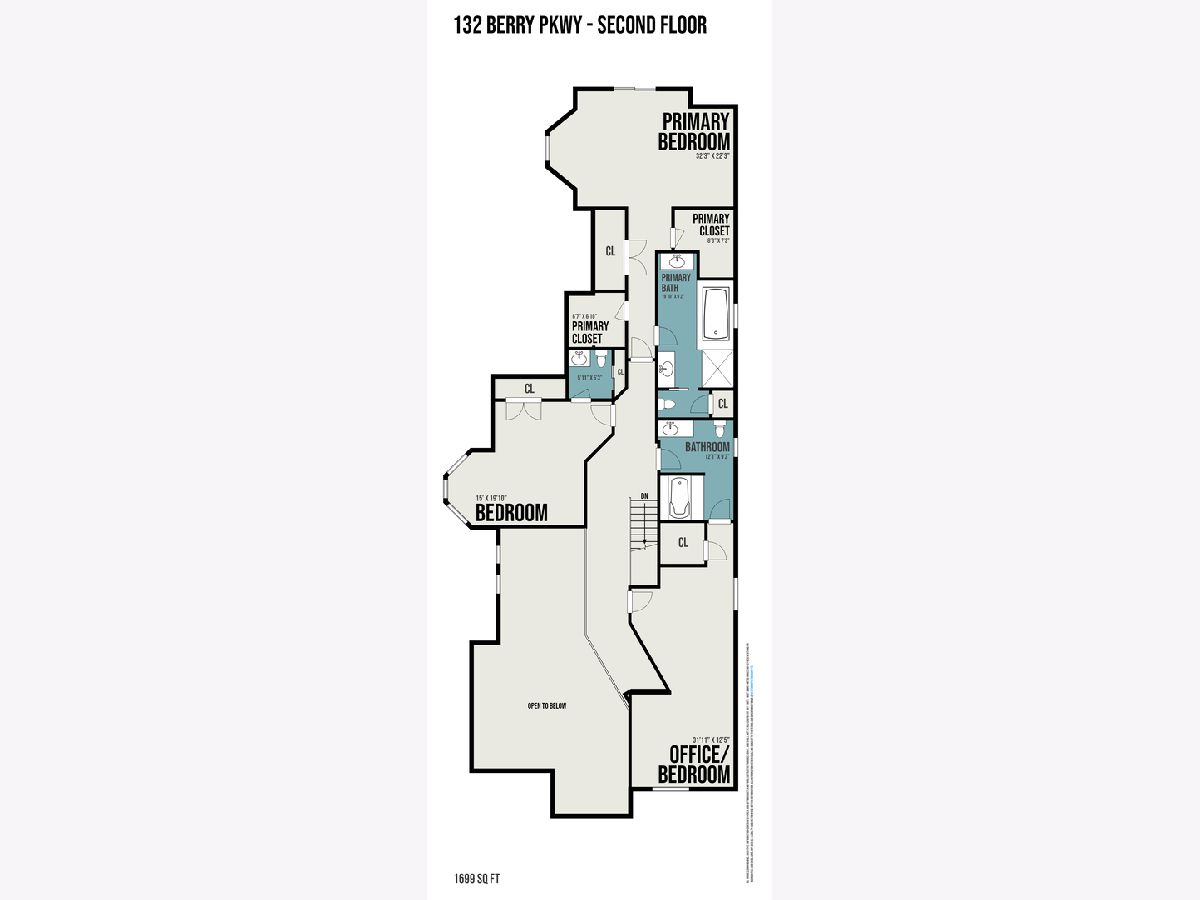
Room Specifics
Total Bedrooms: 4
Bedrooms Above Ground: 4
Bedrooms Below Ground: 0
Dimensions: —
Floor Type: —
Dimensions: —
Floor Type: —
Dimensions: —
Floor Type: —
Full Bathrooms: 5
Bathroom Amenities: Whirlpool,Steam Shower,Double Sink
Bathroom in Basement: 1
Rooms: —
Basement Description: Finished,Sub-Basement,Exterior Access,Rec/Family Area,Sleeping Area
Other Specifics
| 2 | |
| — | |
| Concrete | |
| — | |
| — | |
| 50 X 158 | |
| Pull Down Stair | |
| — | |
| — | |
| — | |
| Not in DB | |
| — | |
| — | |
| — | |
| — |
Tax History
| Year | Property Taxes |
|---|---|
| 2022 | $7,992 |
Contact Agent
Nearby Similar Homes
Nearby Sold Comparables
Contact Agent
Listing Provided By
Fathom Realty IL LLC






