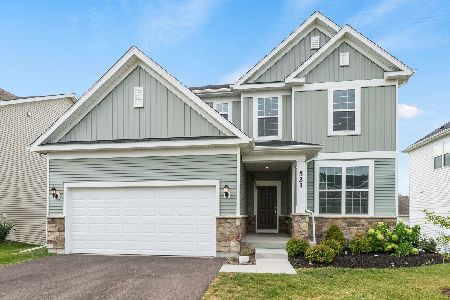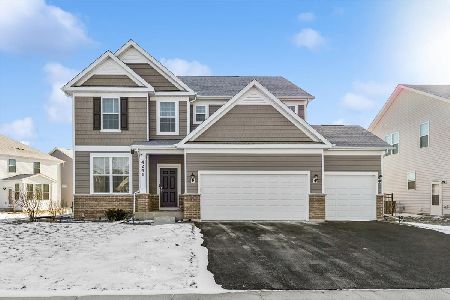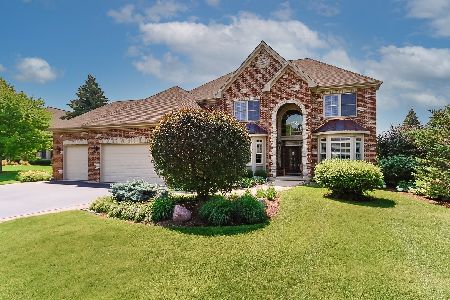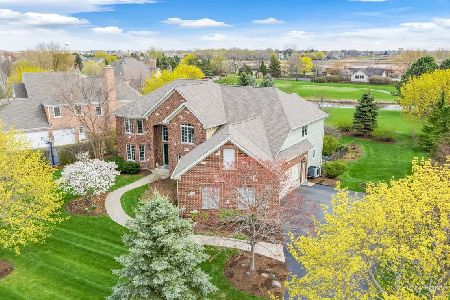116 Boulder Drive, Lake In The Hills, Illinois 60156
$492,500
|
Sold
|
|
| Status: | Closed |
| Sqft: | 3,098 |
| Cost/Sqft: | $164 |
| Beds: | 4 |
| Baths: | 4 |
| Year Built: | 2000 |
| Property Taxes: | $14,379 |
| Days On Market: | 2203 |
| Lot Size: | 0,44 |
Description
Situated on one of the premier locations in the Estates of Boulder Ridge and overlooking the 17th green, the 18th tee and ponds, this all brick ranch has panoramic vistas for every season. The circular drive leads you to portico entry and welcomes you into the open floor plan that includes an office with French doors, dining room, living room with fireplace and then onto the kitchen that overlooks it all. The spacious master suite is lovely and includes a luxury bath with double sinks, jetted tub and separate shower. The living room, master suite and a guest room all have sliding doors that open up to an expansive deck with retractable awning and exceptional views! The English lower level amenities include a family room with a 2nd fireplace, theater, wet bar, exercise room, 4th bedroom, full bath, storage and those gorgeous views including spectacular sunsets! First time on the market for this very well cared for house. Enjoy the lifestyle that this gated golf course community has to offer. Be sure to check out the 3D tour too!
Property Specifics
| Single Family | |
| — | |
| Ranch | |
| 2000 | |
| English | |
| VALENCIA | |
| No | |
| 0.44 |
| Mc Henry | |
| Boulder Ridge Estates | |
| 0 / Not Applicable | |
| None | |
| Public | |
| Public Sewer | |
| 10629821 | |
| 1825252012 |
Property History
| DATE: | EVENT: | PRICE: | SOURCE: |
|---|---|---|---|
| 3 Apr, 2020 | Sold | $492,500 | MRED MLS |
| 6 Feb, 2020 | Under contract | $509,000 | MRED MLS |
| 6 Feb, 2020 | Listed for sale | $509,000 | MRED MLS |
Room Specifics
Total Bedrooms: 4
Bedrooms Above Ground: 4
Bedrooms Below Ground: 0
Dimensions: —
Floor Type: Carpet
Dimensions: —
Floor Type: Carpet
Dimensions: —
Floor Type: Carpet
Full Bathrooms: 4
Bathroom Amenities: Whirlpool,Separate Shower,Double Sink
Bathroom in Basement: 1
Rooms: Eating Area,Den,Exercise Room,Theatre Room,Foyer,Storage
Basement Description: Finished
Other Specifics
| 3 | |
| Concrete Perimeter | |
| Asphalt,Circular | |
| Deck, Storms/Screens | |
| Golf Course Lot | |
| 102 X 185 | |
| Full,Pull Down Stair | |
| Full | |
| Bar-Wet, Hardwood Floors, First Floor Bedroom, First Floor Laundry, First Floor Full Bath, Walk-In Closet(s) | |
| Double Oven, Microwave, Dishwasher, Refrigerator, Washer, Dryer, Disposal, Cooktop, Water Purifier Owned, Water Softener Owned | |
| Not in DB | |
| — | |
| — | |
| — | |
| Attached Fireplace Doors/Screen, Gas Log, Gas Starter |
Tax History
| Year | Property Taxes |
|---|---|
| 2020 | $14,379 |
Contact Agent
Nearby Similar Homes
Nearby Sold Comparables
Contact Agent
Listing Provided By
RE/MAX of Barrington











