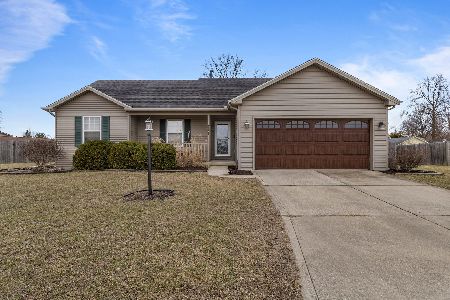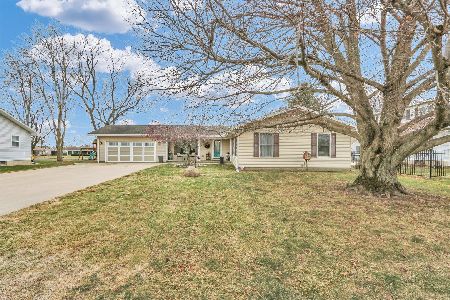116 Bryce Lane, Tolono, Illinois 61880
$226,000
|
Sold
|
|
| Status: | Closed |
| Sqft: | 1,994 |
| Cost/Sqft: | $113 |
| Beds: | 4 |
| Baths: | 4 |
| Year Built: | 2017 |
| Property Taxes: | $546 |
| Days On Market: | 3534 |
| Lot Size: | 0,00 |
Description
Well laid out floor plan by Miller Construction featuring 2 stories and a full, finished basement. Main floor has open living room to eat-in-kitchen with pantry, breakfast bar, appliances included. 1st floor half bath and drop zone. Flex room could be used for dining or office. 2nd floor has master suite with private bath and walk-in-closet. 3 additional bedrooms, full bath and laundry nearby. Full finished basement with family room, bedroom, full bath and storage. 2 car attached garage.
Property Specifics
| Single Family | |
| — | |
| — | |
| 2017 | |
| Full | |
| — | |
| No | |
| — |
| Champaign | |
| Kinderwood South | |
| 0 / Not Applicable | |
| None | |
| Public | |
| Public Sewer | |
| 09476408 | |
| 29262622600600 |
Property History
| DATE: | EVENT: | PRICE: | SOURCE: |
|---|---|---|---|
| 13 Apr, 2017 | Sold | $226,000 | MRED MLS |
| 28 Jun, 2016 | Under contract | $225,000 | MRED MLS |
| 28 Jun, 2016 | Listed for sale | $225,000 | MRED MLS |
Room Specifics
Total Bedrooms: 5
Bedrooms Above Ground: 4
Bedrooms Below Ground: 1
Dimensions: —
Floor Type: Carpet
Dimensions: —
Floor Type: Carpet
Dimensions: —
Floor Type: Carpet
Dimensions: —
Floor Type: —
Full Bathrooms: 4
Bathroom Amenities: —
Bathroom in Basement: 1
Rooms: Bedroom 5
Basement Description: Finished
Other Specifics
| 2 | |
| — | |
| — | |
| — | |
| — | |
| 80 X 130 | |
| — | |
| Full | |
| — | |
| Range, Microwave, Dishwasher, Refrigerator | |
| Not in DB | |
| — | |
| — | |
| — | |
| — |
Tax History
| Year | Property Taxes |
|---|---|
| 2017 | $546 |
Contact Agent
Nearby Similar Homes
Nearby Sold Comparables
Contact Agent
Listing Provided By
Coldwell Banker The R.E. Group





