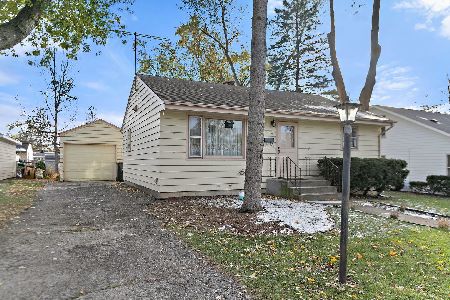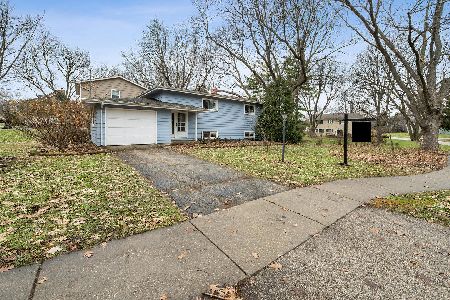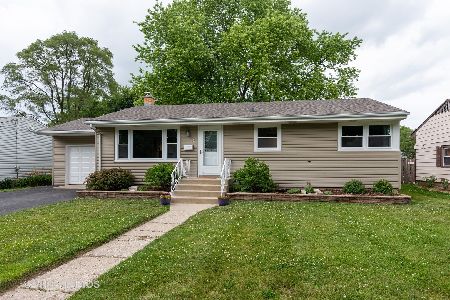116 Burton Avenue, Cary, Illinois 60013
$178,000
|
Sold
|
|
| Status: | Closed |
| Sqft: | 960 |
| Cost/Sqft: | $182 |
| Beds: | 3 |
| Baths: | 1 |
| Year Built: | 1957 |
| Property Taxes: | $3,730 |
| Days On Market: | 2297 |
| Lot Size: | 0,25 |
Description
Bright, move-in ready 3 bedroom ranch with full finished basement conveniently located two blocks from the new train station in downtown Cary. Enjoy low property taxes and a fenced-in yard on this large corner lot. Kitchen was recently updated with custom maple cabinets, solid surface countertops, under cabinet lighting, and matching stainless steel appliances. Doors have been upgraded to 6-panel solid wood. Floors are hardwood in the main living areas and all 3 bedrooms. Brand new water heater and water softener have been installed. Original pipes were replaced with copper pipes throughout home. Newer vinyl-clad windows in all rooms. This home offers affordable living and a small town feel in the heart of Cary! Broker owned.
Property Specifics
| Single Family | |
| — | |
| Ranch | |
| 1957 | |
| Full | |
| — | |
| No | |
| 0.25 |
| Mc Henry | |
| Franke | |
| 0 / Not Applicable | |
| None | |
| Public | |
| Public Sewer, Sewer-Storm | |
| 10544621 | |
| 1913227001 |
Nearby Schools
| NAME: | DISTRICT: | DISTANCE: | |
|---|---|---|---|
|
Grade School
Three Oaks School |
26 | — | |
|
Middle School
Cary Junior High School |
26 | Not in DB | |
|
High School
Cary-grove Community High School |
155 | Not in DB | |
Property History
| DATE: | EVENT: | PRICE: | SOURCE: |
|---|---|---|---|
| 31 Mar, 2010 | Sold | $162,500 | MRED MLS |
| 18 Feb, 2010 | Under contract | $169,900 | MRED MLS |
| — | Last price change | $179,900 | MRED MLS |
| 3 Nov, 2009 | Listed for sale | $179,900 | MRED MLS |
| 21 Nov, 2019 | Sold | $178,000 | MRED MLS |
| 23 Oct, 2019 | Under contract | $175,000 | MRED MLS |
| 10 Oct, 2019 | Listed for sale | $175,000 | MRED MLS |
Room Specifics
Total Bedrooms: 3
Bedrooms Above Ground: 3
Bedrooms Below Ground: 0
Dimensions: —
Floor Type: Hardwood
Dimensions: —
Floor Type: Hardwood
Full Bathrooms: 1
Bathroom Amenities: —
Bathroom in Basement: 0
Rooms: No additional rooms
Basement Description: Finished
Other Specifics
| 1 | |
| Concrete Perimeter | |
| Asphalt | |
| Deck, Porch, Storms/Screens | |
| Corner Lot,Fenced Yard,Irregular Lot,Landscaped,Mature Trees | |
| 186 X 132 X 148 X 9 X 11 | |
| Full,Unfinished | |
| None | |
| Hardwood Floors, First Floor Bedroom, First Floor Full Bath | |
| Range, Microwave, Dishwasher, Refrigerator, Stainless Steel Appliance(s), Water Softener Owned | |
| Not in DB | |
| Sidewalks, Street Lights, Street Paved | |
| — | |
| — | |
| — |
Tax History
| Year | Property Taxes |
|---|---|
| 2010 | $3,400 |
| 2019 | $3,730 |
Contact Agent
Nearby Similar Homes
Nearby Sold Comparables
Contact Agent
Listing Provided By
@properties











