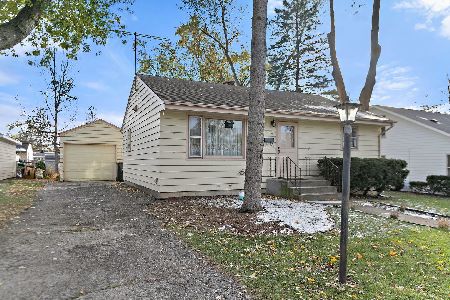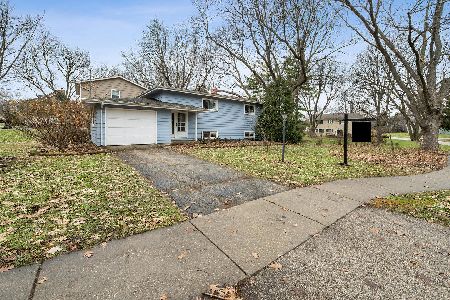42 Franke Avenue, Cary, Illinois 60013
$215,500
|
Sold
|
|
| Status: | Closed |
| Sqft: | 1,040 |
| Cost/Sqft: | $201 |
| Beds: | 3 |
| Baths: | 1 |
| Year Built: | 1957 |
| Property Taxes: | $3,968 |
| Days On Market: | 2031 |
| Lot Size: | 0,20 |
Description
Stunningly remodeled ranch with finished basement, fully fenced-in backyard, and low property taxes located in the heart of downtown Cary. This home has been tastefully updated by the current owners, who have already done everything for the future owner(s). Recent upgrades include: water heater (2020), architectural shingled roof (2015), 2-car width asphalt driveway (2018), garage door (2020), garage service door (2020), kitchen remodel (2019), bathroom remodel (2017), basement finish (2015). Blown-in attic insulation has been added. Other maintenance-free upgrades include vinyl siding (2011), vented vinyl soffits, and newer vinyl windows. The GE washer & dryer (2013) are included. All kitchen appliances are stainless steel Frigidaire Gallery. Don't miss the custom live edge breakfast bar, which is truly one-of-a-kind. The hardwood floors have been refinished and are absolutely beautiful. Come make this your new home today!
Property Specifics
| Single Family | |
| — | |
| Ranch | |
| 1957 | |
| Full | |
| — | |
| No | |
| 0.2 |
| Mc Henry | |
| Franke | |
| 0 / Not Applicable | |
| None | |
| Public | |
| Public Sewer | |
| 10767851 | |
| 1913226013 |
Nearby Schools
| NAME: | DISTRICT: | DISTANCE: | |
|---|---|---|---|
|
Grade School
Three Oaks School |
26 | — | |
|
Middle School
Cary Junior High School |
26 | Not in DB | |
|
High School
Cary-grove Community High School |
155 | Not in DB | |
Property History
| DATE: | EVENT: | PRICE: | SOURCE: |
|---|---|---|---|
| 11 Jul, 2013 | Sold | $115,000 | MRED MLS |
| 1 Jun, 2013 | Under contract | $115,000 | MRED MLS |
| 28 May, 2013 | Listed for sale | $115,000 | MRED MLS |
| 30 Jul, 2020 | Sold | $215,500 | MRED MLS |
| 5 Jul, 2020 | Under contract | $209,000 | MRED MLS |
| 2 Jul, 2020 | Listed for sale | $209,000 | MRED MLS |






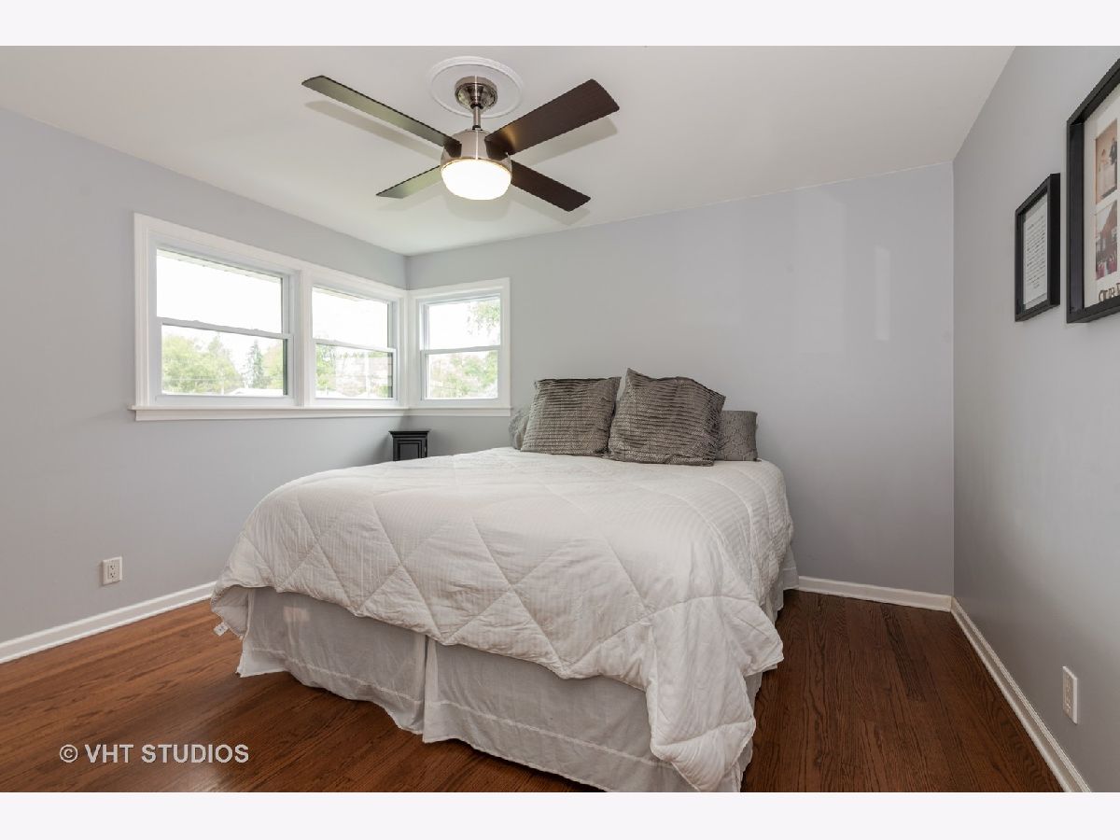

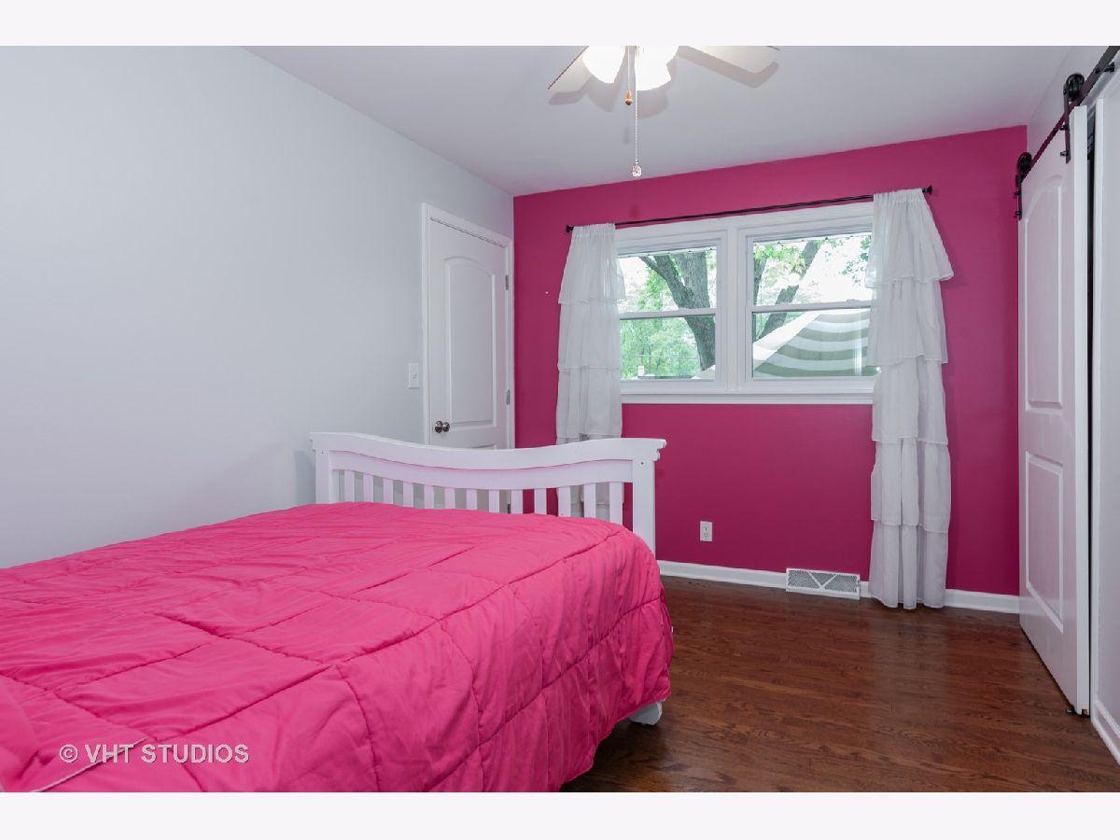
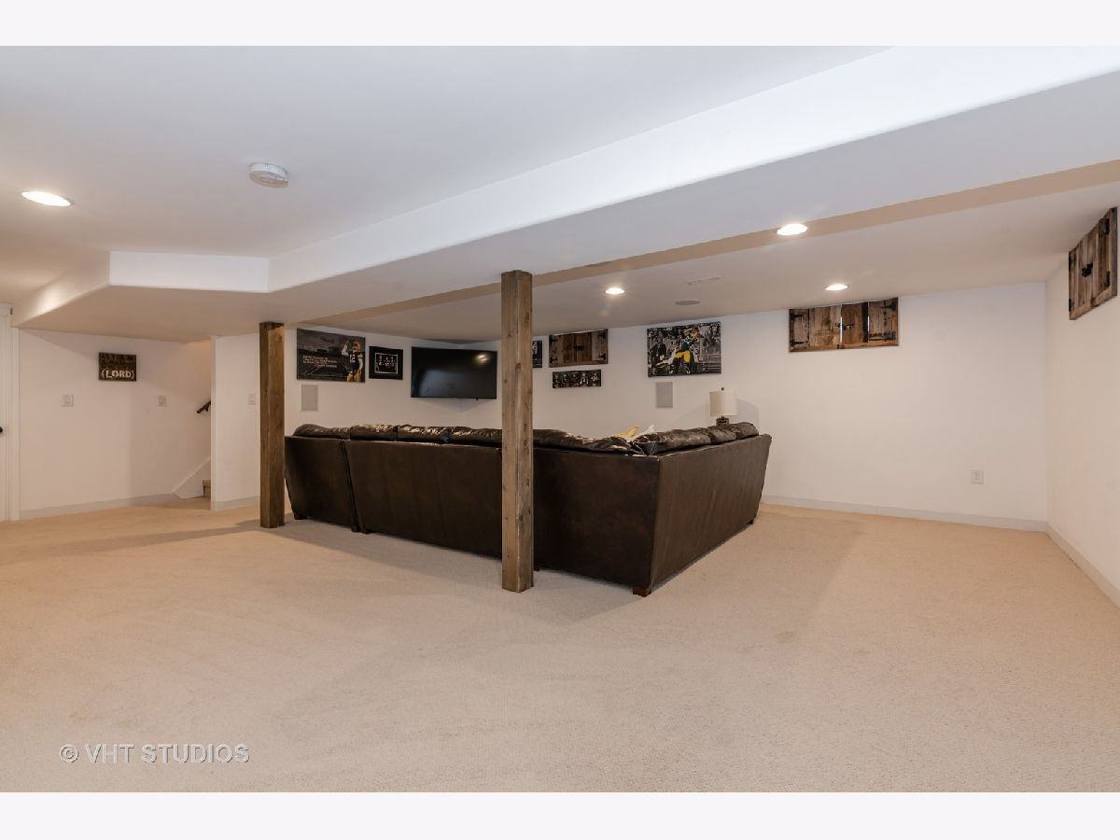

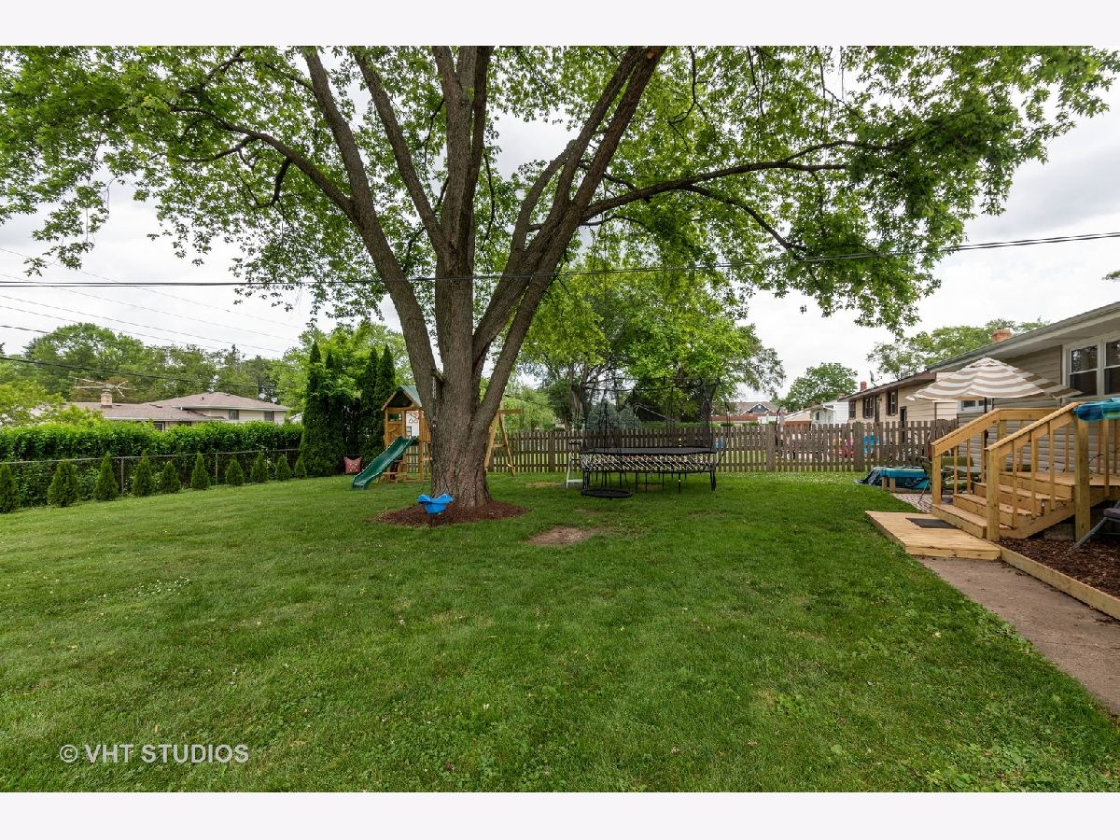
Room Specifics
Total Bedrooms: 3
Bedrooms Above Ground: 3
Bedrooms Below Ground: 0
Dimensions: —
Floor Type: Hardwood
Dimensions: —
Floor Type: Hardwood
Full Bathrooms: 1
Bathroom Amenities: —
Bathroom in Basement: 0
Rooms: No additional rooms
Basement Description: Finished,Partially Finished
Other Specifics
| 1 | |
| Concrete Perimeter | |
| Asphalt | |
| Deck, Patio, Porch, Storms/Screens | |
| Fenced Yard | |
| 66X132 | |
| — | |
| None | |
| Hardwood Floors, First Floor Bedroom, First Floor Full Bath | |
| Range, Microwave, Refrigerator, Washer, Dryer, Stainless Steel Appliance(s) | |
| Not in DB | |
| Park, Lake, Sidewalks, Street Lights, Street Paved | |
| — | |
| — | |
| — |
Tax History
| Year | Property Taxes |
|---|---|
| 2013 | $3,847 |
| 2020 | $3,968 |
Contact Agent
Nearby Similar Homes
Nearby Sold Comparables
Contact Agent
Listing Provided By
@properties





