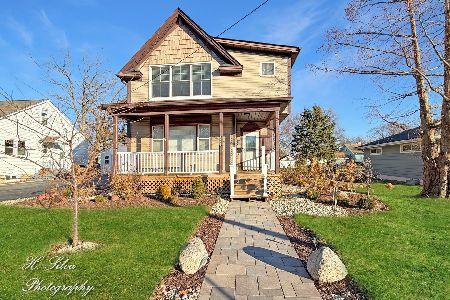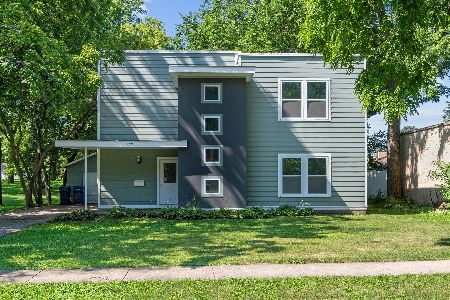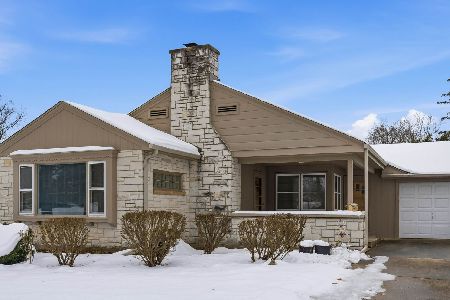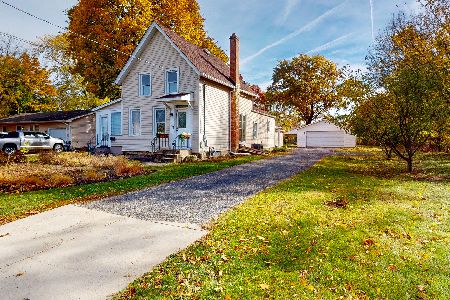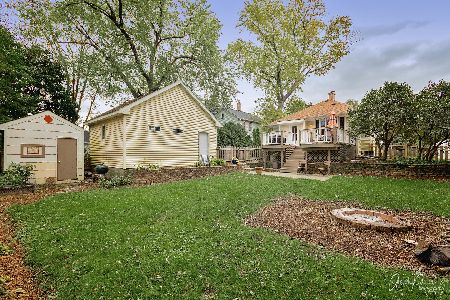116 College Street, Crystal Lake, Illinois 60014
$217,000
|
Sold
|
|
| Status: | Closed |
| Sqft: | 1,400 |
| Cost/Sqft: | $157 |
| Beds: | 2 |
| Baths: | 2 |
| Year Built: | 1937 |
| Property Taxes: | $4,373 |
| Days On Market: | 3482 |
| Lot Size: | 0,18 |
Description
Welcome to 116 College Street, a lovingly restored 1930's frame bungalow situated within walking distance to Metra, down-town shops and restaurants, Crystal Lake library, grade-schools and Central High School. You are greeted by professional landscaping featuring a curved custom paver walkway, leading to a stone porch and the original nine-light oak front door. Upon entering, you pass through double solid oak French doors with leaded glass, and notice features like the original red oak built-ins, Anderson double-hung float-glass windows, 10' high main-floor ceilings, 8" wide crown moldings and baseboards, and wood-burning fire place with custom mantle. In addition to the meticulous wood trim, the original maple floors in the main-floor bedrooms and hall, as well as the thin-strip oak flooring in the main living area and inviting eight-window sun-porch are completely refinished. Contemporary finishes.
Property Specifics
| Single Family | |
| — | |
| Bungalow | |
| 1937 | |
| Full | |
| — | |
| No | |
| 0.18 |
| Mc Henry | |
| — | |
| 0 / Not Applicable | |
| None | |
| Public | |
| Public Sewer | |
| 09282397 | |
| 1905132011 |
Nearby Schools
| NAME: | DISTRICT: | DISTANCE: | |
|---|---|---|---|
|
Grade School
Husmann Elementary School |
47 | — | |
|
Middle School
Richard F Bernotas Middle School |
47 | Not in DB | |
|
High School
Crystal Lake Central High School |
155 | Not in DB | |
Property History
| DATE: | EVENT: | PRICE: | SOURCE: |
|---|---|---|---|
| 9 Sep, 2016 | Sold | $217,000 | MRED MLS |
| 24 Jul, 2016 | Under contract | $219,900 | MRED MLS |
| 10 Jul, 2016 | Listed for sale | $219,900 | MRED MLS |
| 3 May, 2021 | Sold | $275,000 | MRED MLS |
| 3 Apr, 2021 | Under contract | $259,000 | MRED MLS |
| 31 Mar, 2021 | Listed for sale | $259,000 | MRED MLS |
Room Specifics
Total Bedrooms: 3
Bedrooms Above Ground: 2
Bedrooms Below Ground: 1
Dimensions: —
Floor Type: Hardwood
Dimensions: —
Floor Type: Carpet
Full Bathrooms: 2
Bathroom Amenities: Whirlpool
Bathroom in Basement: 1
Rooms: Heated Sun Room,Workshop
Basement Description: Finished
Other Specifics
| 2 | |
| — | |
| Asphalt | |
| Deck | |
| — | |
| 60 X135 | |
| — | |
| — | |
| Vaulted/Cathedral Ceilings, Skylight(s), Hardwood Floors, First Floor Full Bath | |
| Double Oven, Microwave, Dishwasher, Refrigerator, Washer, Dryer | |
| Not in DB | |
| — | |
| — | |
| — | |
| — |
Tax History
| Year | Property Taxes |
|---|---|
| 2016 | $4,373 |
| 2021 | $5,586 |
Contact Agent
Nearby Similar Homes
Nearby Sold Comparables
Contact Agent
Listing Provided By
RE/MAX Unlimited Northwest

