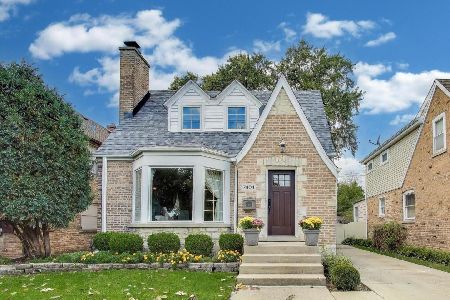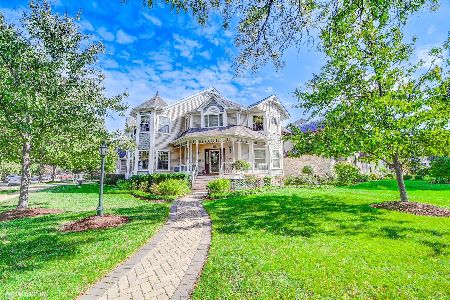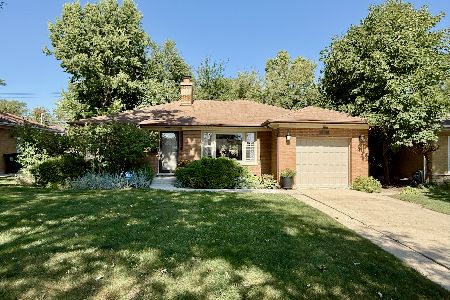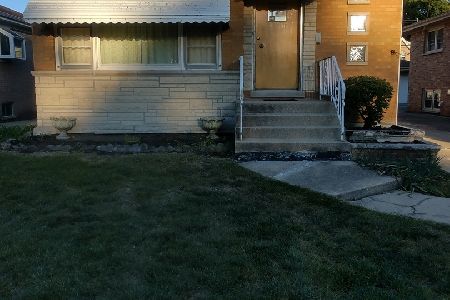116 Elmore Street, Park Ridge, Illinois 60068
$615,000
|
Sold
|
|
| Status: | Closed |
| Sqft: | 2,500 |
| Cost/Sqft: | $252 |
| Beds: | 4 |
| Baths: | 4 |
| Year Built: | 1926 |
| Property Taxes: | $13,267 |
| Days On Market: | 1633 |
| Lot Size: | 0,18 |
Description
Located on a quiet tree-lined street in highly coveted Country Club area, this Brick Tudor Home is filled with gorgeous updates. You'll fall in love with the Living Room, with Wood Burning Fireplace, that offers Great Natural Light from the large windows dressed in Custom Treatments, and Refinished Hardwood Floors that lead you into the Separate Dining Room with Custom Wainscoting. Create culinary masterpieces in the Chef's Kitchen that offers New Stainless-Steel Appliances including Double Ovens, French Door Refrigerator and Bosch Dishwasher. To complete the Main Floor, there is an Updated Powder Room and a Spacious Family Room that features a Wood Burning Fireplace with Gas Starter and Recessed Lighting. The Upper Level is sure to impress with its Generously Sized Owner's Suite with Two Walk-in Closets, New Carpet and an Updated Private En-Suite Bathroom. There are 3 Secondary Bedrooms on the Upper Level, all with Plenty of Closet Space, an Updated Full Bathroom and the Hallway and Stairs feature New Carpet. The Finished Basement offers a Full Bathroom and a Laundry Room with New, Large Capacity Washer and Dryer. Additional Home Improvements include: Fresh Paint Throughout, New Window Treatments, New Light Fixtures and Fans, New Garage Door Opener and New Hardi Board Siding! Enjoy the warm weather in the Screened-in Porch that overlooks the Large Private Yard that is Fully Fenced. There is a Convenient 2 Car Detached Garage, with Covered Walkway, ample Driveway Parking and a Flood Control System. This Prime Location is moments to: Uptown Park Ridge, Highly Rated Schools, Park Ridge Country Club, Parks, Metra, Whole Foods, Shopping, Restaurants, Nightlife, Gyms, Expressways, O'Hare and More.
Property Specifics
| Single Family | |
| — | |
| Tudor | |
| 1926 | |
| Partial | |
| — | |
| No | |
| 0.18 |
| Cook | |
| — | |
| 0 / Not Applicable | |
| None | |
| Lake Michigan | |
| Public Sewer | |
| 11093141 | |
| 09253240210000 |
Nearby Schools
| NAME: | DISTRICT: | DISTANCE: | |
|---|---|---|---|
|
Grade School
Eugene Field Elementary School |
64 | — | |
|
Middle School
Emerson Middle School |
64 | Not in DB | |
|
High School
Maine South High School |
207 | Not in DB | |
Property History
| DATE: | EVENT: | PRICE: | SOURCE: |
|---|---|---|---|
| 12 Apr, 2019 | Sold | $530,000 | MRED MLS |
| 10 Feb, 2019 | Under contract | $554,000 | MRED MLS |
| — | Last price change | $564,000 | MRED MLS |
| 29 Jun, 2018 | Listed for sale | $669,000 | MRED MLS |
| 12 Jul, 2021 | Sold | $615,000 | MRED MLS |
| 22 May, 2021 | Under contract | $629,900 | MRED MLS |
| 19 May, 2021 | Listed for sale | $629,900 | MRED MLS |
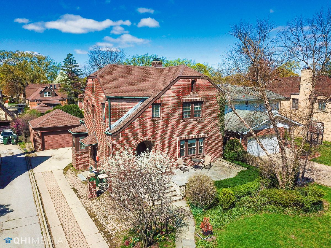
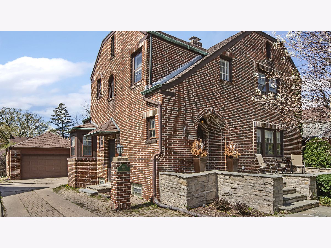
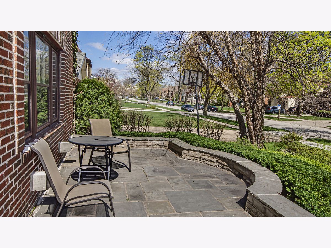
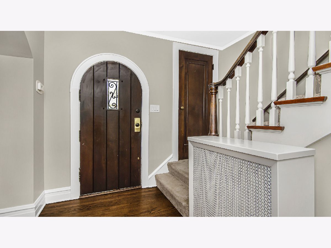
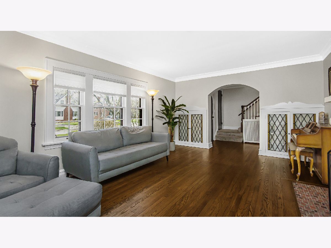
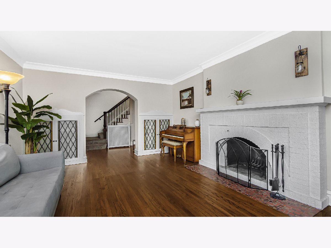
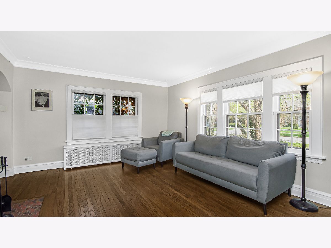
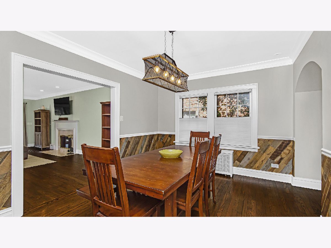
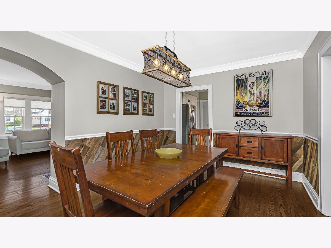
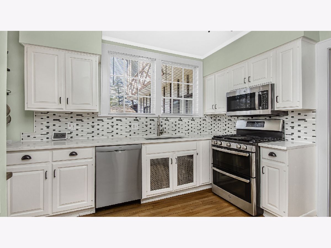
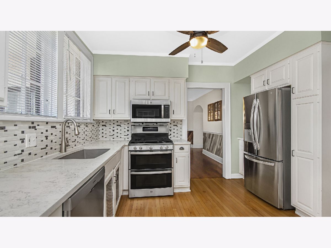
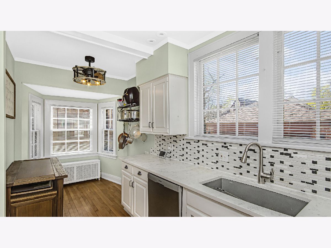
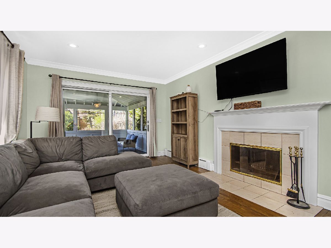
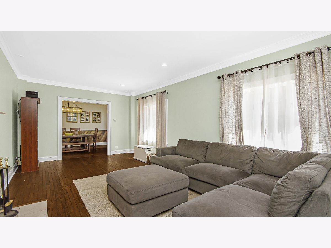
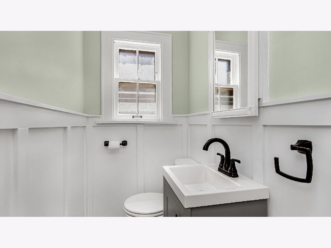
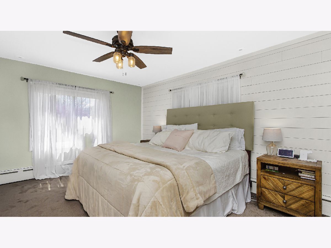
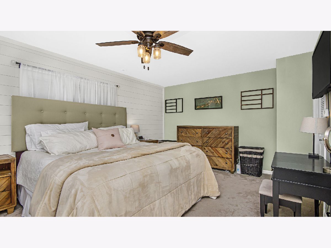
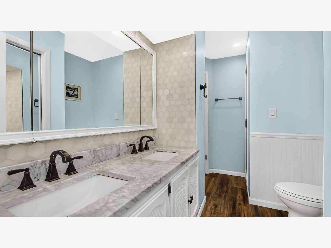
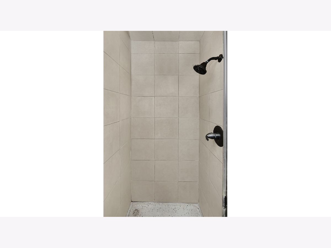
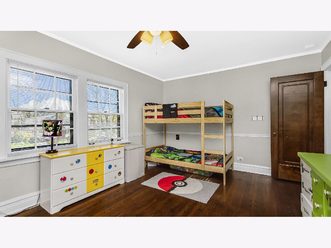
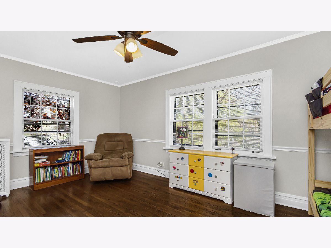
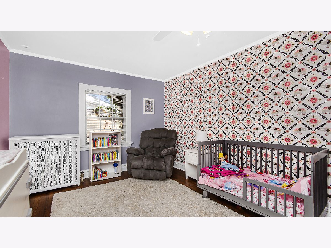
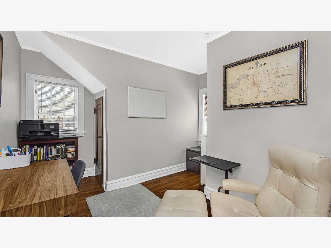
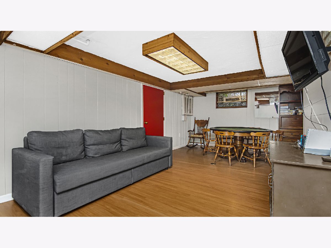
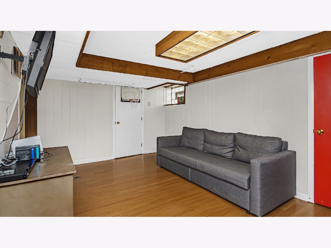
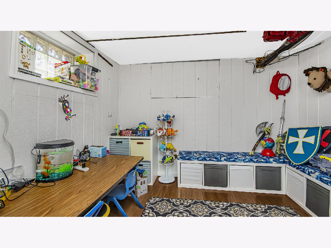
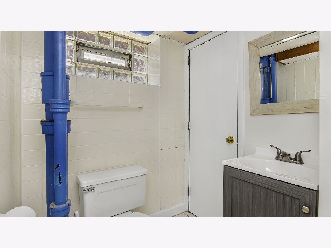
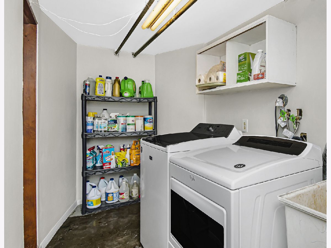
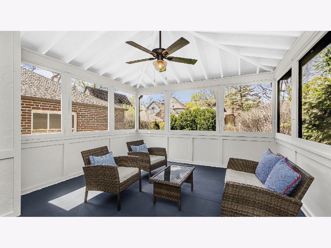
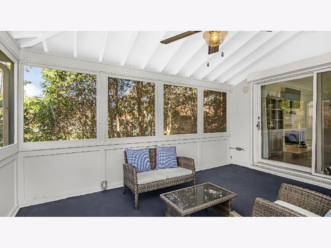
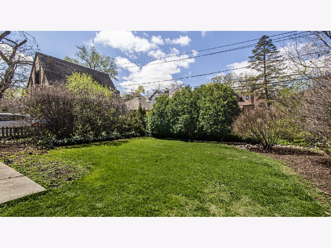
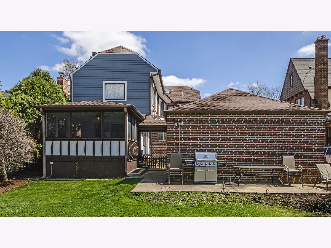
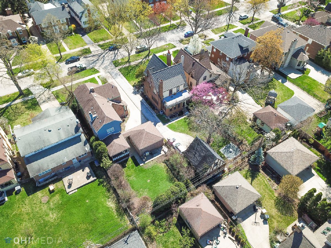
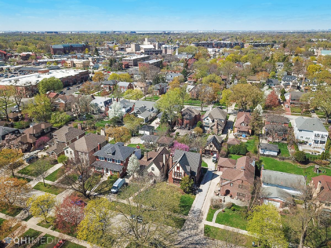
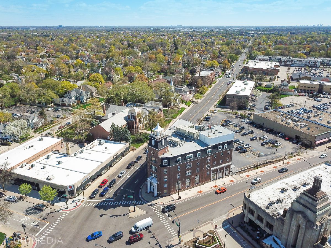
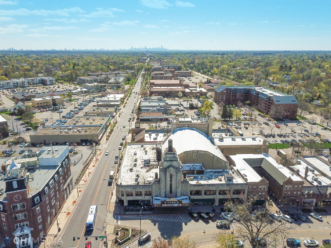
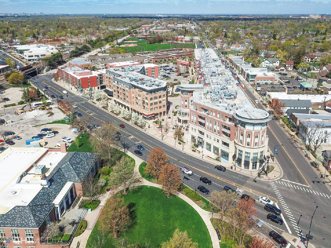
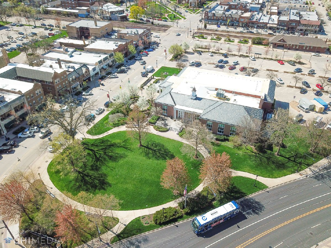
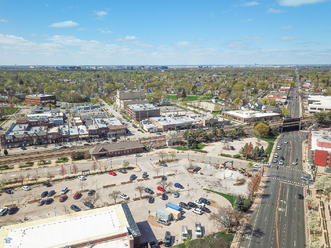
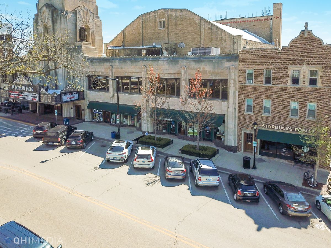
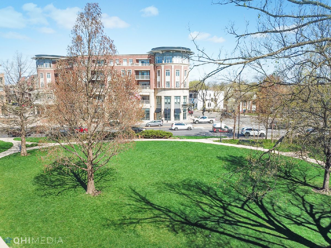
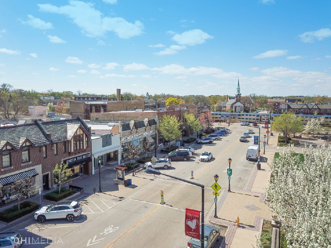
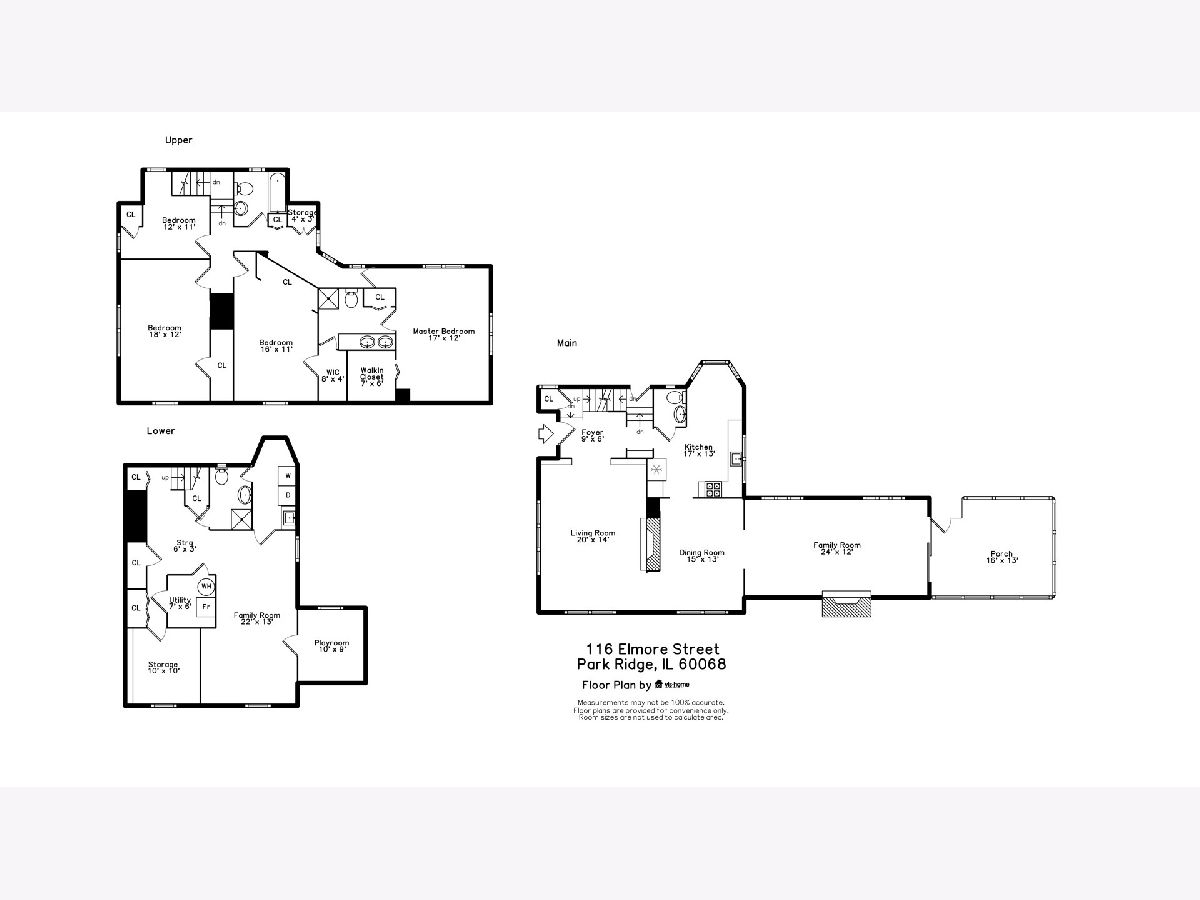
Room Specifics
Total Bedrooms: 4
Bedrooms Above Ground: 4
Bedrooms Below Ground: 0
Dimensions: —
Floor Type: Hardwood
Dimensions: —
Floor Type: Hardwood
Dimensions: —
Floor Type: Hardwood
Full Bathrooms: 4
Bathroom Amenities: —
Bathroom in Basement: 1
Rooms: Enclosed Porch,Recreation Room,Foyer,Play Room,Storage,Walk In Closet,Storage,Utility Room-Lower Level,Storage
Basement Description: Finished,Rec/Family Area
Other Specifics
| 2 | |
| — | |
| — | |
| Patio, Porch, Porch Screened | |
| Fenced Yard,Level | |
| 50 X 160 | |
| Dormer | |
| Full | |
| Hardwood Floors, Some Carpeting, Separate Dining Room | |
| Double Oven, Range, Microwave, Dishwasher, Refrigerator, Stainless Steel Appliance(s) | |
| Not in DB | |
| — | |
| — | |
| — | |
| Wood Burning, Gas Starter |
Tax History
| Year | Property Taxes |
|---|---|
| 2019 | $11,090 |
| 2021 | $13,267 |
Contact Agent
Nearby Similar Homes
Nearby Sold Comparables
Contact Agent
Listing Provided By
IRPINO Real Estate, Inc.

