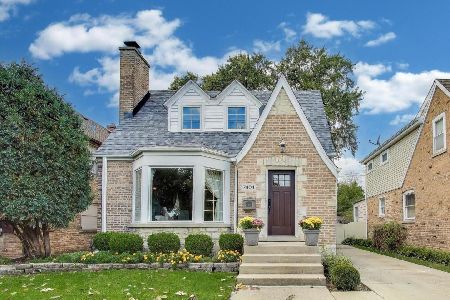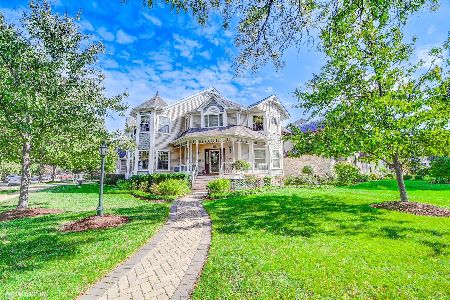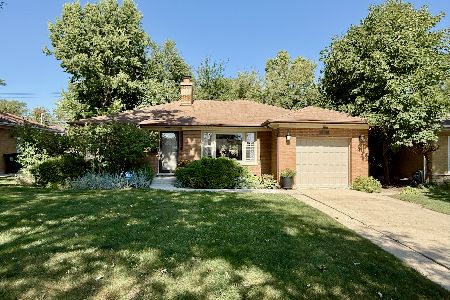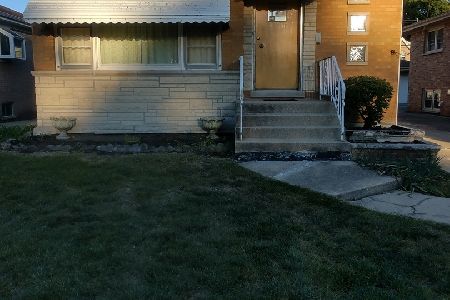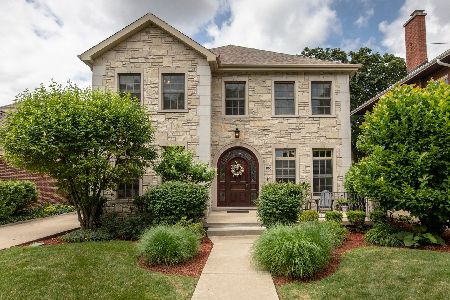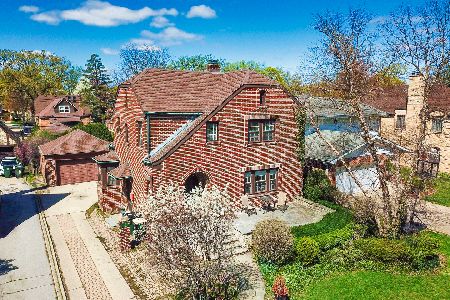104 Elmore Street, Park Ridge, Illinois 60068
$580,000
|
Sold
|
|
| Status: | Closed |
| Sqft: | 2,756 |
| Cost/Sqft: | $221 |
| Beds: | 5 |
| Baths: | 3 |
| Year Built: | 1925 |
| Property Taxes: | $12,483 |
| Days On Market: | 3676 |
| Lot Size: | 0,18 |
Description
Everyday living can be so easy in this charm-filled 5 bedroom home 1st floor office. Sunny, eat-in kitchen with walk-in pantry. Formal dining room with sliding glass shelving. Gracious and warm living room with fireplace plus a quaint sitting area for just relaxing and reading your favorite book or enjoy visiting with family and guests. Sit in the stunning and inviting family room with fireplace..perfect for entertaining..and enjoy a peaceful view of the unique wood deck with access to the large backyard to play,garden or just relax.1st floor bedroom used as den.4 bedrooms on 2nd floor including master with bath.Half bath on 1st Floor. 2 full baths on 2nd floor. Tons of storage everywhere.Enjoy the convenience of being blocks to "Up-town" Park Ridge,train,shopping,etc.
Property Specifics
| Single Family | |
| — | |
| — | |
| 1925 | |
| Full | |
| — | |
| No | |
| 0.18 |
| Cook | |
| — | |
| 0 / Not Applicable | |
| None | |
| Lake Michigan,Public | |
| Public Sewer | |
| 09063341 | |
| 09253240240000 |
Nearby Schools
| NAME: | DISTRICT: | DISTANCE: | |
|---|---|---|---|
|
Grade School
Eugene Field Elementary School |
64 | — | |
|
Middle School
Emerson Middle School |
64 | Not in DB | |
|
High School
Maine South High School |
207 | Not in DB | |
Property History
| DATE: | EVENT: | PRICE: | SOURCE: |
|---|---|---|---|
| 5 Jan, 2016 | Sold | $580,000 | MRED MLS |
| 11 Nov, 2015 | Under contract | $609,500 | MRED MLS |
| — | Last price change | $645,900 | MRED MLS |
| 14 Oct, 2015 | Listed for sale | $645,900 | MRED MLS |
Room Specifics
Total Bedrooms: 5
Bedrooms Above Ground: 5
Bedrooms Below Ground: 0
Dimensions: —
Floor Type: Hardwood
Dimensions: —
Floor Type: Hardwood
Dimensions: —
Floor Type: Hardwood
Dimensions: —
Floor Type: —
Full Bathrooms: 3
Bathroom Amenities: Separate Shower
Bathroom in Basement: 0
Rooms: Bedroom 5,Office
Basement Description: Finished
Other Specifics
| 2 | |
| Concrete Perimeter | |
| Side Drive | |
| Deck | |
| — | |
| 50X160 | |
| Interior Stair | |
| Full | |
| Hardwood Floors, First Floor Bedroom | |
| Range, Dishwasher, Refrigerator | |
| Not in DB | |
| — | |
| — | |
| — | |
| Wood Burning, Gas Log |
Tax History
| Year | Property Taxes |
|---|---|
| 2016 | $12,483 |
Contact Agent
Nearby Similar Homes
Nearby Sold Comparables
Contact Agent
Listing Provided By
Century 21 Rainbo Realty, Inc

