116 Falcon Ridge Drive, Leroy, Illinois 61752
$255,000
|
Sold
|
|
| Status: | Closed |
| Sqft: | 3,216 |
| Cost/Sqft: | $84 |
| Beds: | 4 |
| Baths: | 4 |
| Year Built: | 1999 |
| Property Taxes: | $6,946 |
| Days On Market: | 1535 |
| Lot Size: | 0,50 |
Description
Motivated Seller ~ Offering a $5000 flooring or closing cost credit! Spacious 2 Story with Soaring Ceilings, 4 bedroom, 3.5 Bath, Open Floor Plan, with Gorgeous Arched Windows, Separate Dining, Elongated Open Eat-In Kitchen with Island, Newer Stainless Steel Appliances, Abundant Countertops, and Cabinets. Wood Burning Fireplace visible from 3 rooms. Master suite with 2 Vanities, Whirlpool, Shower, Huge Walk-in Closet. Other room 1 is an additional Finished Tv Room, no egress- Could be a Great Office, Playroom, or additional Guest Room Area. Other Room 2 is the finished Heated Garage Workshop ~Easily Converted Back to a Tandem 3 car Garage. The yard is a Full 1/2 Acre ~ Fully Fenced ~Corner Lot with the Subdivision Park Located Right Across the Street.
Property Specifics
| Single Family | |
| — | |
| Traditional | |
| 1999 | |
| Full | |
| — | |
| No | |
| 0.5 |
| Mc Lean | |
| Not Applicable | |
| — / Not Applicable | |
| None | |
| Public | |
| Public Sewer | |
| 11291617 | |
| 3028351009 |
Nearby Schools
| NAME: | DISTRICT: | DISTANCE: | |
|---|---|---|---|
|
Grade School
Leroy Elementary |
2 | — | |
|
Middle School
Leroy Junior High School |
2 | Not in DB | |
|
High School
Leroy High School |
2 | Not in DB | |
Property History
| DATE: | EVENT: | PRICE: | SOURCE: |
|---|---|---|---|
| 12 Jan, 2018 | Sold | $215,000 | MRED MLS |
| 5 Oct, 2017 | Under contract | $220,000 | MRED MLS |
| 5 Oct, 2017 | Listed for sale | $220,000 | MRED MLS |
| 25 Jan, 2022 | Sold | $255,000 | MRED MLS |
| 10 Jan, 2022 | Under contract | $270,000 | MRED MLS |
| — | Last price change | $280,000 | MRED MLS |
| 18 Dec, 2021 | Listed for sale | $280,000 | MRED MLS |
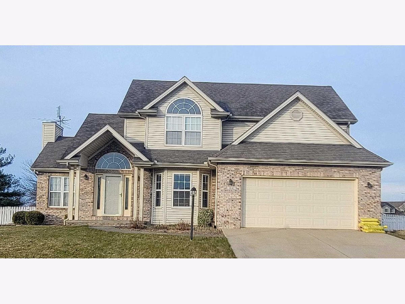
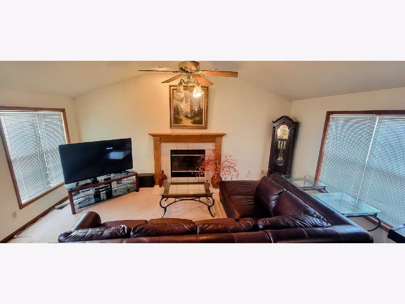
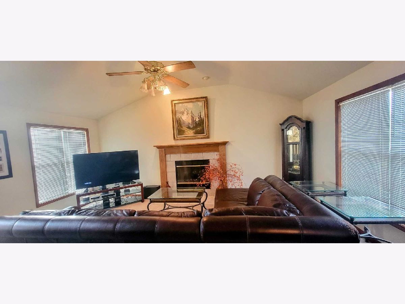
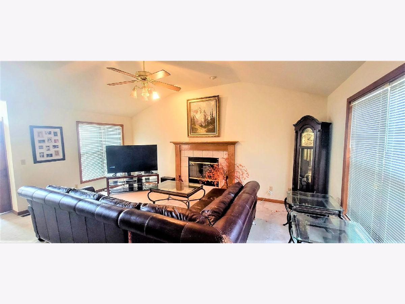
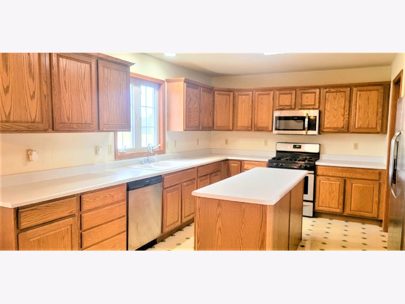
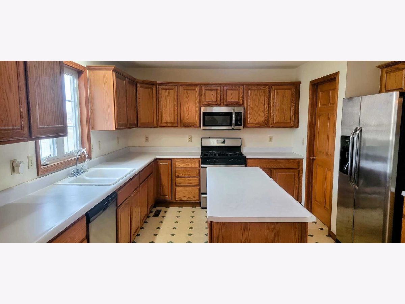
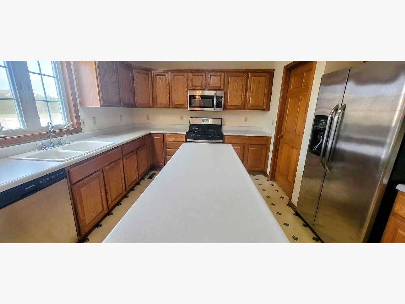
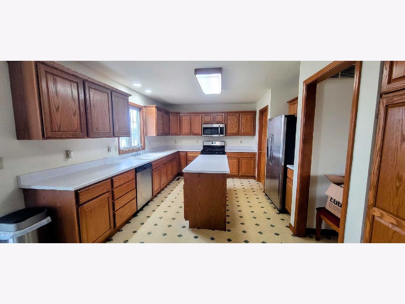
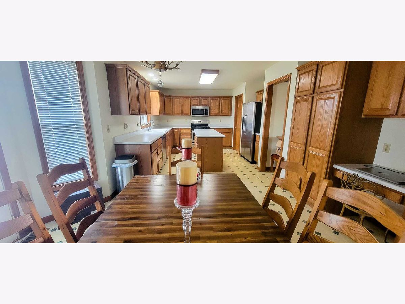
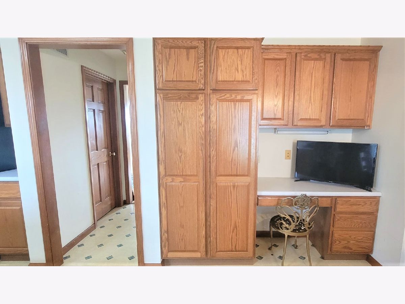
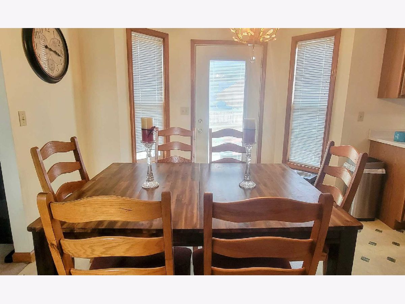
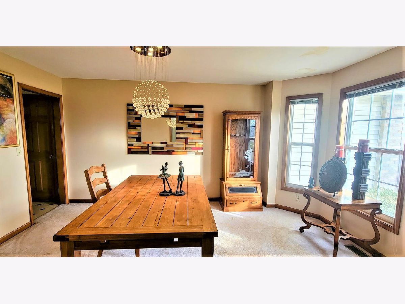
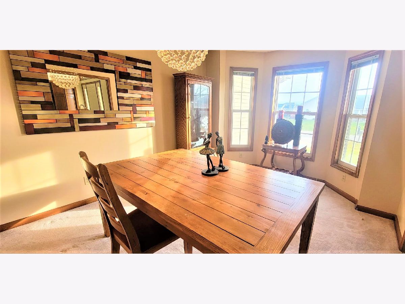
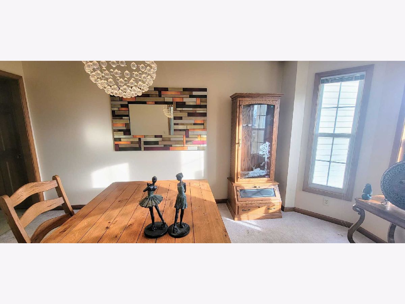
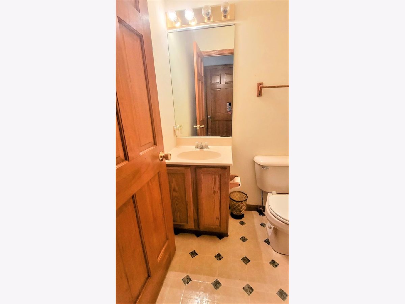
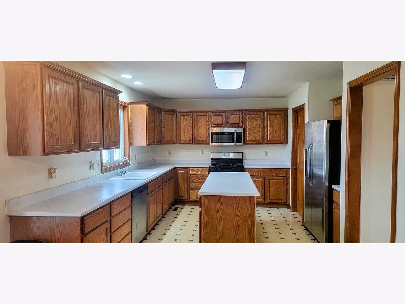
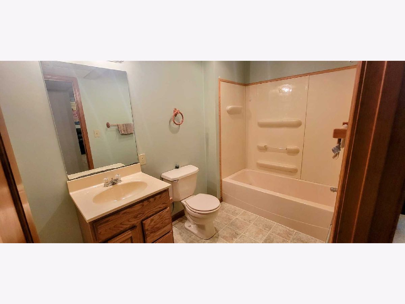
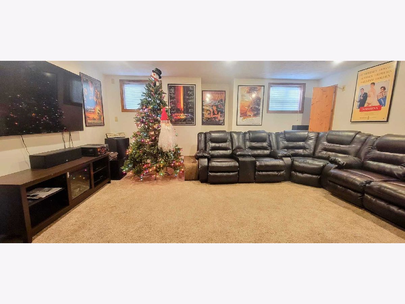
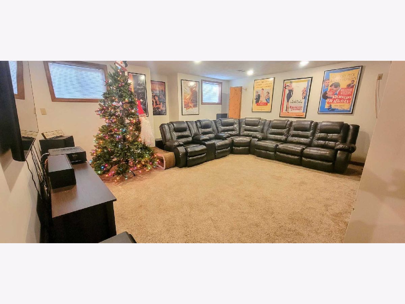
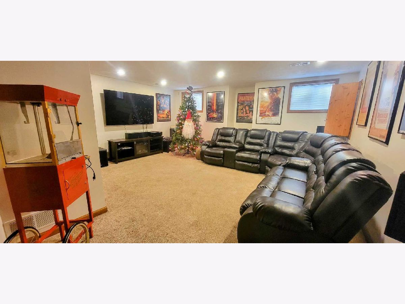
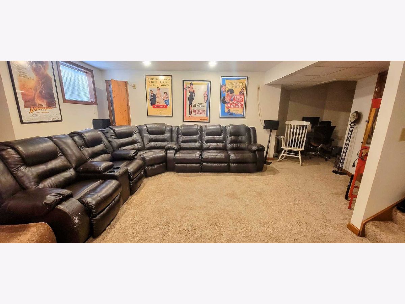
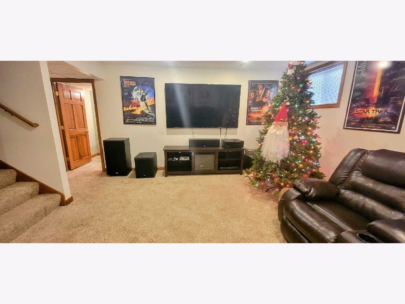
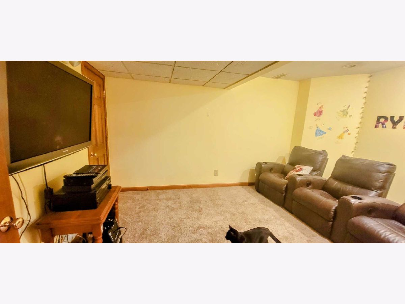
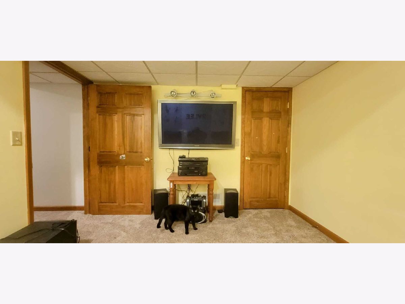
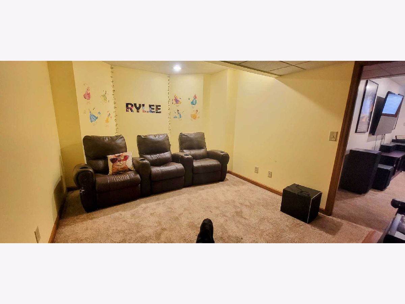
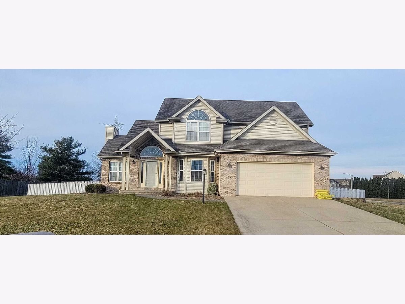
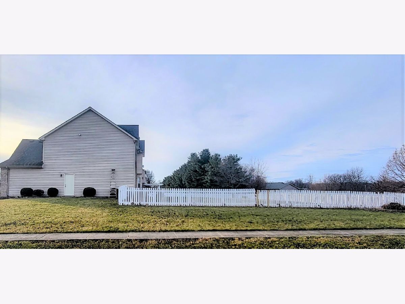
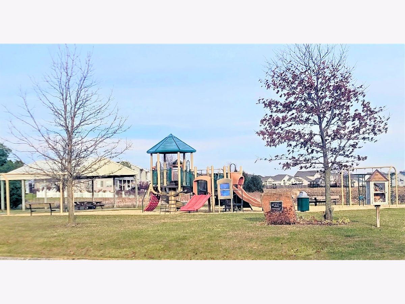
Room Specifics
Total Bedrooms: 4
Bedrooms Above Ground: 4
Bedrooms Below Ground: 0
Dimensions: —
Floor Type: Carpet
Dimensions: —
Floor Type: Carpet
Dimensions: —
Floor Type: Carpet
Full Bathrooms: 4
Bathroom Amenities: Whirlpool
Bathroom in Basement: 1
Rooms: Recreation Room,Other Room,Family Room
Basement Description: Partially Finished
Other Specifics
| 2 | |
| — | |
| Concrete | |
| Patio, Porch, Workshop | |
| Fenced Yard,Mature Trees,Landscaped | |
| 147X147 | |
| — | |
| Full | |
| Vaulted/Cathedral Ceilings, First Floor Laundry, Walk-In Closet(s), Open Floorplan, Separate Dining Room | |
| Dishwasher, Refrigerator, Range, Microwave | |
| Not in DB | |
| Park, Curbs | |
| — | |
| — | |
| Wood Burning, Attached Fireplace Doors/Screen |
Tax History
| Year | Property Taxes |
|---|---|
| 2018 | $6,598 |
| 2022 | $6,946 |
Contact Agent
Nearby Similar Homes
Nearby Sold Comparables
Contact Agent
Listing Provided By
RE/MAX Choice






