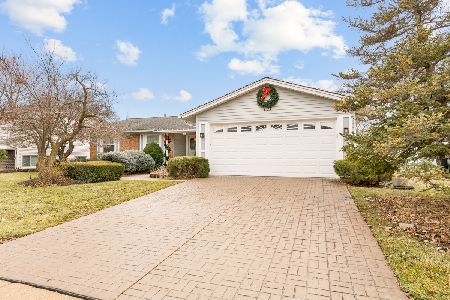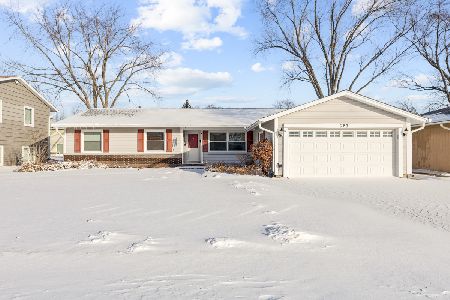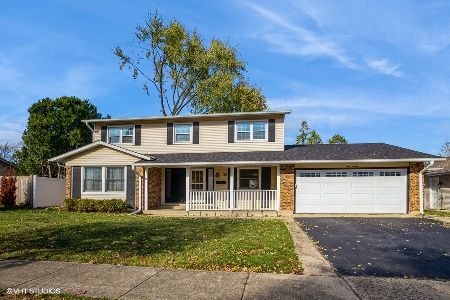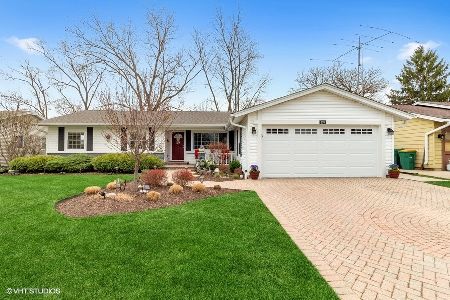116 Hastings Avenue, Elk Grove Village, Illinois 60007
$363,000
|
Sold
|
|
| Status: | Closed |
| Sqft: | 2,091 |
| Cost/Sqft: | $177 |
| Beds: | 4 |
| Baths: | 3 |
| Year Built: | 1967 |
| Property Taxes: | $4,715 |
| Days On Market: | 1737 |
| Lot Size: | 0,19 |
Description
Brand new roof just installed April 2021!!! Here's a chance to own a Two Story home at an affordable price. Kitchen was remodeled with a double oven and separate range and was closed off to attach to the dining room but it can be reconfigured if you prefer it open to the family room. Large living room and large family room adds to the versatility that is needed for todays lifestyle. Four generous sized bedrooms including a private master bath. Big front porch to watch the world go by or head to your private yard. This home is well maintained. Anderson windows on the first floor. Washer and dryer are just a couple years old. Yard is fenced--just add gates. Shed is on concrete pad and has electric. This home is located in walking distance to Elk Grove High School and to shopping, library, fitness center, restaurants, movies and the Busse Woods walking and bike path. Senior exemption is $667.92.
Property Specifics
| Single Family | |
| — | |
| Colonial | |
| 1967 | |
| None | |
| SHENANDOAH | |
| No | |
| 0.19 |
| Cook | |
| — | |
| 0 / Not Applicable | |
| None | |
| Lake Michigan | |
| Public Sewer | |
| 11072693 | |
| 08294130090000 |
Nearby Schools
| NAME: | DISTRICT: | DISTANCE: | |
|---|---|---|---|
|
Grade School
Salt Creek Elementary School |
59 | — | |
|
Middle School
Grove Junior High School |
59 | Not in DB | |
|
High School
Elk Grove High School |
214 | Not in DB | |
Property History
| DATE: | EVENT: | PRICE: | SOURCE: |
|---|---|---|---|
| 2 Jul, 2021 | Sold | $363,000 | MRED MLS |
| 2 May, 2021 | Under contract | $369,900 | MRED MLS |
| 1 May, 2021 | Listed for sale | $369,900 | MRED MLS |
| 24 Feb, 2025 | Sold | $460,000 | MRED MLS |
| 28 Jan, 2025 | Under contract | $465,000 | MRED MLS |
| — | Last price change | $479,000 | MRED MLS |
| 20 Nov, 2024 | Listed for sale | $479,000 | MRED MLS |
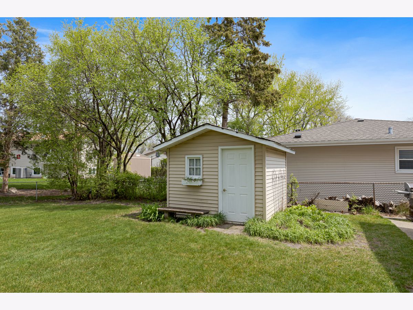
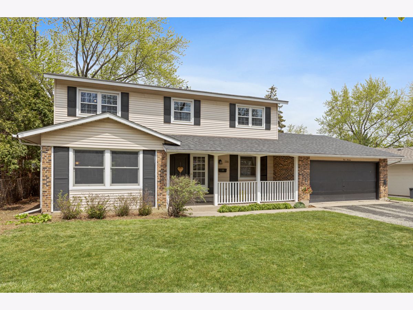
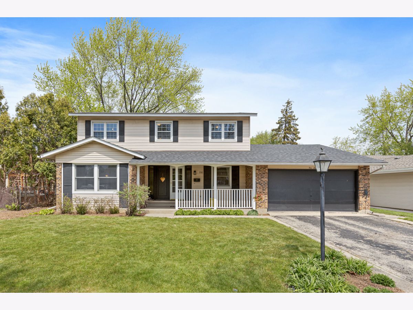
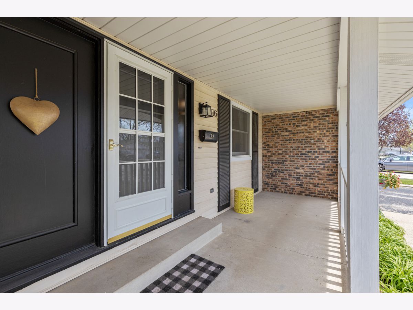
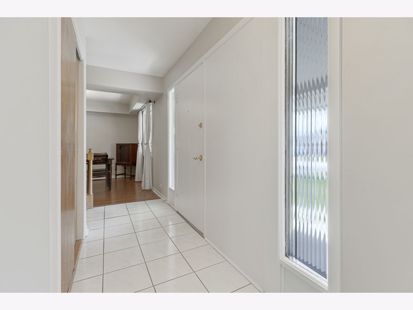
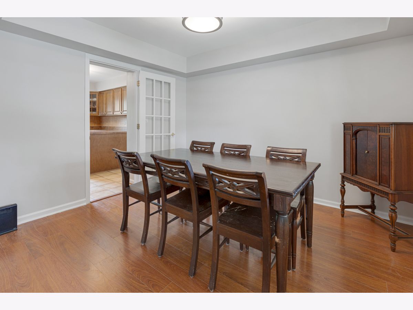
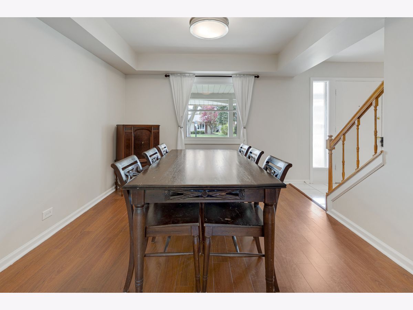
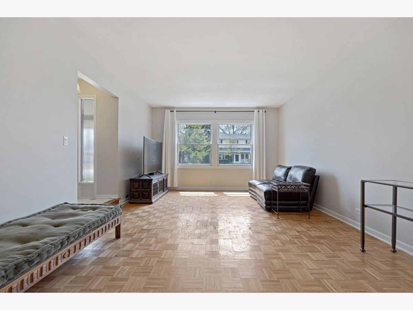
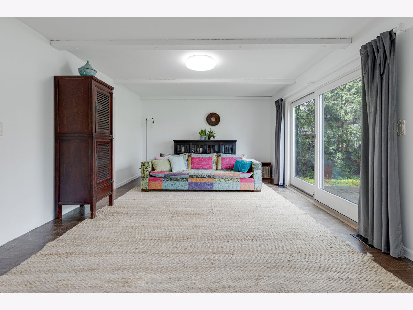
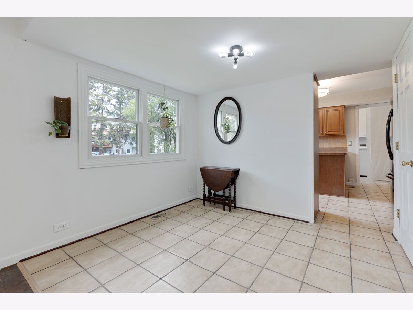
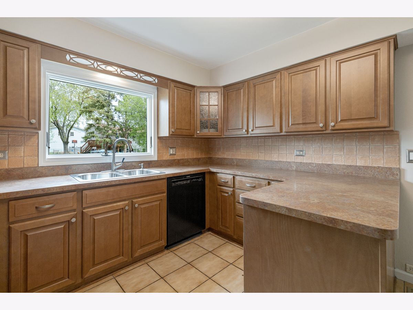
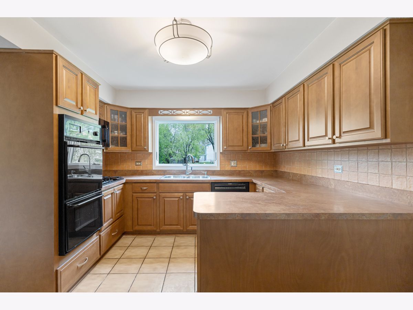
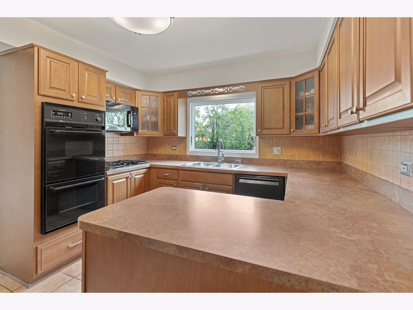
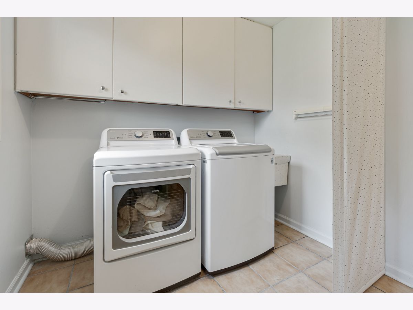
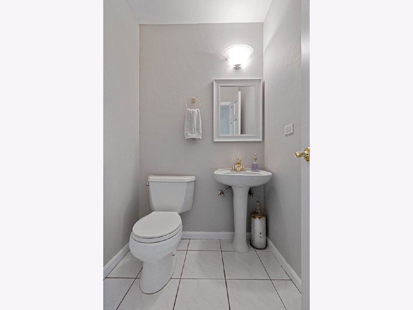
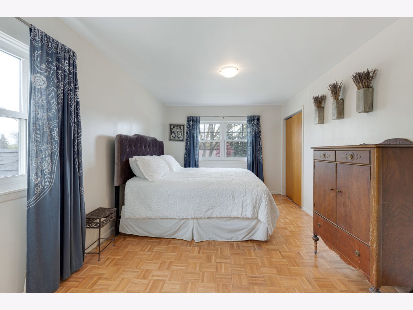
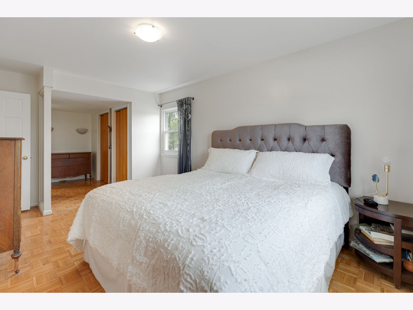
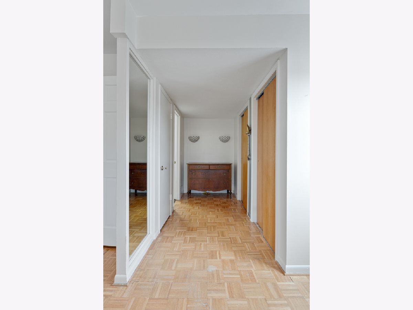
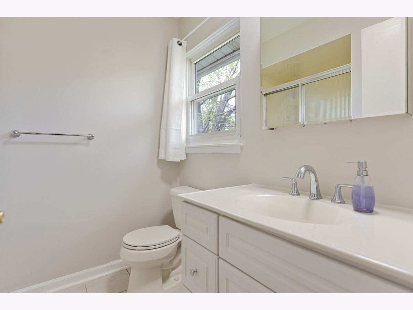
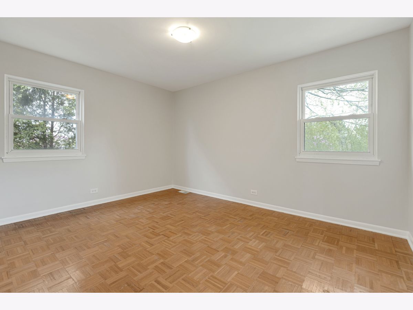
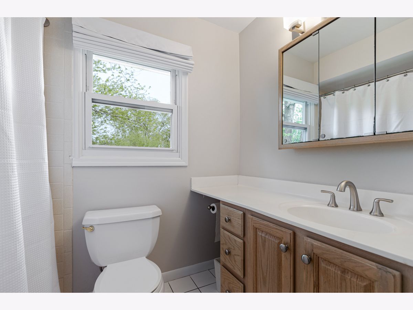
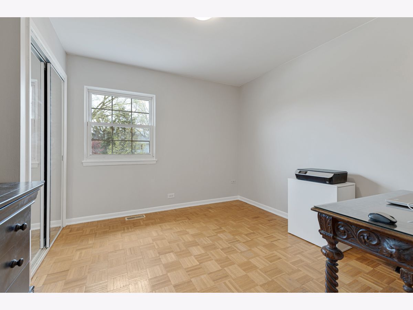
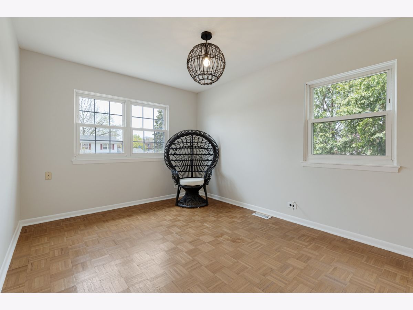
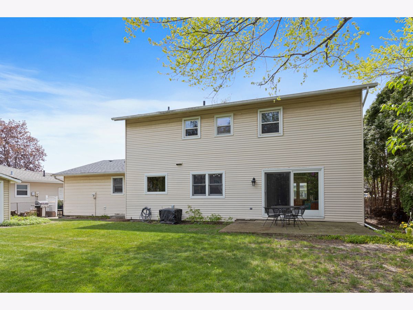
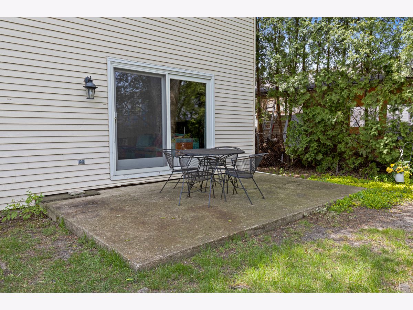
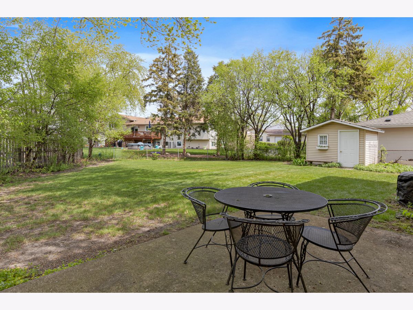
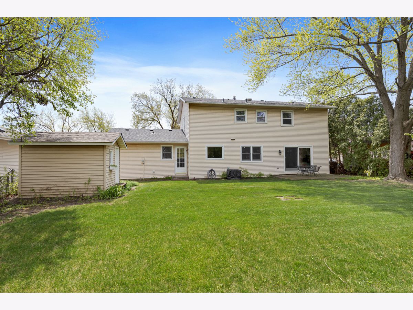
Room Specifics
Total Bedrooms: 4
Bedrooms Above Ground: 4
Bedrooms Below Ground: 0
Dimensions: —
Floor Type: Parquet
Dimensions: —
Floor Type: Parquet
Dimensions: —
Floor Type: Parquet
Full Bathrooms: 3
Bathroom Amenities: —
Bathroom in Basement: 0
Rooms: Eating Area
Basement Description: Crawl
Other Specifics
| 2 | |
| Concrete Perimeter | |
| Asphalt | |
| Patio, Porch, Storms/Screens | |
| Fenced Yard | |
| 70X110X45X57X91 | |
| Pull Down Stair | |
| Full | |
| Wood Laminate Floors, First Floor Laundry | |
| Double Oven, Range, Microwave, Dishwasher, Refrigerator, Washer, Dryer, Disposal | |
| Not in DB | |
| Park, Curbs, Sidewalks, Street Lights, Street Paved | |
| — | |
| — | |
| — |
Tax History
| Year | Property Taxes |
|---|---|
| 2021 | $4,715 |
| 2025 | $8,888 |
Contact Agent
Nearby Similar Homes
Nearby Sold Comparables
Contact Agent
Listing Provided By
N. W. Village Realty, Inc.

