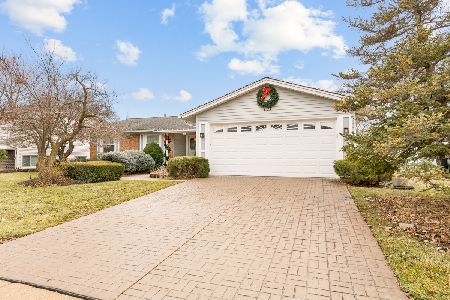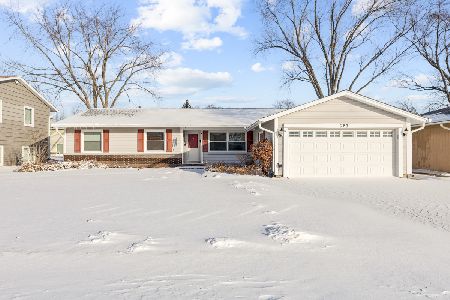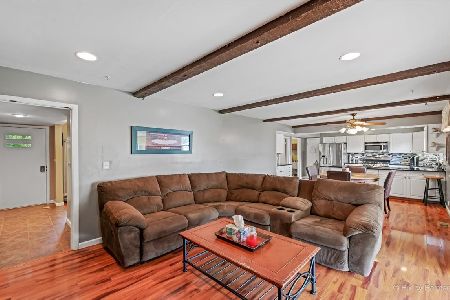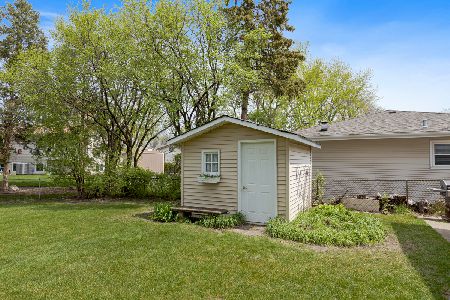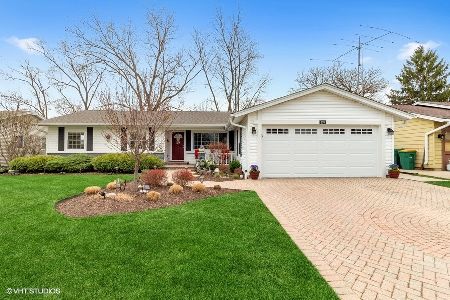121 Hastings Avenue, Elk Grove Village, Illinois 60007
$401,000
|
Sold
|
|
| Status: | Closed |
| Sqft: | 2,088 |
| Cost/Sqft: | $192 |
| Beds: | 4 |
| Baths: | 3 |
| Year Built: | 1970 |
| Property Taxes: | $6,304 |
| Days On Market: | 1522 |
| Lot Size: | 0,00 |
Description
Don't miss this updated 4 bed, 2 1/2 bath, two-story home! Freshly painted throughout! Main level features Brazilian cherry floors. Updated kitchen (2021) with quartz counters, breakfast bar, newer stainless steel appliances (stove & microwave 2021). All bathrooms updated with quartz counters (2021). NEW carpet in all bedrooms (2021). Updated laundry room with NEW flooring (2021) and newer washer & dryer (2014). Newer roof (2014). Full basement, partially finished, includes large rec room, workshop and storage room. Fenced yard features NEW deck (2021) and shed. Spacious 2 car garage! Great location near Busse Woods Forest Preserve, AMITA/Alexian Brothers Medical Center, Woodfield Mall, Restaurants and I-290 for quick travel!
Property Specifics
| Single Family | |
| — | |
| — | |
| 1970 | |
| Full | |
| — | |
| No | |
| — |
| Cook | |
| — | |
| — / Not Applicable | |
| None | |
| Lake Michigan | |
| Public Sewer | |
| 11234133 | |
| 08294140140000 |
Nearby Schools
| NAME: | DISTRICT: | DISTANCE: | |
|---|---|---|---|
|
Grade School
Salt Creek Elementary School |
59 | — | |
|
Middle School
Grove Junior High School |
59 | Not in DB | |
|
High School
Elk Grove High School |
214 | Not in DB | |
Property History
| DATE: | EVENT: | PRICE: | SOURCE: |
|---|---|---|---|
| 23 Dec, 2013 | Sold | $313,000 | MRED MLS |
| 13 Nov, 2013 | Under contract | $318,000 | MRED MLS |
| — | Last price change | $317,999 | MRED MLS |
| 11 Jul, 2013 | Listed for sale | $325,000 | MRED MLS |
| 12 Jan, 2022 | Sold | $401,000 | MRED MLS |
| 11 Dec, 2021 | Under contract | $400,000 | MRED MLS |
| 2 Dec, 2021 | Listed for sale | $400,000 | MRED MLS |
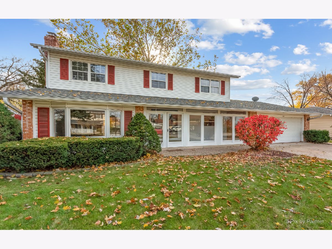
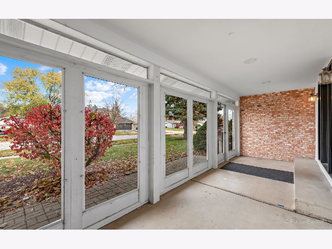
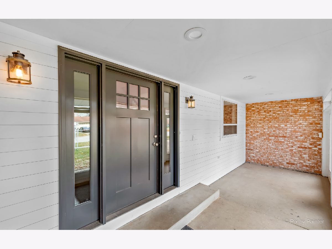
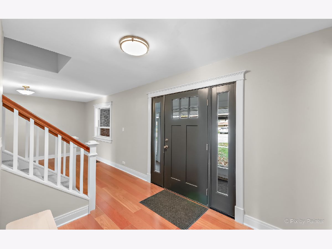
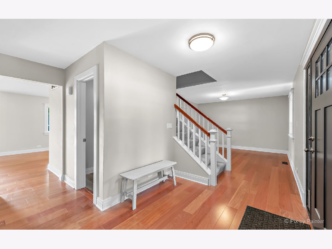
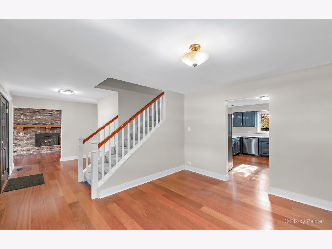
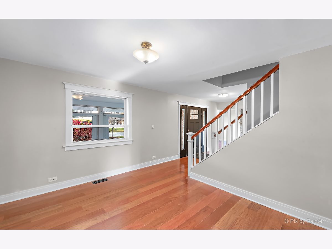
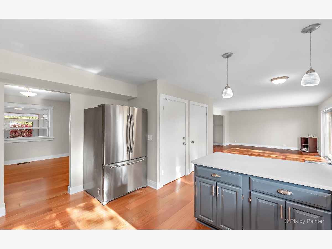
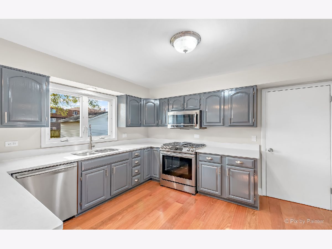
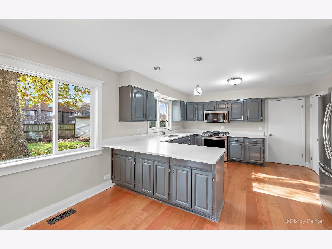
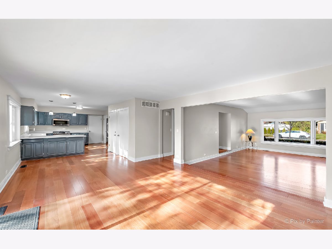
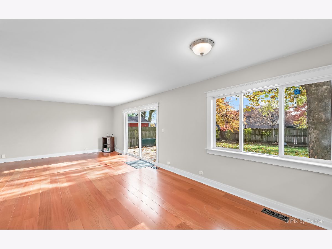
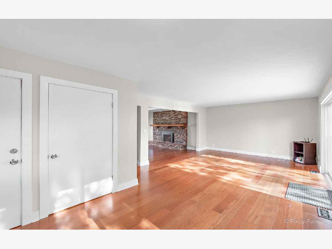
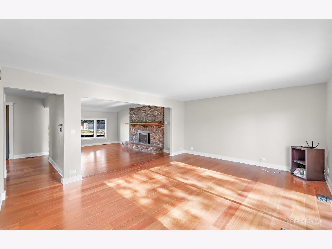
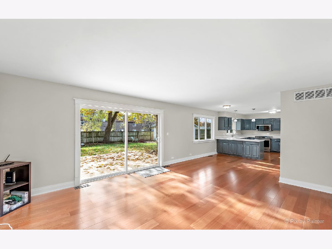
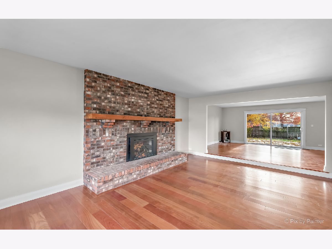
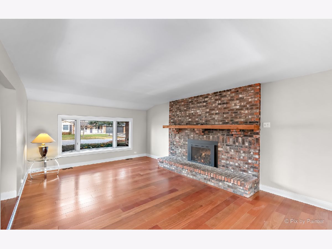
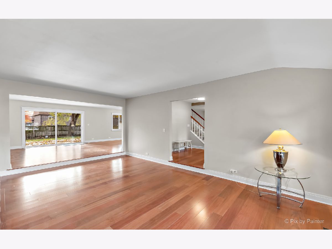
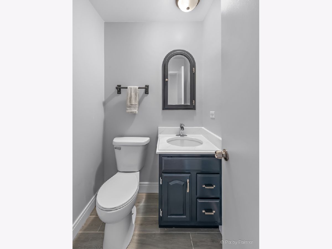
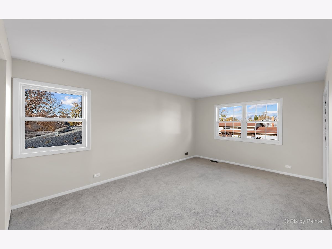
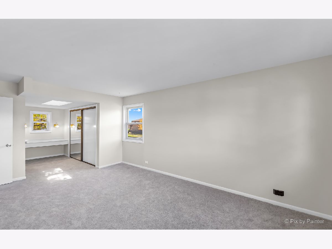
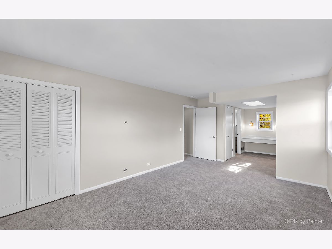
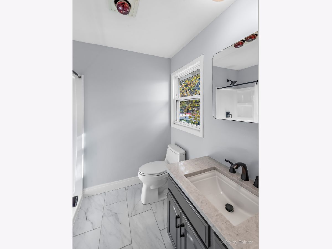
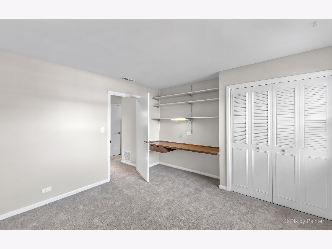
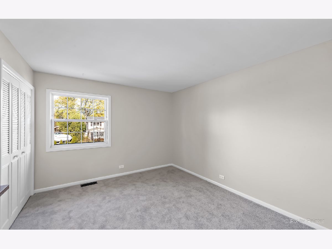
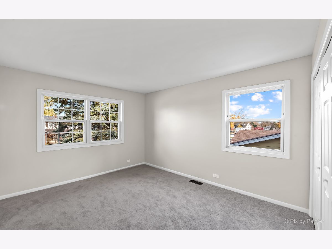
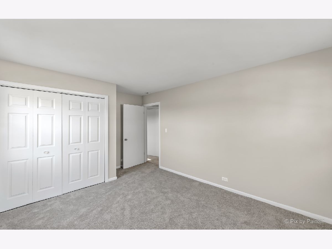
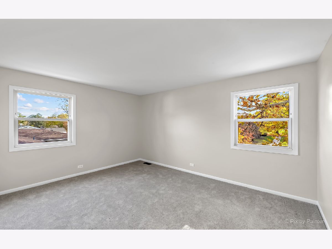
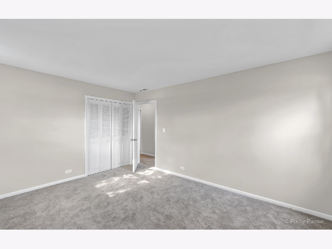
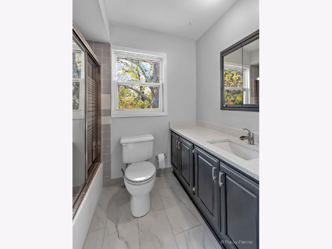
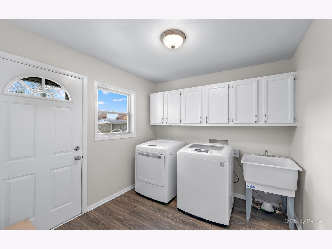
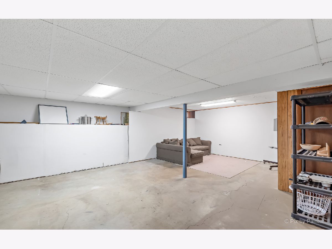
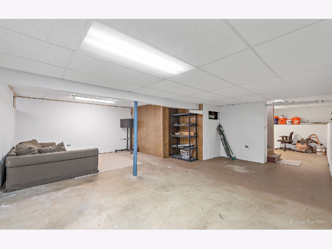
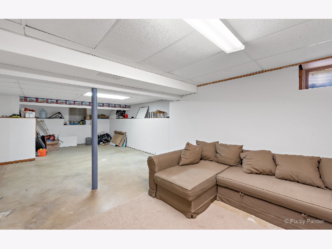
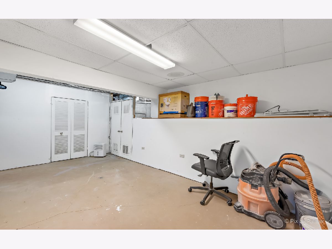
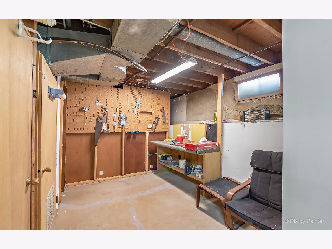
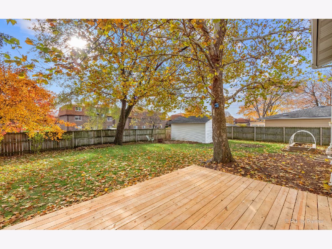
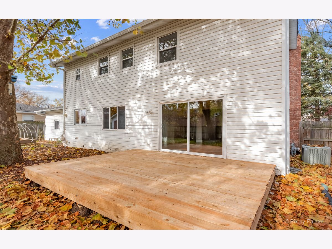
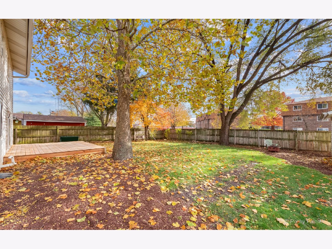
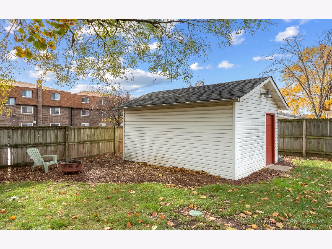
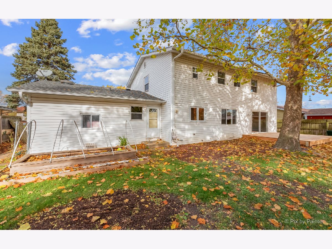
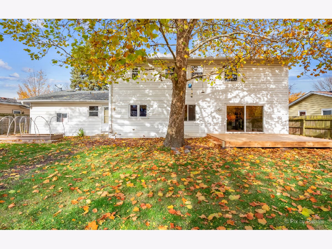
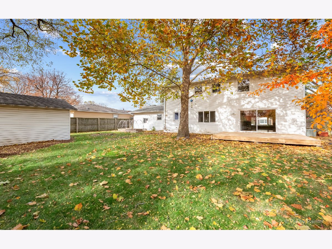
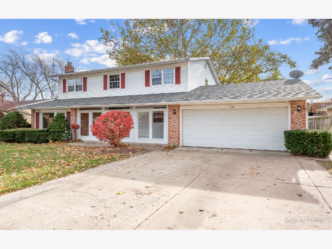
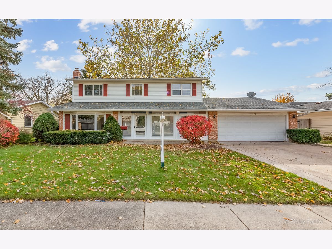
Room Specifics
Total Bedrooms: 4
Bedrooms Above Ground: 4
Bedrooms Below Ground: 0
Dimensions: —
Floor Type: Carpet
Dimensions: —
Floor Type: Carpet
Dimensions: —
Floor Type: Carpet
Full Bathrooms: 3
Bathroom Amenities: —
Bathroom in Basement: 0
Rooms: Recreation Room,Workshop,Storage,Bonus Room
Basement Description: Partially Finished
Other Specifics
| 2 | |
| — | |
| — | |
| Deck, Porch Screened | |
| Fenced Yard,Sidewalks,Streetlights | |
| 72X117 | |
| — | |
| Full | |
| Hardwood Floors, First Floor Laundry, Open Floorplan, Some Carpeting, Separate Dining Room | |
| Range, Microwave, Dishwasher, Refrigerator, Washer, Dryer, Disposal, Stainless Steel Appliance(s) | |
| Not in DB | |
| Curbs, Sidewalks, Street Lights, Street Paved | |
| — | |
| — | |
| Gas Log, Gas Starter |
Tax History
| Year | Property Taxes |
|---|---|
| 2013 | $6,907 |
| 2022 | $6,304 |
Contact Agent
Nearby Similar Homes
Nearby Sold Comparables
Contact Agent
Listing Provided By
Keller Williams Premiere Properties

