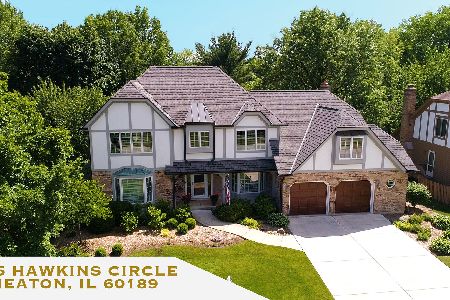116 Hawkins Circle, Wheaton, Illinois 60189
$645,000
|
Sold
|
|
| Status: | Closed |
| Sqft: | 3,577 |
| Cost/Sqft: | $182 |
| Beds: | 5 |
| Baths: | 4 |
| Year Built: | 1991 |
| Property Taxes: | $14,843 |
| Days On Market: | 2328 |
| Lot Size: | 0,30 |
Description
So many great features in this DANADA EAST home! Large 2 story foyer, oversized living & family room with tons of natural light, hardwood floors, white trim and crown molding. Separate dining room & eat-in kitchen. UPDATED KITCHEN w/ beautiful custom white cabinets, granite counters, large island & high end appliances. MUDROOM with custom cabinets & lockers. 1st floor bedroom (perfect for home office or guest room) w/ full bath. 1st floor laundry room. FENCED-IN back yard with large wood deck, perfect for entertaining & deep backyard. BEST LOT IN THE NEIGHBORHOOD. 2nd floor features 4 large bedrooms w/ walk-in closets. Master bedroom includes a sitting area w/ fireplace & a custom walk-in closet. HUGE FINISHED BASEMENT with family room, WET BAR, kitchen, bedroom w/ full bath & tons of storage space. Awesome South Wheaton location, close to shopping, expressways, parks, & walk/bike to Danada, Park District Community Center & Rice Pool.
Property Specifics
| Single Family | |
| — | |
| — | |
| 1991 | |
| Full | |
| — | |
| No | |
| 0.3 |
| Du Page | |
| Danada East | |
| — / Not Applicable | |
| None | |
| Lake Michigan | |
| Public Sewer | |
| 10516838 | |
| 0527110015 |
Nearby Schools
| NAME: | DISTRICT: | DISTANCE: | |
|---|---|---|---|
|
Grade School
Wiesbrook Elementary School |
200 | — | |
|
Middle School
Hubble Middle School |
200 | Not in DB | |
|
High School
Wheaton Warrenville South H S |
200 | Not in DB | |
Property History
| DATE: | EVENT: | PRICE: | SOURCE: |
|---|---|---|---|
| 28 Oct, 2019 | Sold | $645,000 | MRED MLS |
| 15 Sep, 2019 | Under contract | $650,000 | MRED MLS |
| 13 Sep, 2019 | Listed for sale | $650,000 | MRED MLS |
Room Specifics
Total Bedrooms: 6
Bedrooms Above Ground: 5
Bedrooms Below Ground: 1
Dimensions: —
Floor Type: Carpet
Dimensions: —
Floor Type: Carpet
Dimensions: —
Floor Type: Carpet
Dimensions: —
Floor Type: —
Dimensions: —
Floor Type: —
Full Bathrooms: 4
Bathroom Amenities: Separate Shower,Soaking Tub
Bathroom in Basement: 1
Rooms: Bedroom 6,Eating Area,Foyer,Mud Room,Sitting Room,Bedroom 5
Basement Description: Finished,Crawl
Other Specifics
| 2.5 | |
| — | |
| — | |
| Deck | |
| Fenced Yard | |
| 80X167 | |
| — | |
| Full | |
| Bar-Wet, Hardwood Floors, First Floor Bedroom, In-Law Arrangement, First Floor Laundry, First Floor Full Bath | |
| Double Oven, Range, Microwave, Dishwasher, Refrigerator, High End Refrigerator, Washer, Dryer, Disposal, Cooktop, Range Hood | |
| Not in DB | |
| Pool, Sidewalks, Street Lights | |
| — | |
| — | |
| Wood Burning, Gas Starter |
Tax History
| Year | Property Taxes |
|---|---|
| 2019 | $14,843 |
Contact Agent
Nearby Similar Homes
Nearby Sold Comparables
Contact Agent
Listing Provided By
Berkshire Hathaway HomeServices KoenigRubloff








