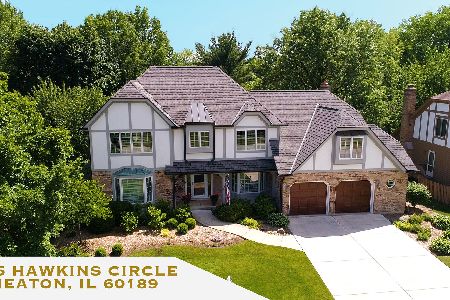119 Hawkins Circle, Wheaton, Illinois 60189
$738,000
|
Sold
|
|
| Status: | Closed |
| Sqft: | 4,229 |
| Cost/Sqft: | $181 |
| Beds: | 4 |
| Baths: | 5 |
| Year Built: | 1989 |
| Property Taxes: | $16,763 |
| Days On Market: | 2889 |
| Lot Size: | 0,39 |
Description
You have to see this beauty in Danada East, as it's NOT your typical Danada house inside. The home was expanded and remodeled with a two story addition that includes vaulted ceilings, dramatic foyer and staircase, and two story stone fireplace. This is an amazing home for entertaining with quality, high end millwork and finishes. The stunning and spacious kitchen is a chef's dream, featuring a large eat in area, high end cabinetry and appliances, granite countertops, huge island, large walk in pantry, butler's pantry and built ins galore. Main floor office. Hardwood floors. 4 bedrooms, including 2 master suites w/sitting rooms. 3 full plus 2 half baths. 2nd floor laundry room. 4,230 square foot home plus an additional 1,000+ square feet of finished English basement for a total of over 5,200 s/f of finished living space. Large yard and deck. Home near back of subdivision with low traffic. Great location near parks, Rice Lake Pool and Recreation Center, shopping and restaurants
Property Specifics
| Single Family | |
| — | |
| — | |
| 1989 | |
| English | |
| — | |
| No | |
| 0.39 |
| Du Page | |
| Danada East | |
| 0 / Not Applicable | |
| None | |
| Lake Michigan | |
| Public Sewer | |
| 09869544 | |
| 0527108039 |
Nearby Schools
| NAME: | DISTRICT: | DISTANCE: | |
|---|---|---|---|
|
Grade School
Wiesbrook Elementary School |
200 | — | |
|
Middle School
Hubble Middle School |
200 | Not in DB | |
|
High School
Wheaton Warrenville South H S |
200 | Not in DB | |
Property History
| DATE: | EVENT: | PRICE: | SOURCE: |
|---|---|---|---|
| 29 Jun, 2018 | Sold | $738,000 | MRED MLS |
| 7 May, 2018 | Under contract | $765,000 | MRED MLS |
| — | Last price change | $799,900 | MRED MLS |
| 1 Mar, 2018 | Listed for sale | $799,900 | MRED MLS |
Room Specifics
Total Bedrooms: 4
Bedrooms Above Ground: 4
Bedrooms Below Ground: 0
Dimensions: —
Floor Type: Carpet
Dimensions: —
Floor Type: Carpet
Dimensions: —
Floor Type: Carpet
Full Bathrooms: 5
Bathroom Amenities: Separate Shower,Double Sink
Bathroom in Basement: 1
Rooms: Foyer,Office,Pantry,Sitting Room
Basement Description: Finished
Other Specifics
| 2 | |
| — | |
| Concrete | |
| Deck | |
| — | |
| 80X197X86X228 | |
| — | |
| Full | |
| Vaulted/Cathedral Ceilings, Skylight(s), Hardwood Floors, Second Floor Laundry | |
| Range, Microwave, Dishwasher, High End Refrigerator, Washer, Dryer, Disposal, Wine Refrigerator | |
| Not in DB | |
| Pool | |
| — | |
| — | |
| Gas Log, Gas Starter |
Tax History
| Year | Property Taxes |
|---|---|
| 2018 | $16,763 |
Contact Agent
Nearby Similar Homes
Nearby Sold Comparables
Contact Agent
Listing Provided By
Berkshire Hathaway HomeServices KoenigRubloff








