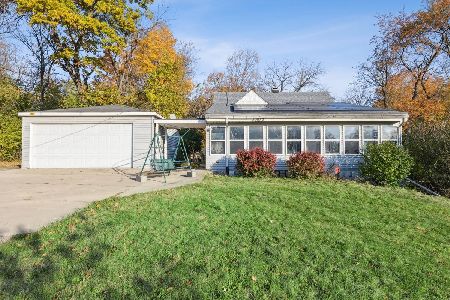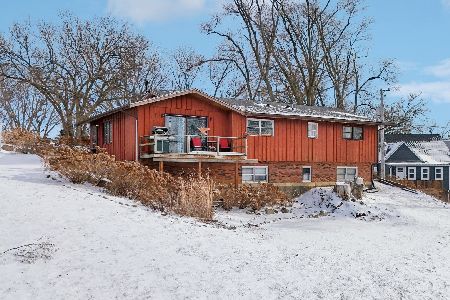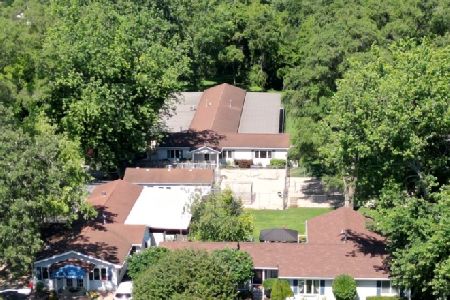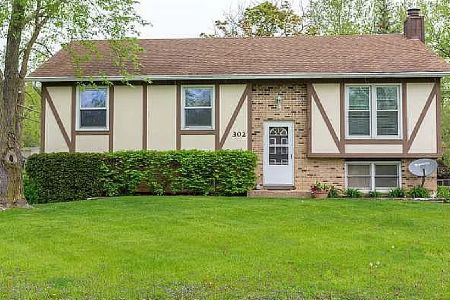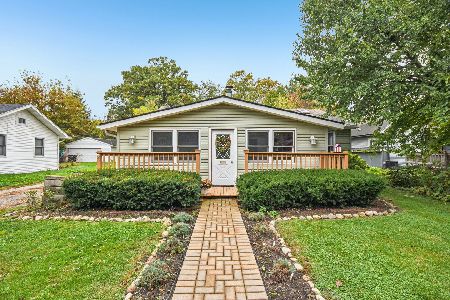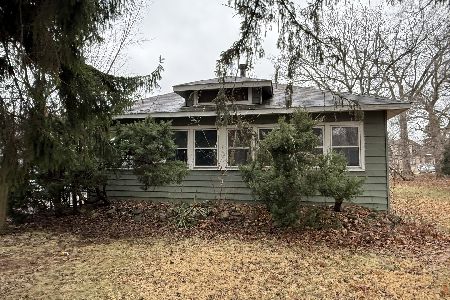116 Janet Drive, Island Lake, Illinois 60042
$75,000
|
Sold
|
|
| Status: | Closed |
| Sqft: | 616 |
| Cost/Sqft: | $178 |
| Beds: | 1 |
| Baths: | 1 |
| Year Built: | 1935 |
| Property Taxes: | $4,003 |
| Days On Market: | 2117 |
| Lot Size: | 0,19 |
Description
Huge $20,000 Price Reduction - Home is Being SOLD AS IS*Cash or Conventional Loans Only*Sitting By the Dock of the Bay! In This Cute & Cozy Lake Front Home*Located on Island Lake*No Need to Go on Vacation*The View is Incredible! Freshly Painted with New Laminate Floors*Open Floor Plan with Kitchen Open to the Living Room*Full Bathroom Has Been Completely Remodeled*Welcome Home to the Master Bedroom with Sharp Barn Door*There is a Finished Attic with a Pull Down Stair*Bring Your Boat, Fish, Skate & Just Have Fun! Seller will leave the Orange Canoe, the Pier & a Large Round Outside Party Table with Chairs*There is a Washer/Dryer Hookup in the Closet behind the Refrigerator but No Washer/Dryer*The Lot Size is Approximate, See Plat of Survey*Window Air Conditioner (2019) Heater (2017) & Roof (2008)*Walking Distance to Downtown Grocery Stores, Gas Stations, Restaurants & More!
Property Specifics
| Single Family | |
| — | |
| Cottage | |
| 1935 | |
| None | |
| CUTE!! | |
| Yes | |
| 0.19 |
| Mc Henry | |
| Island Lake Estates | |
| 0 / Not Applicable | |
| None | |
| Public | |
| Public Sewer | |
| 10688433 | |
| 1520476027 |
Nearby Schools
| NAME: | DISTRICT: | DISTANCE: | |
|---|---|---|---|
|
High School
Wauconda Community High School |
118 | Not in DB | |
Property History
| DATE: | EVENT: | PRICE: | SOURCE: |
|---|---|---|---|
| 27 Oct, 2008 | Sold | $115,000 | MRED MLS |
| 21 Aug, 2008 | Under contract | $99,900 | MRED MLS |
| 12 Aug, 2008 | Listed for sale | $99,900 | MRED MLS |
| 11 Aug, 2020 | Sold | $75,000 | MRED MLS |
| 13 Jul, 2020 | Under contract | $109,900 | MRED MLS |
| — | Last price change | $129,900 | MRED MLS |
| 10 Apr, 2020 | Listed for sale | $129,900 | MRED MLS |
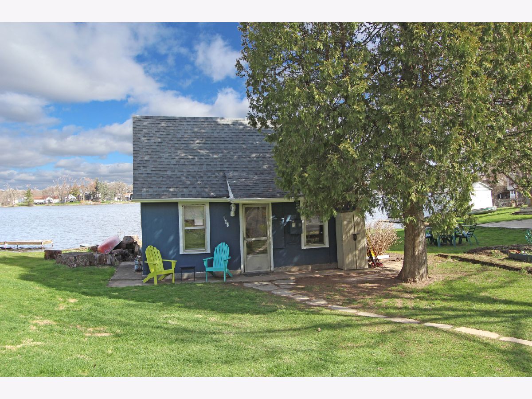
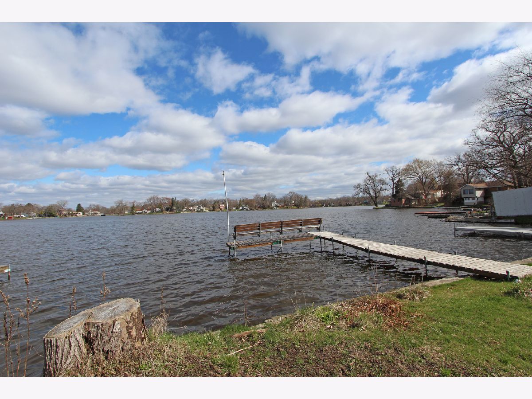
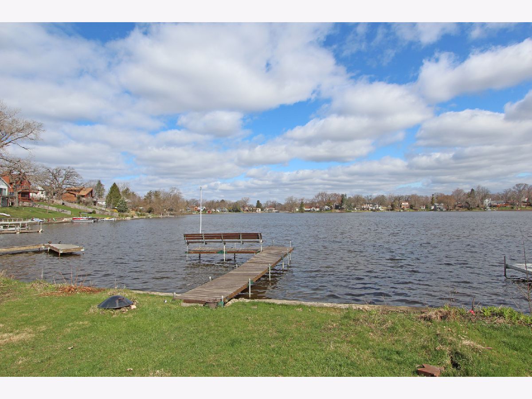
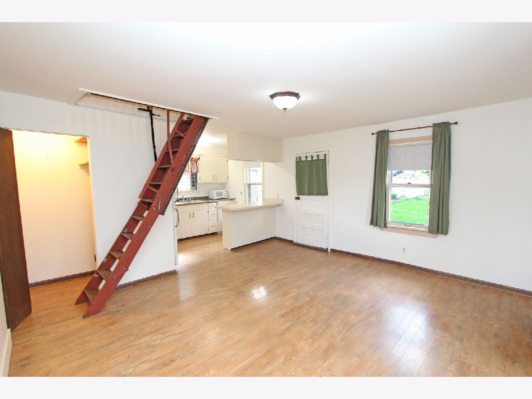
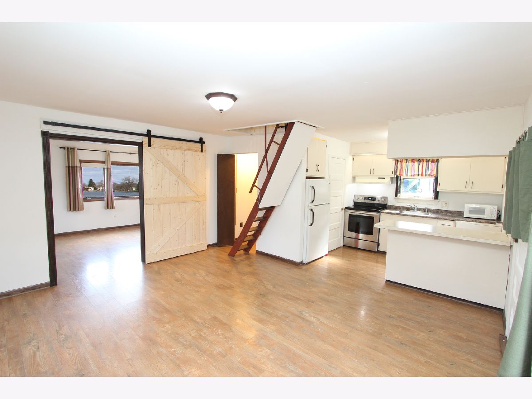
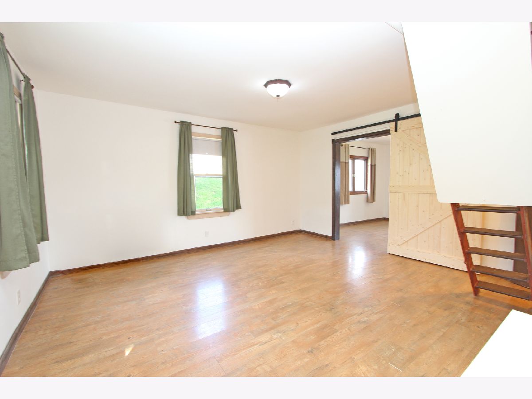
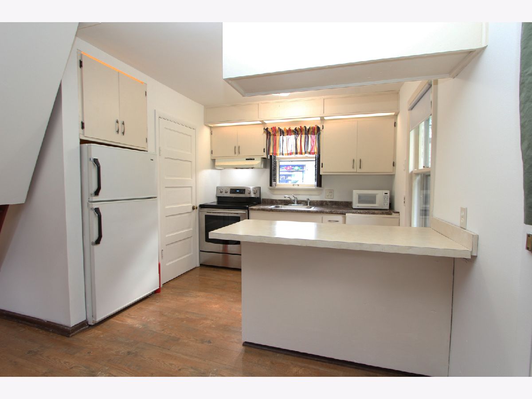
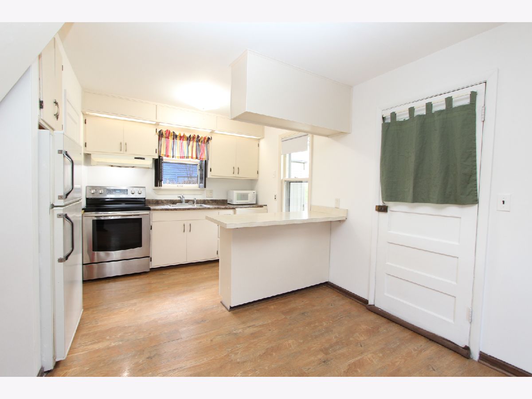
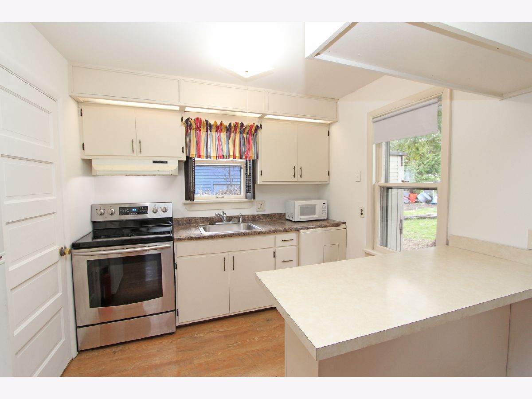
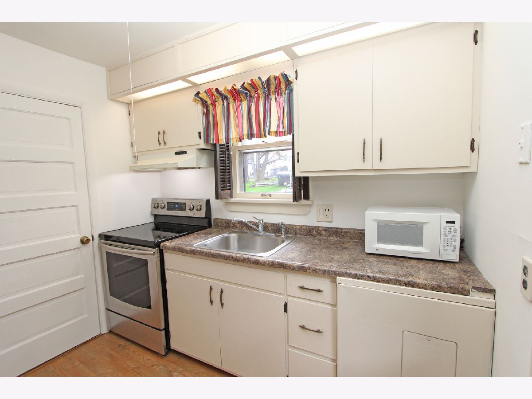
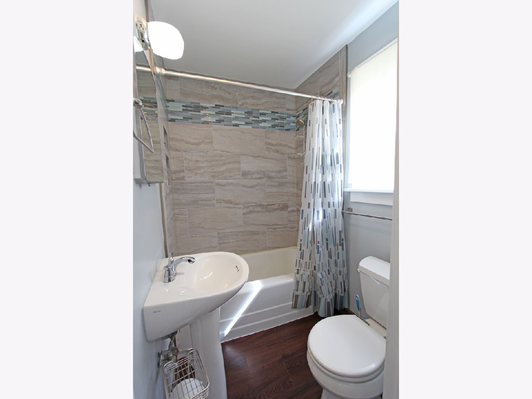
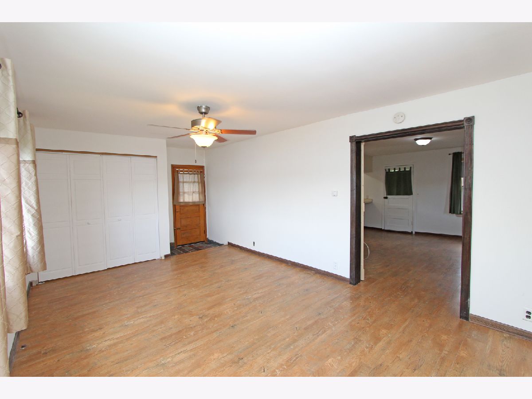
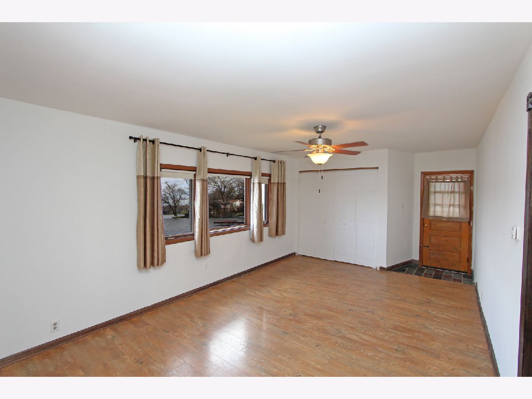
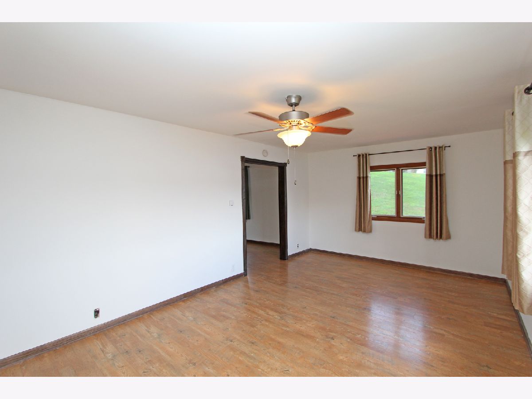
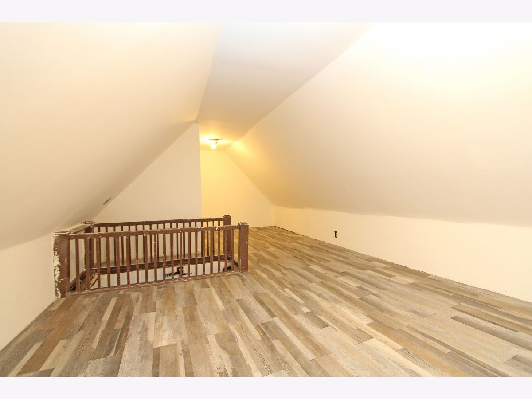
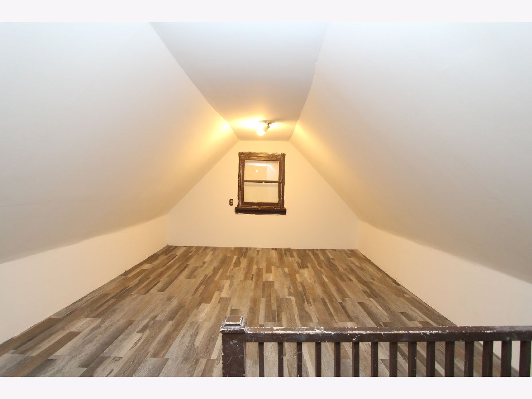
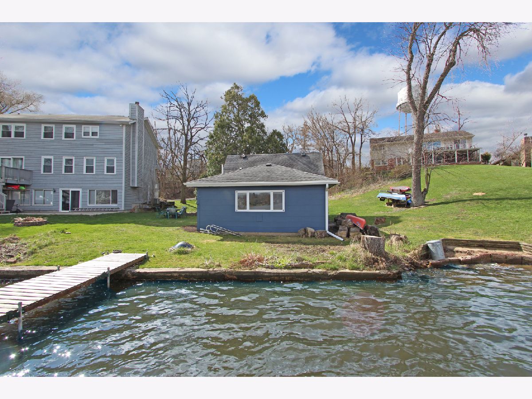
Room Specifics
Total Bedrooms: 1
Bedrooms Above Ground: 1
Bedrooms Below Ground: 0
Dimensions: —
Floor Type: —
Dimensions: —
Floor Type: —
Full Bathrooms: 1
Bathroom Amenities: —
Bathroom in Basement: 0
Rooms: Attic
Basement Description: None
Other Specifics
| — | |
| Pillar/Post/Pier | |
| Asphalt | |
| — | |
| Lake Front | |
| 60X160X40X174 | |
| Finished | |
| None | |
| Wood Laminate Floors, First Floor Bedroom | |
| Range, Refrigerator | |
| Not in DB | |
| Lake, Water Rights | |
| — | |
| — | |
| — |
Tax History
| Year | Property Taxes |
|---|---|
| 2008 | $3,594 |
| 2020 | $4,003 |
Contact Agent
Nearby Similar Homes
Nearby Sold Comparables
Contact Agent
Listing Provided By
RE/MAX Suburban

