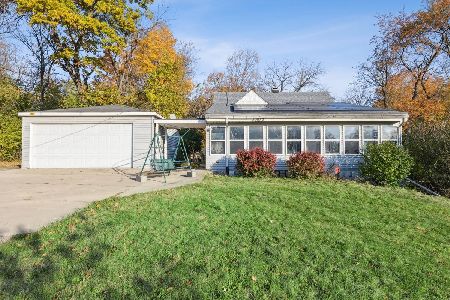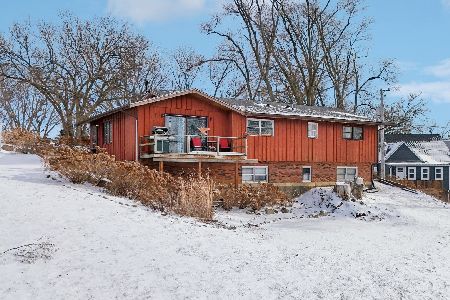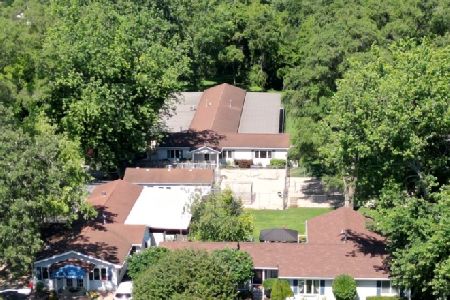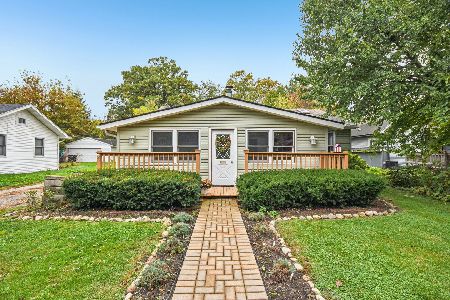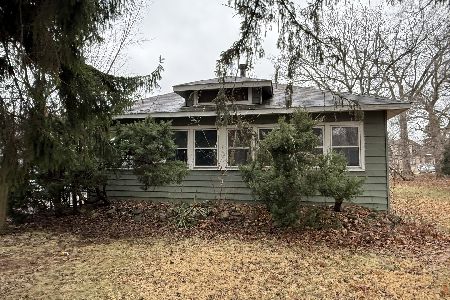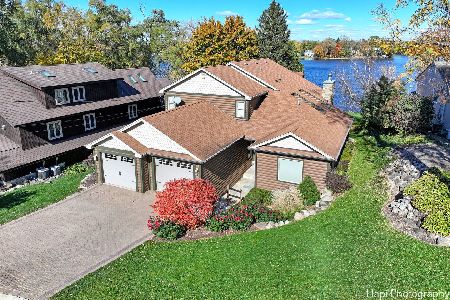120 Janet Drive, Island Lake, Illinois 60042
$245,000
|
Sold
|
|
| Status: | Closed |
| Sqft: | 2,688 |
| Cost/Sqft: | $93 |
| Beds: | 3 |
| Baths: | 2 |
| Year Built: | 1959 |
| Property Taxes: | $6,421 |
| Days On Market: | 3534 |
| Lot Size: | 0,00 |
Description
Walk in the front door and fall in love!! The bright sunny living room with a fireplace and wall of windows to enjoy the fabulous view of Island Lake. Kitchen opens to the dining area with sliding glass door to 10 x 30 balcony. Two bedrooms up and one on the lower level - full bath on each level. The lower level has family room w/fireplace and sliders to screened-in porch - plus work room and laundry room. 2 car attached garage. Private beach and pier. Vacation year round while you have fun on Island Lake - 10 HP limit. seller is licensed real estate agent. Longer market time due to buyer's unsuccessful mortgage attempt.
Property Specifics
| Single Family | |
| — | |
| Ranch | |
| 1959 | |
| Full,Walkout | |
| RANCH | |
| Yes | |
| — |
| Mc Henry | |
| — | |
| 0 / Not Applicable | |
| None | |
| Community Well | |
| Public Sewer | |
| 09236405 | |
| 1520476025 |
Nearby Schools
| NAME: | DISTRICT: | DISTANCE: | |
|---|---|---|---|
|
Grade School
Cotton Creek School |
118 | — | |
|
Middle School
Matthews Middle School |
118 | Not in DB | |
|
High School
Wauconda Community High School |
118 | Not in DB | |
Property History
| DATE: | EVENT: | PRICE: | SOURCE: |
|---|---|---|---|
| 18 Jan, 2017 | Sold | $245,000 | MRED MLS |
| 15 Dec, 2016 | Under contract | $249,900 | MRED MLS |
| — | Last price change | $259,900 | MRED MLS |
| 24 May, 2016 | Listed for sale | $259,900 | MRED MLS |
Room Specifics
Total Bedrooms: 3
Bedrooms Above Ground: 3
Bedrooms Below Ground: 0
Dimensions: —
Floor Type: Carpet
Dimensions: —
Floor Type: Carpet
Full Bathrooms: 2
Bathroom Amenities: —
Bathroom in Basement: 1
Rooms: Balcony/Porch/Lanai,Workshop,Screened Porch,Utility Room-Lower Level
Basement Description: Finished,Exterior Access
Other Specifics
| 2 | |
| Concrete Perimeter | |
| Asphalt | |
| Balcony, Porch Screened, Storms/Screens | |
| Beach,Lake Front,Water Rights,Water View | |
| 100 X 164 X 56 X 200 | |
| — | |
| None | |
| First Floor Bedroom, First Floor Full Bath | |
| Double Oven, Dishwasher, Refrigerator, Washer, Dryer, Disposal | |
| Not in DB | |
| Water Rights, Street Paved | |
| — | |
| — | |
| Wood Burning, Attached Fireplace Doors/Screen |
Tax History
| Year | Property Taxes |
|---|---|
| 2017 | $6,421 |
Contact Agent
Nearby Similar Homes
Nearby Sold Comparables
Contact Agent
Listing Provided By
RE/MAX AllStars

