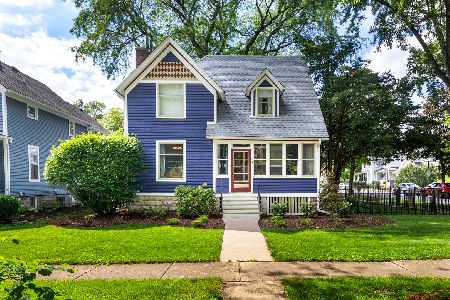116 Julian Street, Naperville, Illinois 60540
$555,000
|
Sold
|
|
| Status: | Closed |
| Sqft: | 0 |
| Cost/Sqft: | — |
| Beds: | 3 |
| Baths: | 3 |
| Year Built: | 1938 |
| Property Taxes: | $8,310 |
| Days On Market: | 3749 |
| Lot Size: | 0,00 |
Description
Stunning renovation in the heart of downtown Naperville on private wooded lot. Walk to town, train, shops and dining. Top rated Dist 203. French door entry to living room with office nook/built-ins. Gourmet kitchen offers mahogany island with breakfast bar, Bosch & Thermadore SS appliances, white extended cabinets, granite,pendant lighting. Master suite with private deck overlooking wooded lot, Spa bathroom with heated marble flooring, dual vanities, Kohler chromotherapy bathtub with jets and separate walk-in shower. Gleaming hardwood flooring throughout, plantation shutters, AV/Surround sound entire house, All 4 mounted TV's included. Walk up 3rd floor attic great for storage or finish. 200 Amp electrical service. Plumbing, windows, HVAC new or newer.2 private wood decks overlooking lovely backyard with treetop views. Exterior freshly painted. Oversized 2 car att garage. Classic home with the luxuries you want today.
Property Specifics
| Single Family | |
| — | |
| Traditional | |
| 1938 | |
| Partial,English | |
| — | |
| No | |
| — |
| Du Page | |
| — | |
| 0 / Not Applicable | |
| None | |
| Lake Michigan | |
| Public Sewer | |
| 09062614 | |
| 0818401008 |
Nearby Schools
| NAME: | DISTRICT: | DISTANCE: | |
|---|---|---|---|
|
Grade School
Ellsworth Elementary School |
203 | — | |
|
Middle School
Washington Junior High School |
203 | Not in DB | |
|
High School
Naperville North High School |
203 | Not in DB | |
Property History
| DATE: | EVENT: | PRICE: | SOURCE: |
|---|---|---|---|
| 6 Dec, 2013 | Sold | $550,000 | MRED MLS |
| 10 Nov, 2013 | Under contract | $578,500 | MRED MLS |
| — | Last price change | $599,900 | MRED MLS |
| 6 Sep, 2013 | Listed for sale | $599,900 | MRED MLS |
| 5 Jan, 2016 | Sold | $555,000 | MRED MLS |
| 24 Oct, 2015 | Under contract | $599,000 | MRED MLS |
| 13 Oct, 2015 | Listed for sale | $599,000 | MRED MLS |
Room Specifics
Total Bedrooms: 3
Bedrooms Above Ground: 3
Bedrooms Below Ground: 0
Dimensions: —
Floor Type: Hardwood
Dimensions: —
Floor Type: Hardwood
Full Bathrooms: 3
Bathroom Amenities: Whirlpool,Separate Shower,Double Sink,Soaking Tub
Bathroom in Basement: 0
Rooms: Attic,Play Room
Basement Description: Finished
Other Specifics
| 2.5 | |
| Concrete Perimeter | |
| Concrete | |
| Deck, Roof Deck | |
| Landscaped,Wooded | |
| 50X150 | |
| Interior Stair | |
| Full | |
| Vaulted/Cathedral Ceilings, Hardwood Floors, Heated Floors | |
| Double Oven, Microwave, Dishwasher, High End Refrigerator, Washer, Dryer, Disposal | |
| Not in DB | |
| Sidewalks, Street Lights, Street Paved | |
| — | |
| — | |
| — |
Tax History
| Year | Property Taxes |
|---|---|
| 2013 | $7,930 |
| 2016 | $8,310 |
Contact Agent
Nearby Similar Homes
Nearby Sold Comparables
Contact Agent
Listing Provided By
Baird & Warner










